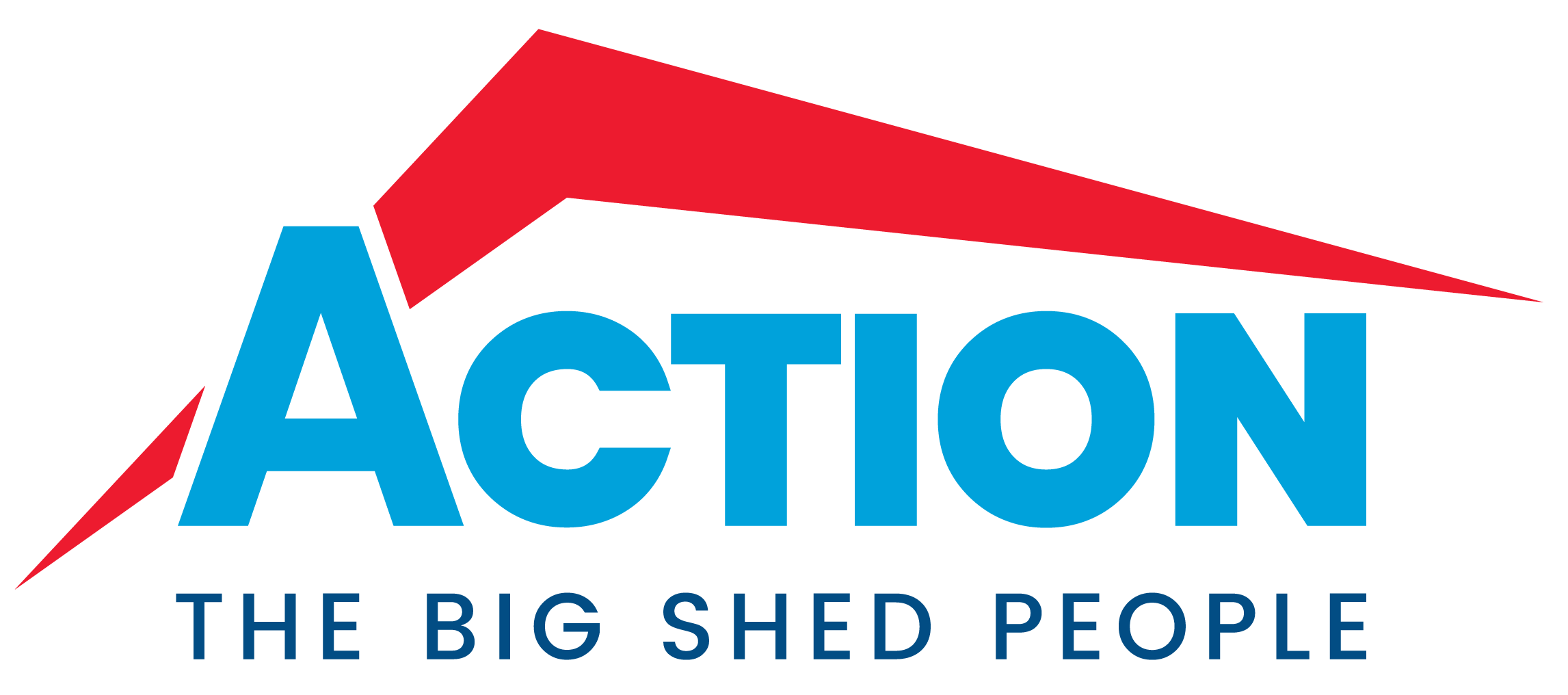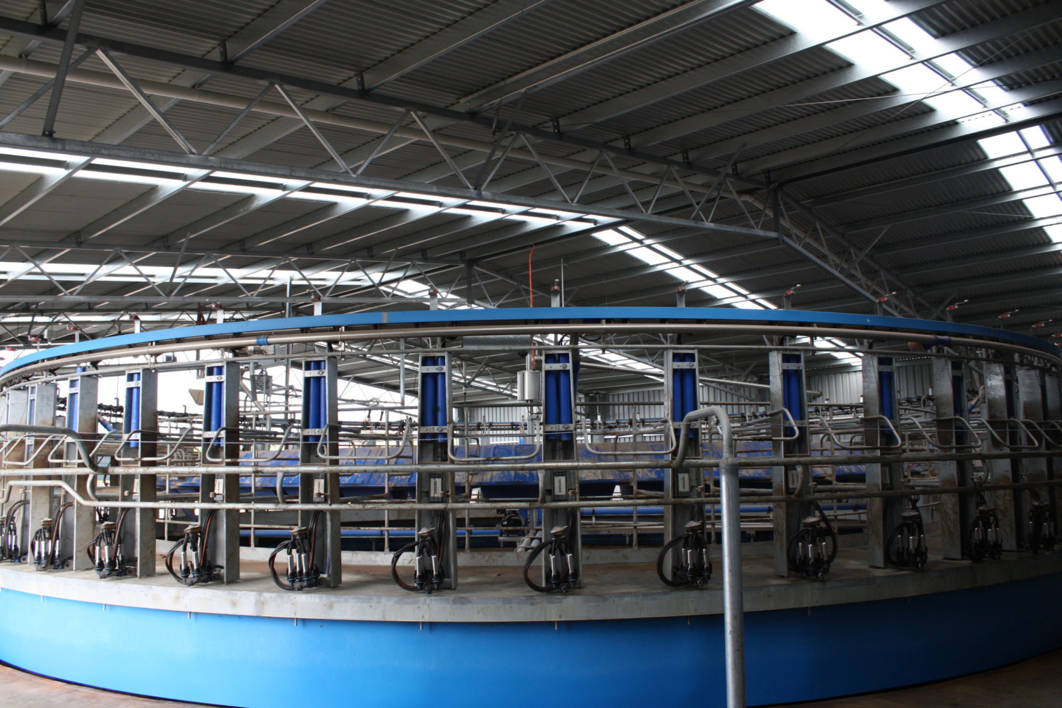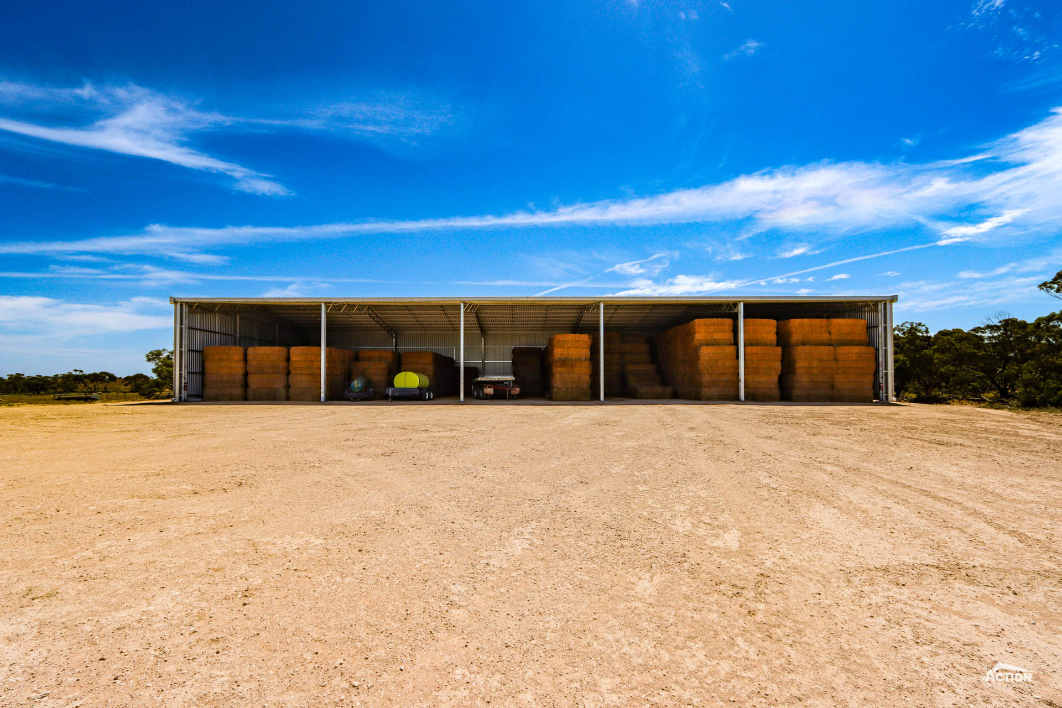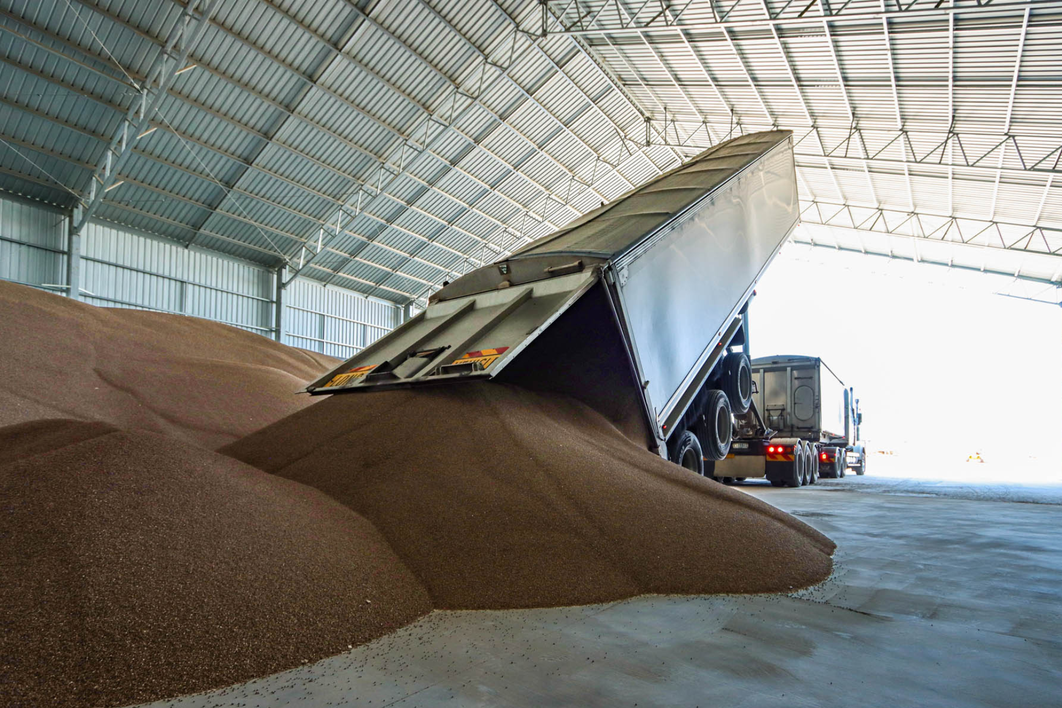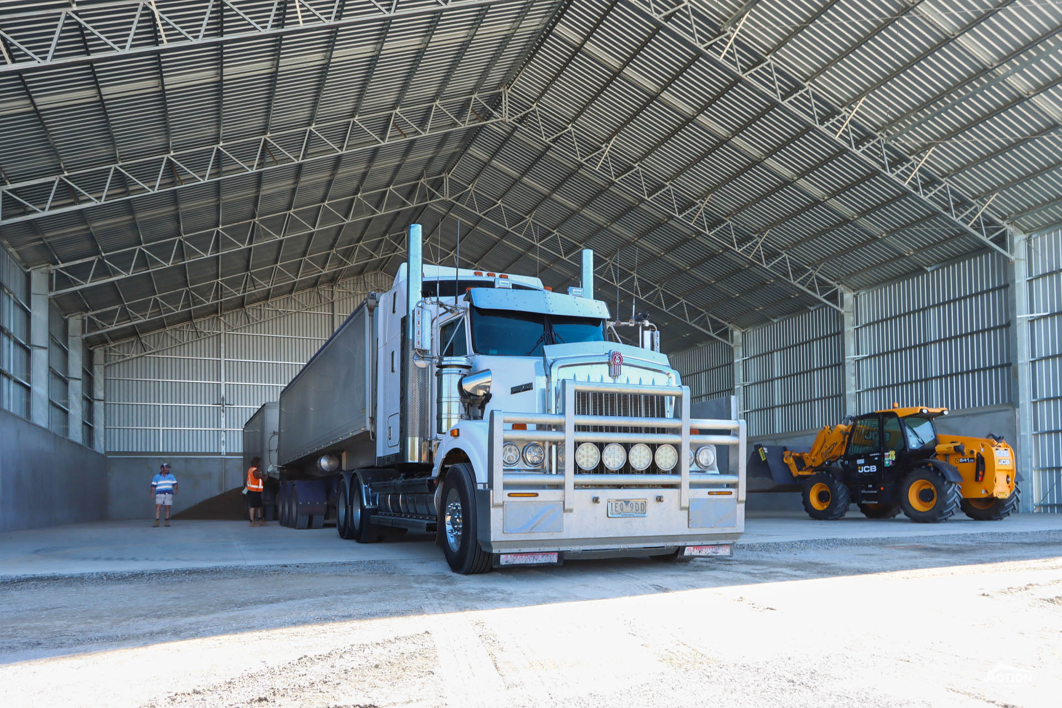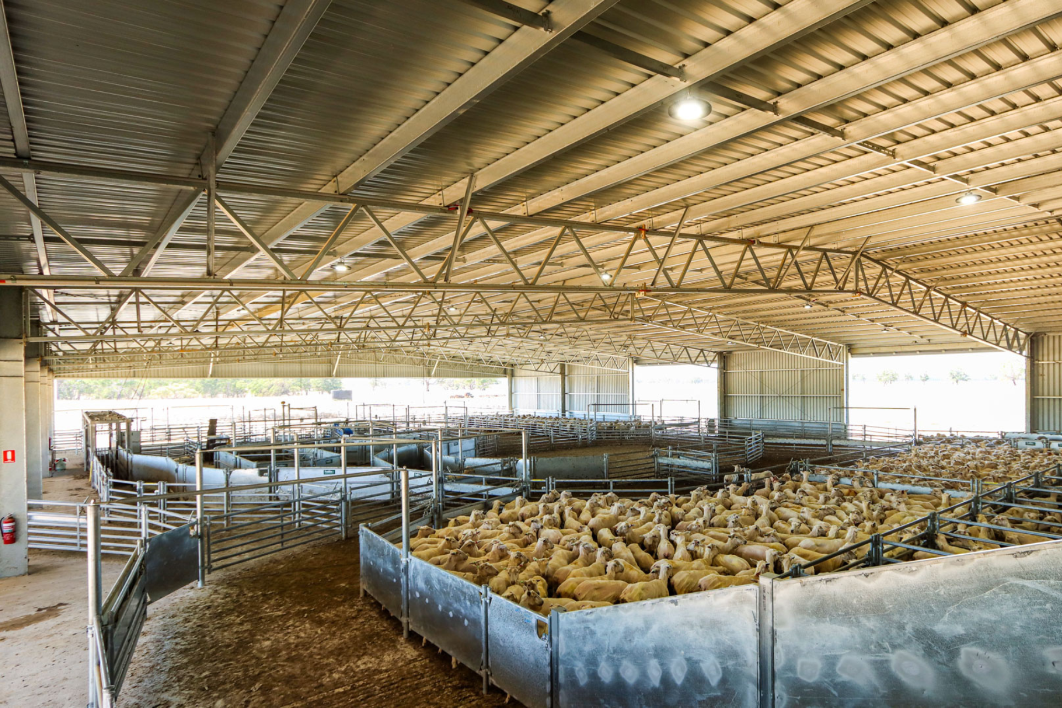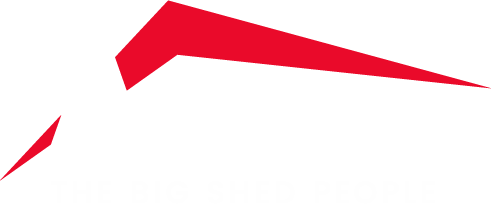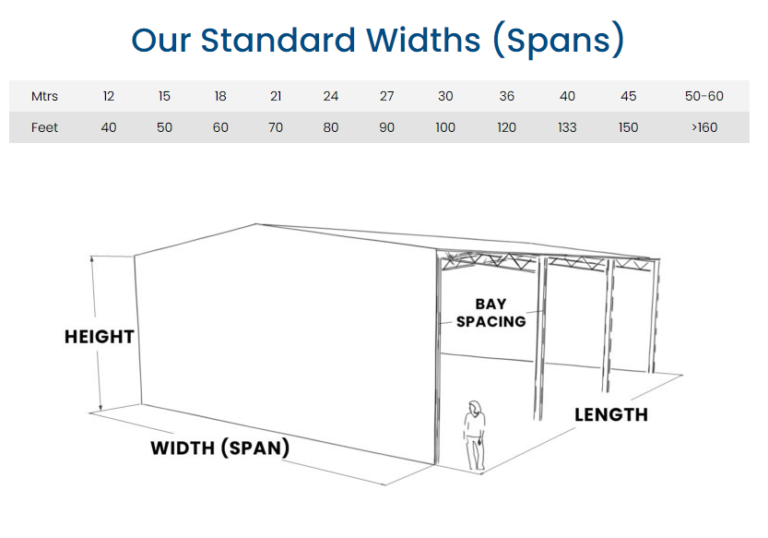A dairy farm is one environment where good design can make all the difference. Whether your dairy shed of choice is rotary, herringbone or robotic, a good dairy shed design is essential for a productive dairy.
Some points to cover in the planning stage of your dairy shed project are choosing the right site, flow and functionality and cow comfort and safe working conditions.
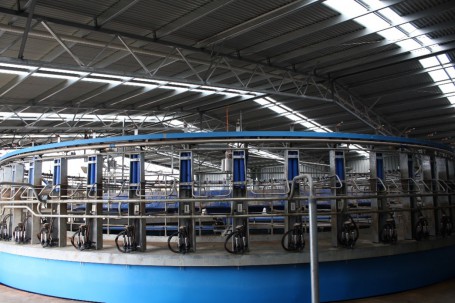
Choosing the right site
Choosing the right site for your dairy should be a high priority as the site can influence the design of the shed and your long-term planning. Selecting the right site for your project may also help lower costs now and for expansion projects in the future. Location, slope and exposure to the prevailing weather all need to be considered when choosing which site will be best for your new dairy shed
1. Location
The location of your dairy shed site should have:
- Access to services like power and water supply
- Adequate space for tanker access and turning circles/ points
- Adequate space for a yard layout and shed design that promotes good flow, functionality and comfortable, stress-free conditions for cows and workers.
- Adequate space for both current facilities and future additions or expansion.
Incorporate these additions into your initial plan when deciding on the site location. This helps future-proof your farm and is a job already done towards your long-term plans. Feed storage, loafing barns, drainage and additional vehicle access may all form part of your future plans and will need to be carefully considered.
The location of your dairy may also be influenced by local council requirements – keep these in mind for future projects too. As Registered Builders, Action Steel can look after the council permit process for you and are always happy to visit site to discuss the location and take levels.
2. Slope
A gentle slope over the site can be used in place of pumps for moving effluent which is an obvious cost-saving. Many of the large dairies that Action designs and constructs are built on a gradient to aid flood washing and we can easily design our sheds to suit this situation.
Some dairy designs with lower-level pits may suit a flatter site as less earthworks will be required, but effluent drainage does still need to be considered.
3. Exposure
Assess your site options for any flooding risks and exposure to the prevailing weather.
Ensure cows, workers and milk vats are sheltered from the prevailing wind and sunlight. However, the wind can be used to keep the dairy dry by having open sides on the shed. The addition of sliding doors is a good option for this as they can be used to provide airflow and ventilation or shelter when needed.
Large sliding doors also provide easy, wide access. Talk to a building consultant at Action to learn about the different access options for your dairy shed
Designing for flow & functionality
As mentioned earlier, the location of your dairy can influence how well your layout flows. It is also important to:
- Choose the right floor. Choosing the right flooring option will stop cows from slipping and help prevent lameness. Rubber matting or grooved or textured concrete are common options. A slope across the site for drainage will also prevent slippage.
- Choose the right lighting. Good lighting will help the flow of cows from outdoors to indoors and vice versa. Skylights can be used so that the change in lighting is not as obvious – and we would recommend using a slightly opaque option to stop cows from baulking at or being distracted by shadows on the ground.
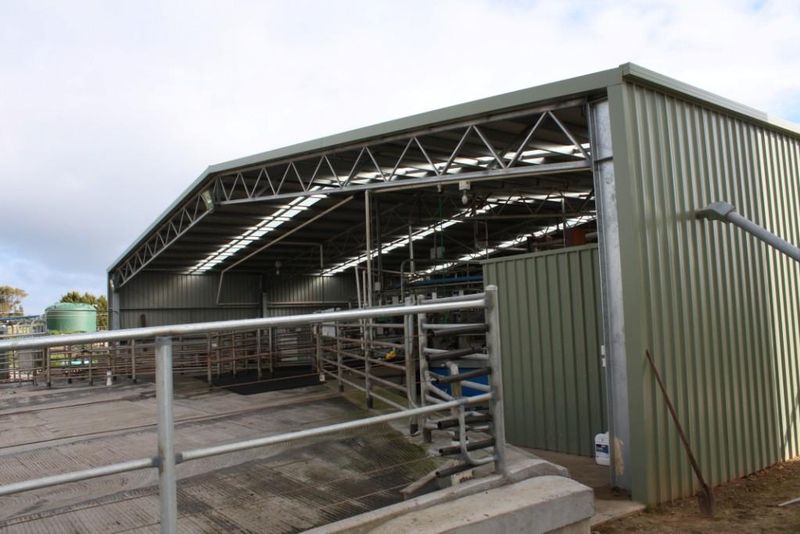
- Choose steps rather than ramps if required as cows tend to prefer steps. These should be wide and non-slip with the edges clearly marked.
- Ensure the race and yard entries are wide enough to prevent congestion and provide space for cows to assemble in their milking order.
- Avoid any sudden or sharp direction changes in walkways to ensure bottlenecks don’t occur.
- Lining the inside of your dairy with concrete panel walls or steel cladding can make you dairy easier to keep clean.
Cow comfort & safe working conditions
The design of your dairy shed should centre around the comfort and safety of both cows and workers.
- The dairy should be well lit, but not too bright. Skylights and windows can help make the most of available natural light while artificial lights like hi-bays are a useful option when there is little or no natural light.
- Keep noise levels down by separating noisy machinery away from cows and milking areas. Ideally machinery should be stored in a sound-proofed ventilated room.
- Flooring and steps should be non-slip.
- Rubber matting is a good flooring option for areas where cows and/or workers spend a long time standing.
- Mirrors and windows can be used to provide workers with good visibility of the movement of the cows in the yards and exit areas.
- Remove sharp edges from any surfaces or rails that may hurt the cows.
Choose durable materials
Selecting the right cladding and steelwork for your dairy project is important. Lining the inside of your dairy with concrete panel walls or steel cladding, like Colorbond, can make your dairy easier to keep clean and help prevent corrosion and rust.
Similarly, hot-dip galvanised Australian Steel columns and trusses help protect your dairy from corrosion – and can provide up to a century of use without maintenance!
While planning your dairy shed project can be time consuming, it ensures the end result is safe and efficient. We hope these tips and suggestions help you plan your dairy shed design.
