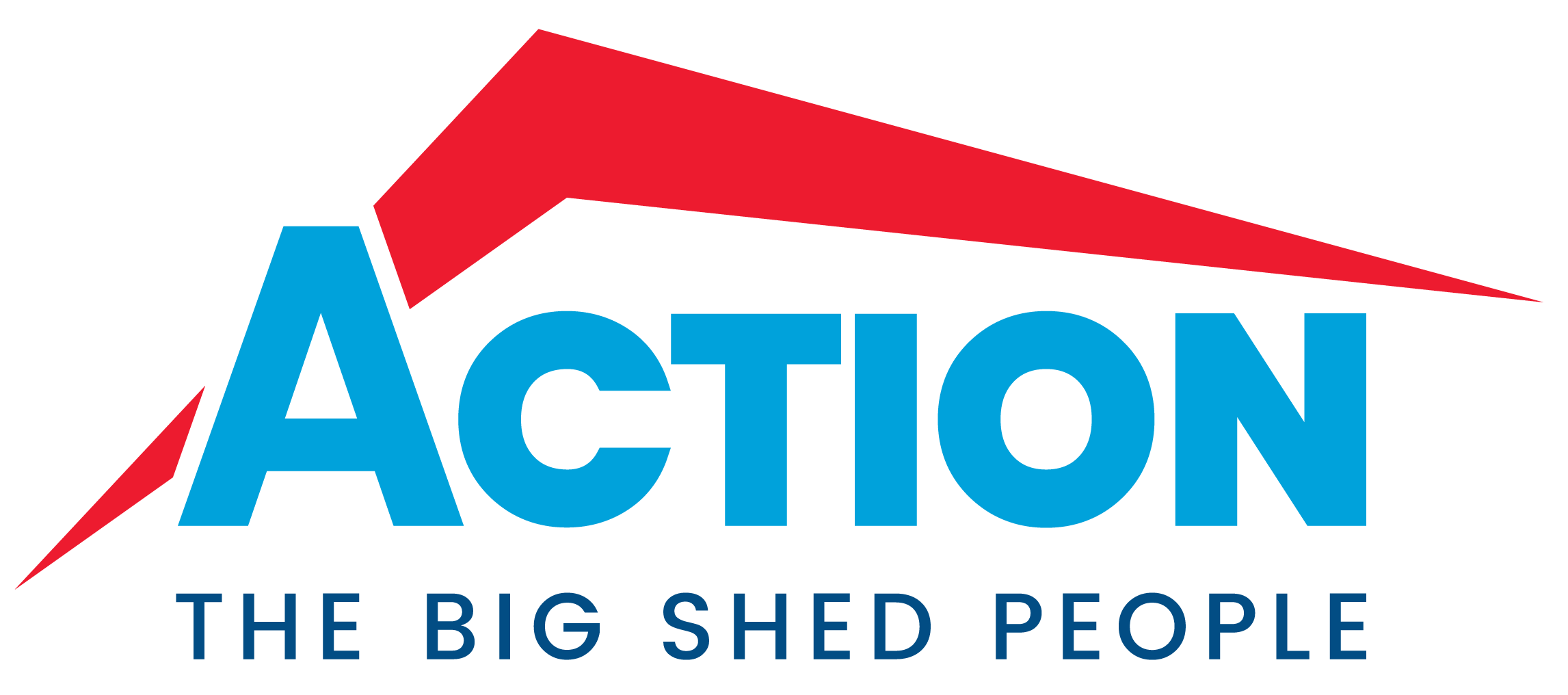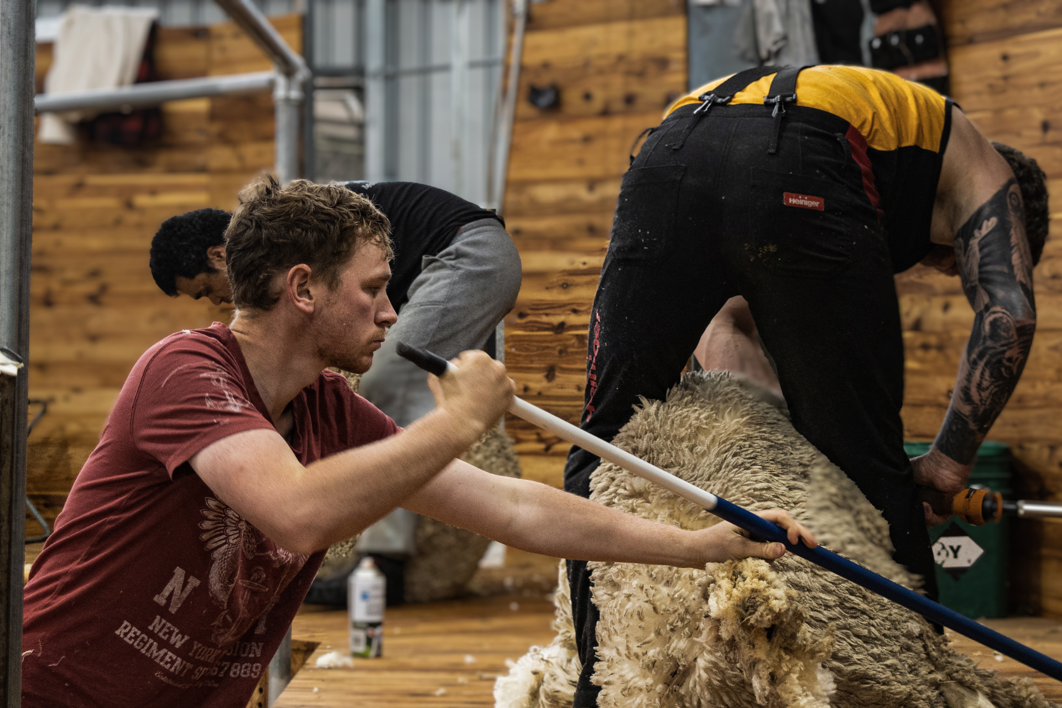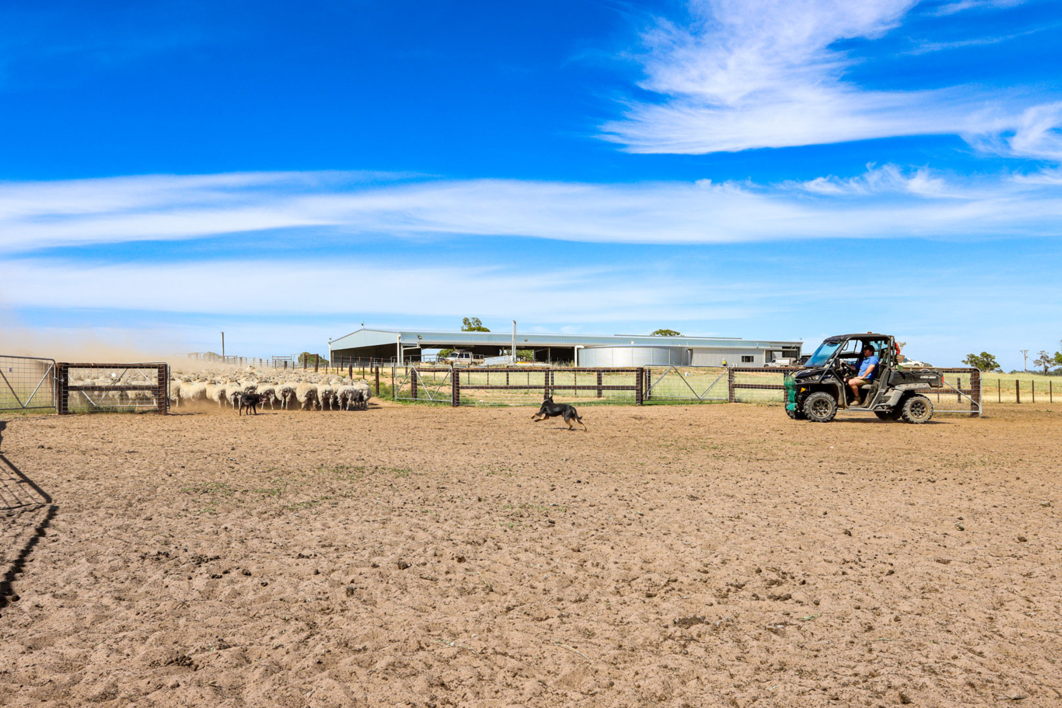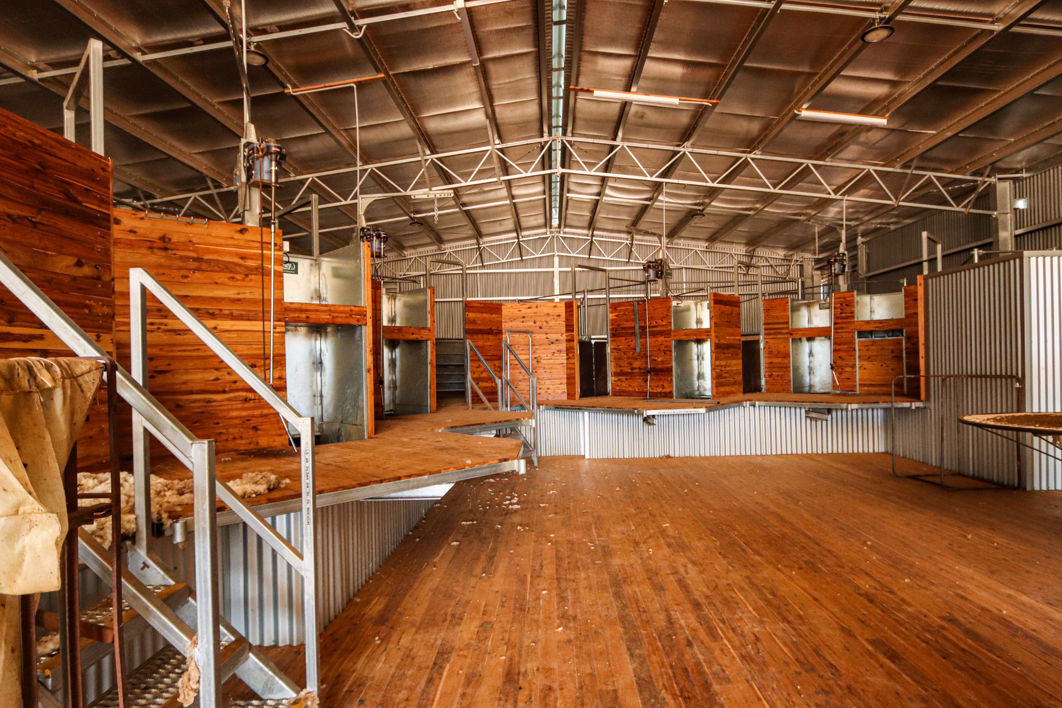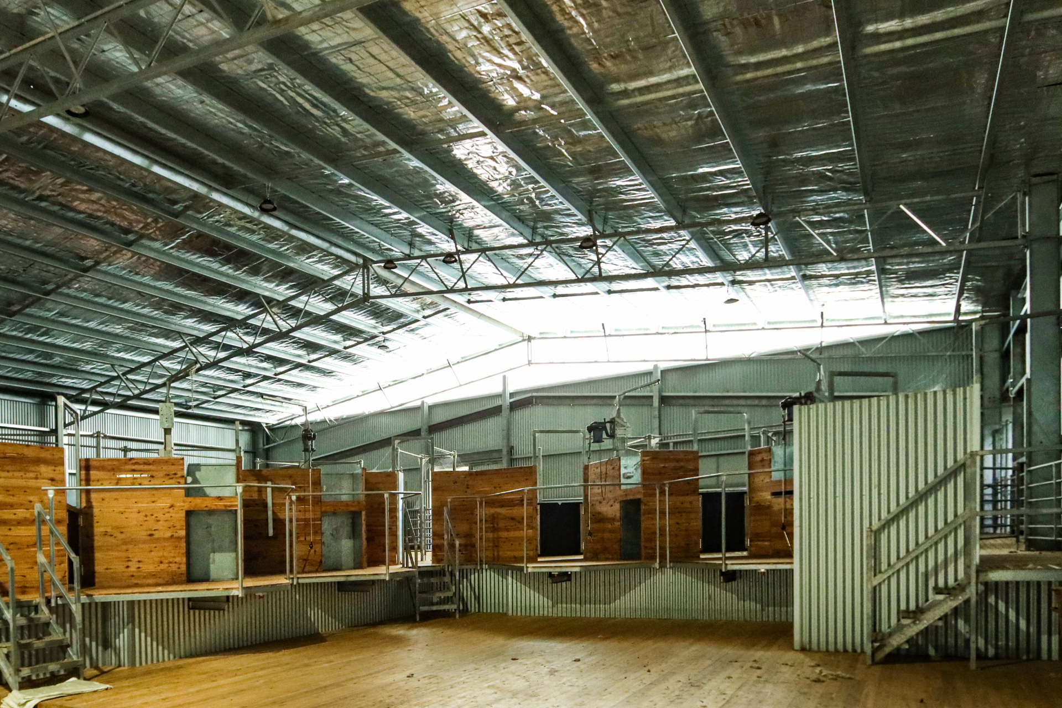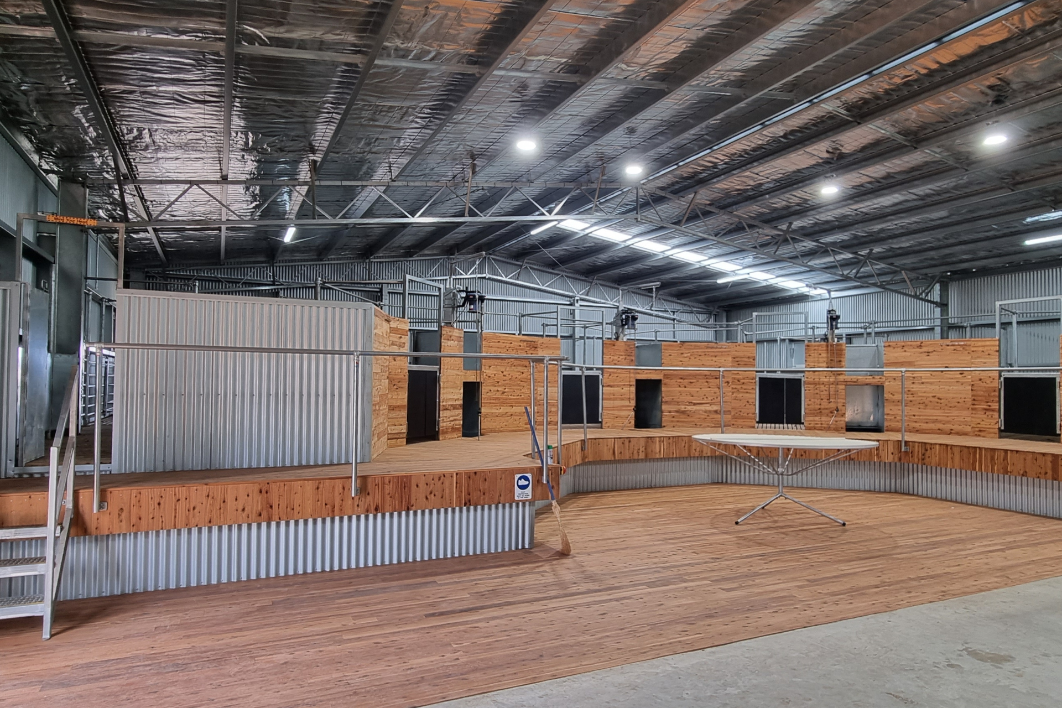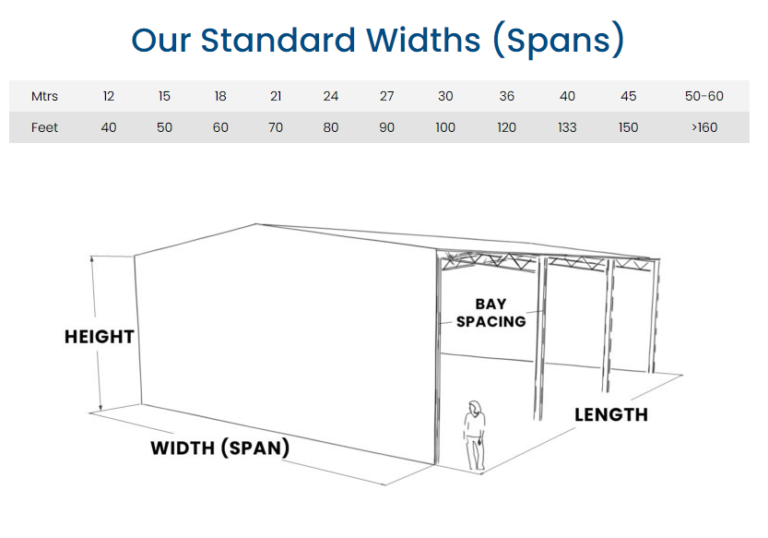Building a shearing shed? Wondering about shearing shed prices, lead times or design? Or whether your shearing shed will require council approval?
If you are planning a new shearing shed build, you probably have a few questions.
Which is understandable. Building a new shearing shed can be a complex project. And attention to detail is essential.
To help you with your project, we’ve answered the top 10 questions we are asked about shearing sheds.
And remember, our building consultants are always more than happy to answer any other questions you may have.
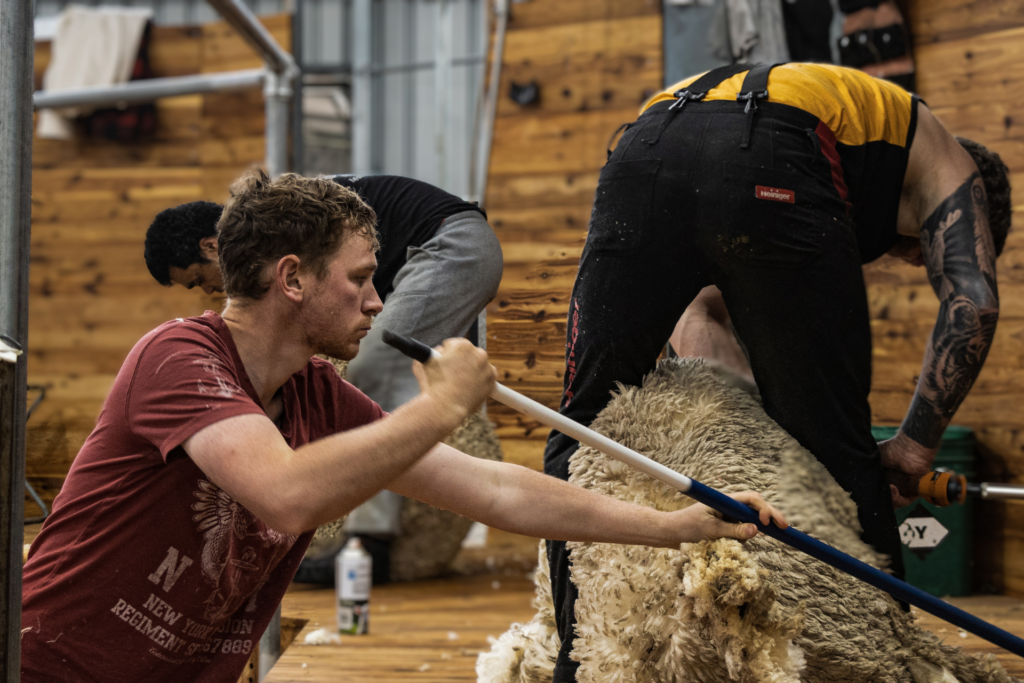
1. How Much Does A Shearing Shed Cost?
On average a new shearing shed build costs between $150,000 – $170,000 including erection, footing concrete and GST – but not including the cost of the fit-out component
It is worth noting that this price range is based on the average cost of shearing sheds over the past twelve months, so it does cover a wide range of shearing shed projects including large-scale projects with covered yards.
To give you a better idea of how prices vary from project to project, read our article – How Much Does It Cost To Build A Shearing Shed?
2. How Much Does A Shearing Shed Fit Out Cost
The cost of a shearing shed fit out does depend on the fit-out supplier, the board design and the type of flooring.
For a high-quality fit-out (like a ProWay Livestock fit-out), we generally recommend allowing $40,000/stand – depending on how much grating area you require.
You can expect a modular-style shearing shed fit out (like the Commander modules) to cost less, though – these usually cost around $20,000/stand (excluding installation).
The cost of using a local builder for your shed fit-out is generally on-par with a ProWay-type fit-out – unless you purchase the materials yourself and then just get a carpenter to just do the labour component. If you do choose to work with a local builder, it is important to ensure they have had experience doing shearing shed fit-outs, because although they may do a very neat job, if the fit-out isn’t designed properly you will have issues. For example, poor sheep flow when loading the shed.
The board design can also impact the cost of the fit out. As a quick overview, straight boards are the most cost-effective option whereas a curved board design would be the most expensive. Having said that, curved boards are still the most popular board design.
The cost of the flooring also needs to be factored in. To give you an idea of how much the slab and flooring may cost for your shearing shed, a concrete slab usually costs approx. $120/m². A wooden floor for the working areas will cost approx. $275/m².
3. What Size Shearing Shed Do I Need?
There will be a few details that will help you decide what size shearing shed you need.
Firstly, the number of sheep to be shorn, the number of shearers and the size of the shearing team need to be considered.
This will influence the number of stands required and the size of the wool handling area. For example, in the wool room, a safe distance needs to be able to be maintained between machinery and working areas. And walkways need to be kept clear. The wool room can also be a handy storage area when the shearing shed is not in use, so you may want to upsize it to take advantage of this.
Secondly, the number of sheep you want to be able to have undercover ahead of shearing will also dictate what size the shed needs to be. This is the case whether it is on grating or undercover in the yards.
And finally, one of the most important details of any shed build is the height. This is because it is very difficult to make the shed higher after it has been erected.
For a shearing shed, the most common height is 4.2 metres. This is because most raised boards are 1.2 metres above the concrete wool room floor. A height of 4.2 metres allows for a minimum clearance height of 3 metres from the top of the shearing board to the underside of the roof. This also allows sufficient sliding door clearance heights onto the board – and generally, makes it more comfortable for the shearers.
Popular Shearing Shed Sizes
- A 16m x 12m x 4.5m shearing shed is suited to a 3-stand fit out and approx. 110 sheep undercover.
- A 24m x 15m x 4.2m shearing shed is suited to a 3-stand fit out and approx. 230 sheep undercover.
- A 32m x 12m x 4.2m shearing shed is suited to a 3-stand fit out and approx. 350 sheep undercover.
- A 32m x 24m x 5m shearing shed is suited to a 5-stand fit out and approx. 500 sheep undercover.
- An 88m x 24m x 5.5m single gable shearing shed and yard cover is suited to a 5-stand fit out, approx. 530 sheep on grating and approx. 2,500 sheep under the cover.
- A 68m x 27m 5.2m single gable shearing shed and yard cover is suited to a 6-stand fit out, approx. 530 sheep on grating and approx. 2,500 sheep under the cover.
4. What Is The Lead Time For A New Shearing Shed?
The current lead time for a new shed build is around four months.
However, the fit out component may be a different story. Some shearing shed fit out suppliers have a lead time between one and two years, but this does vary.
Read this article – What Is The Lead Time For A New Farm Shed? – to learn more about the lead times for sheds.
Next up we discuss the advantages of including a yard cover in your shearing shed build, and how much they cost.
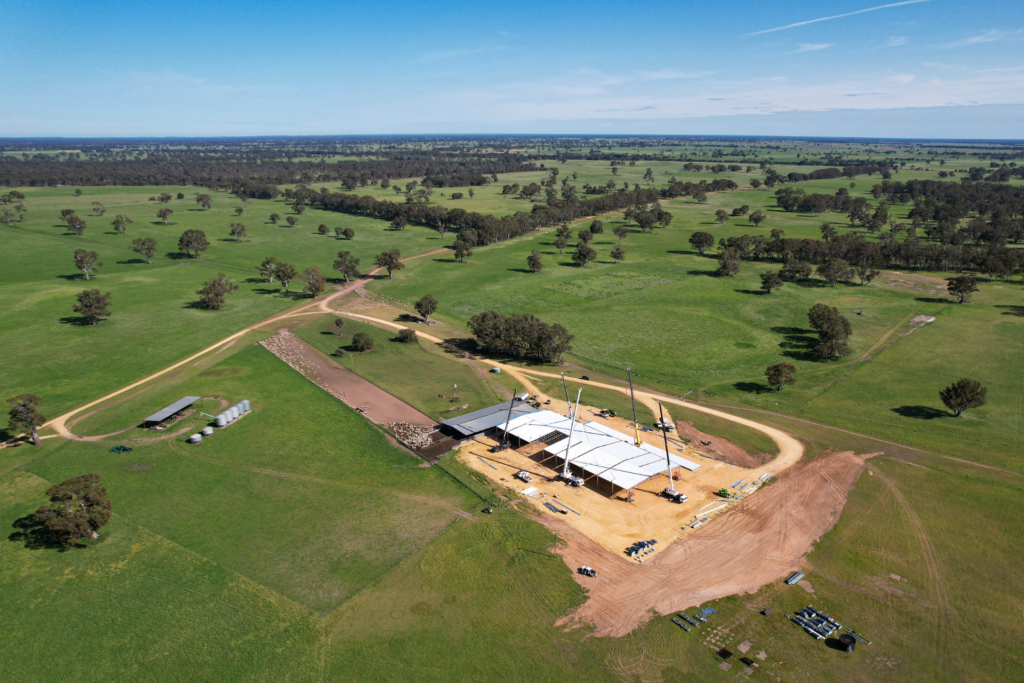
5. Should I Build A Cover Over My Sheep Yards? How Much Does A Yard Cover Cost?
There are many advantages of covered sheep yards, whether you are including them in your shearing shed build or as a standalone build. For example, a yard cover provides much more attractive and flexible working conditions.
And when it comes time for shearing, a yard cover is excellent for keeping sheep dry – and shearers happy!
The key advantage of building a yard cover alongside or adjoining your shearing shed is that this is much more cost-effective than having sheep on grating. This is because the majority of the shearing shed fit out cost is in the grating area.
Generally, a yard cover costs between $100,000 and $130,000 including erection, footing concrete and GST. This does vary with size, design and configuration though. Read our article – How Much Does It Cost To Cover Sheep Yards? – for a better idea of how these prices can vary.
If you are considering a yard cover, there are a number of configurations and options available. These include the standalone yard cover, the dual gable shearing shed complex and the single gable shearing shed complex.
View the gallery below to view examples of each of these configuration options, and how a yard cover can fit in with existing infrastructure and shearing sheds.
Shearing Shed & Yard Cover Gallery
6. Will My Shearing Shed Project Require Council Approval? How Much Do Council Permits For Shearing Sheds Cost?
Yes, in Victoria, building permits are required for the majority of farm shed builds – including shearing sheds. In some cases, planning permits will be required as well.
The average farm shed permit cost is approx. $2,600, but the permits for shearing sheds can cost up to $6,000 or $7,000 depending on the project and the shire council. This article – How Much Do Farm Shed Permits Cost? – explains permit costs and pricing in more detail.
7. What Is The Best Shearing Shed Board Design? What Is The AWI Shearing Shed Board Design?
There are advantages and disadvantages for every board design, so it is important to choose what works best for your set up and shearing team.
As we have already mentioned, from a price perspective, straight board designs are usually the most cost-effective option.
On the other hand, curved board designs are the most expensive option – but also the most popular. This is because the shearers can see each other, and they are very convenient for the rouseabouts as there is less walking required.
L-shaped sawtooth boards are also very common as they are convenient for the rousies, and the set-up means fewer twisting motions for the shearers.
When it comes to raised board versus flat board, this is up for debate! So, it is a good idea to consult your shearing team and those who will be working in the shed for feedback and suggestions.
While raised boards are still the most common and most popular, some shearers prefer a flat board, and this has been incorporated into the AWI board design. The AWI board design is not the be-all and end-all though. And we have had many clients tweak this design to better suit their requirements.
You can learn more about the AWI shearing shed design, here.
8. What Are The Lighting Options For A Shearing Shed?
Lighting is an important consideration for a shearing shed particularly over the board and wool handling areas. Good lighting can also help the flow of the sheep through the shed.
Usually, a combination of hi-bay lights and skylights through the shed works best for a shearing shed. For example, hi-bay lights work well over the board and wool classing areas. And skylights work well above the grating to cancel out the light coming up through the grating, helping the sheep to flow efficiently.
Skylights can also be installed in the wall of the shed, rather than the roof to reduce the glare of the direct sunlight.
You can learn more about skylights and the product we use, here – Installing Skylights In Your Shed. Or watch the video below.
9. What Should I Use For The Flooring In My Shearing Shed?
A concrete slab through a shearing shed is the most common flooring option, however, wooden flooring is recommended in working areas to reduce the strain on rousies and wool classers.
A timber wool room floor still has a concrete slab underneath it, but it is usually only 100mm thick to make it 50mm lower than the rest of the shed. The joists and tongue and groove flooring will then bring it up 50mm so that it is level with the main shed slab.
Or a more budget-friendly option could be installing rubber matting on the concrete in the main working areas, such as around the wool table.
10. How Can I Improve The Airflow? What Are The Ventilation Options For A Shearing Shed?
Good airflow and ventilation are essential in a shearing shed to keep shearers and wool handlers comfortable.
There are several ways to achieve good airflow in a shearing shed including ridge vents and wall vents. Sliding door openings can also provide more airflow as needed. It is also a good idea to pay attention to the orientation of the shed as this can influence the air flow and how effective the wall vents are.
For advice on details like orientation, design options and site preparation, talk to one of our building consultants – they would be happy to help!
A shearing shed project takes time to plan and design. So, we hope this article has helped to answer some of your questions about building a shearing shed!
For more articles like this one, browse our Learning Hub. Or for project ideas and inspiration, check out our project gallery.
