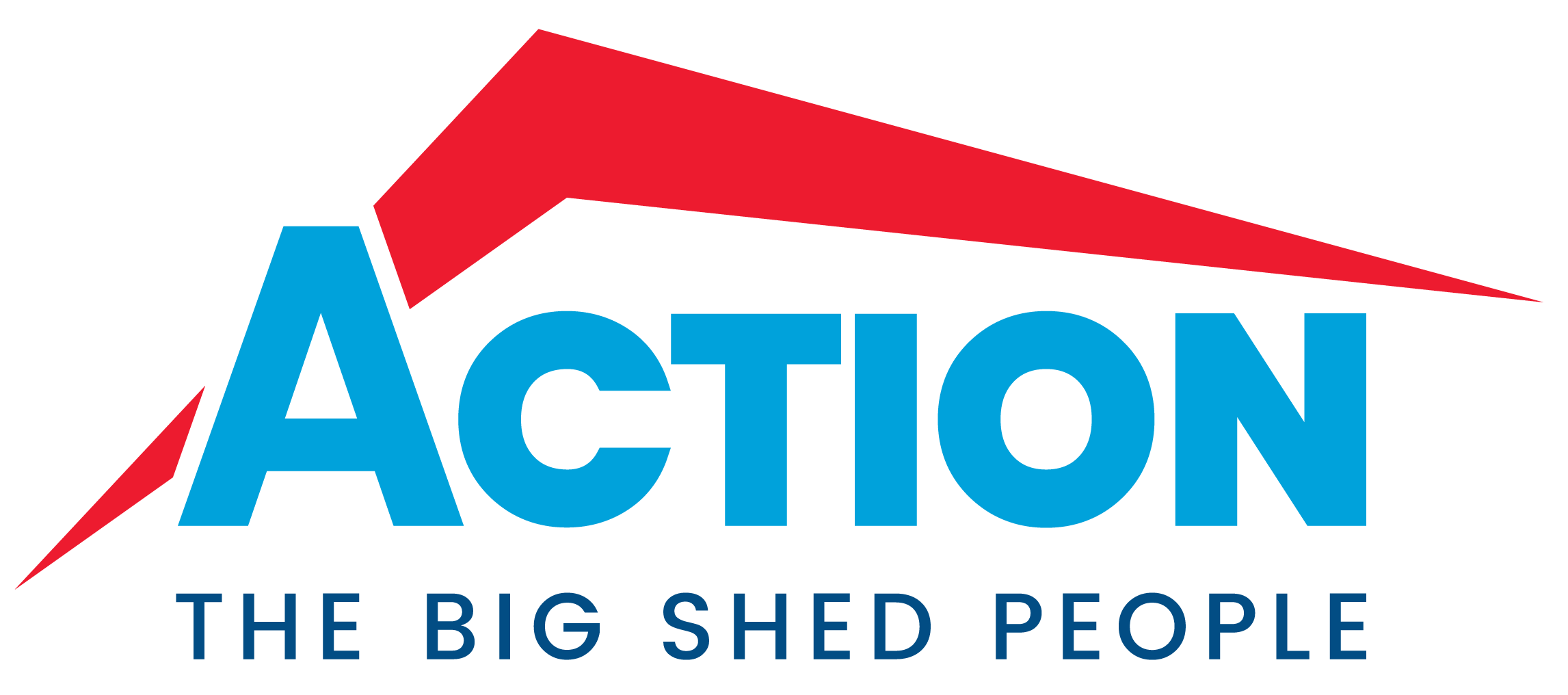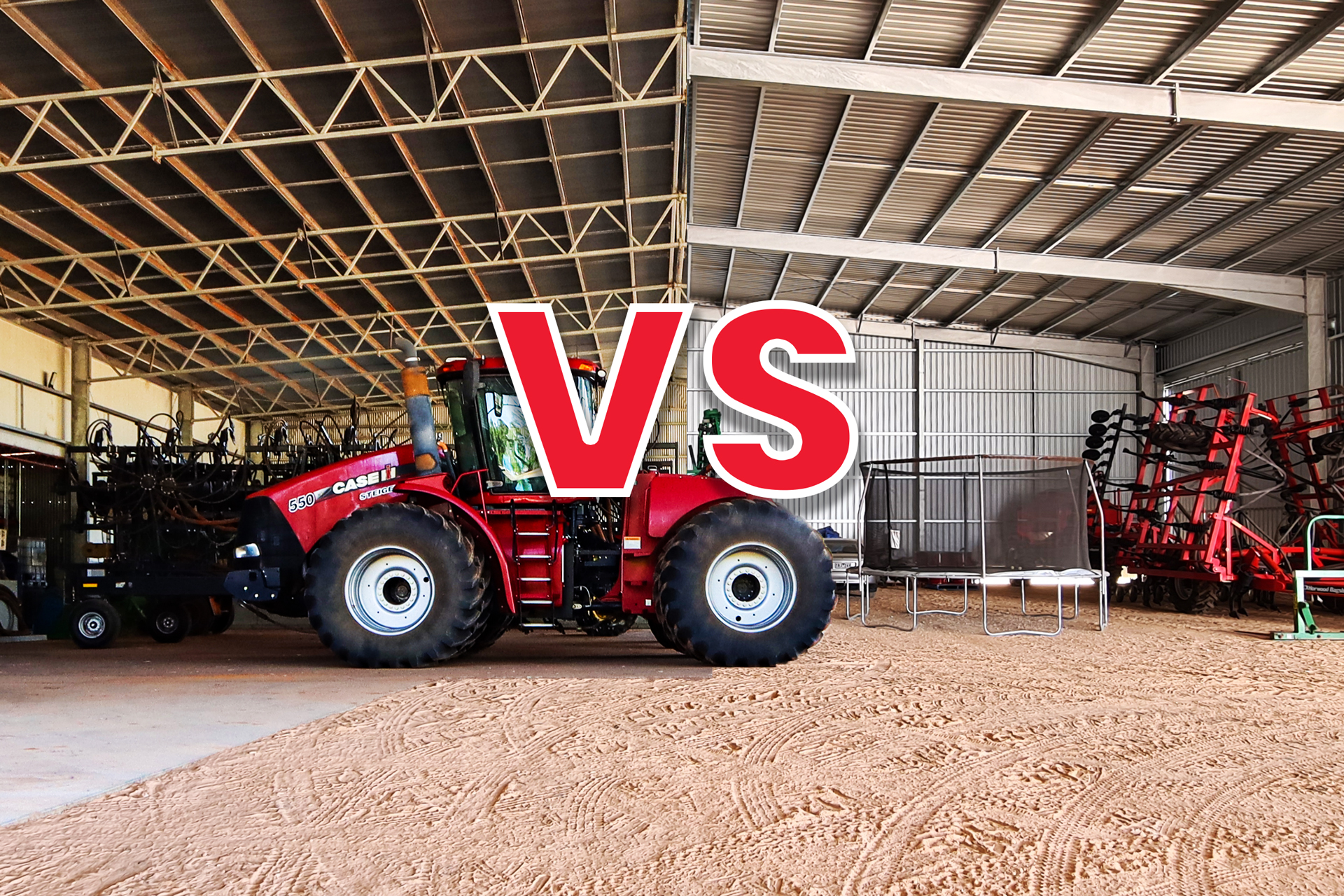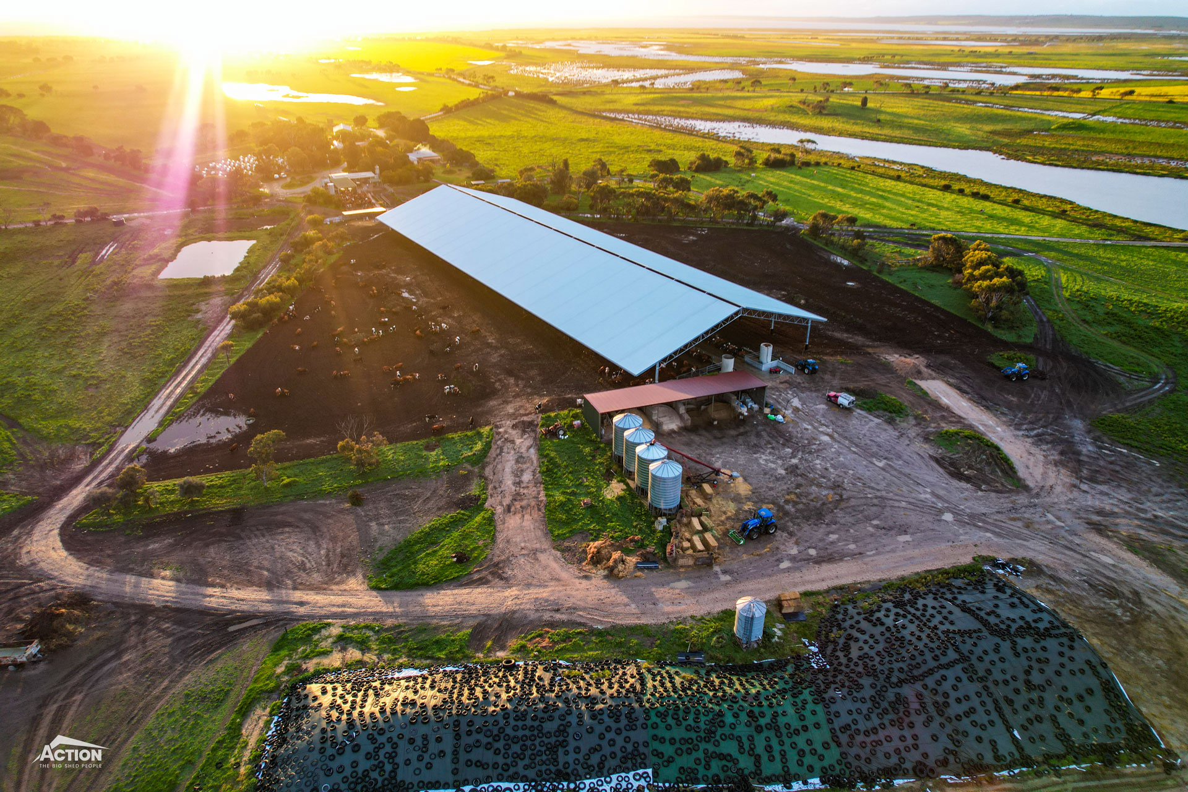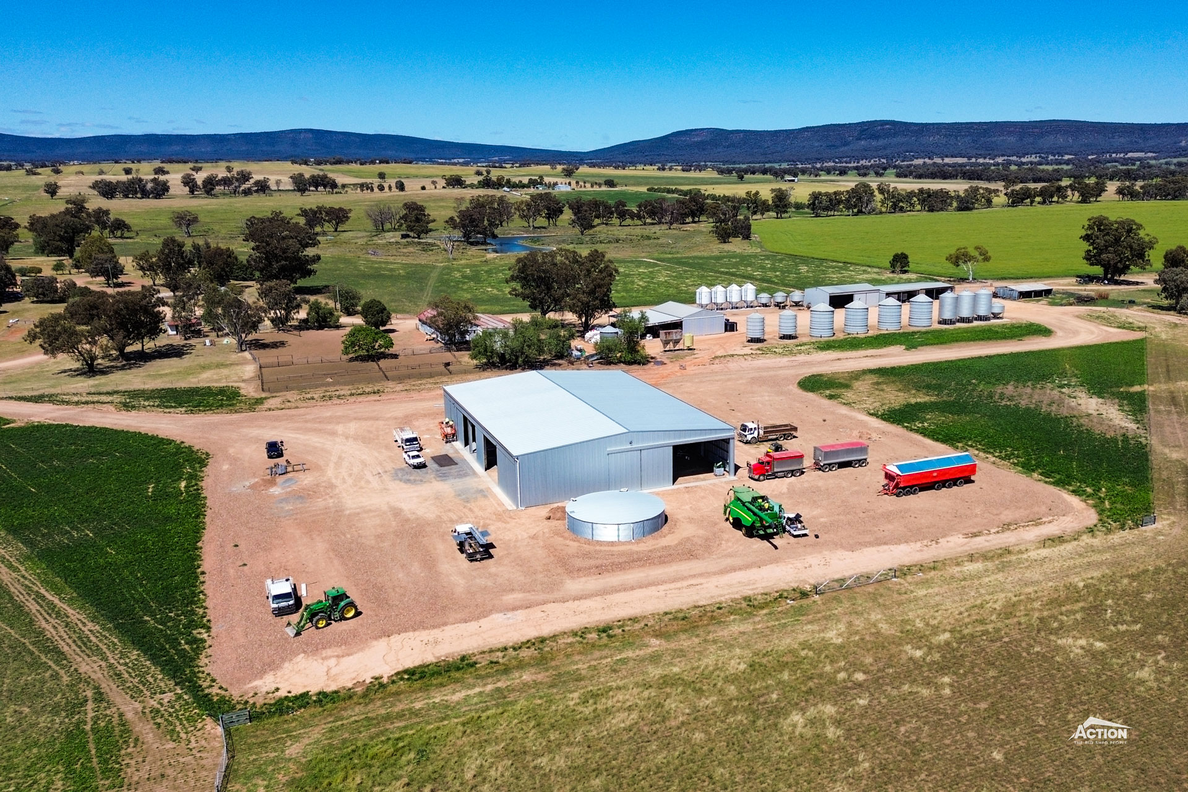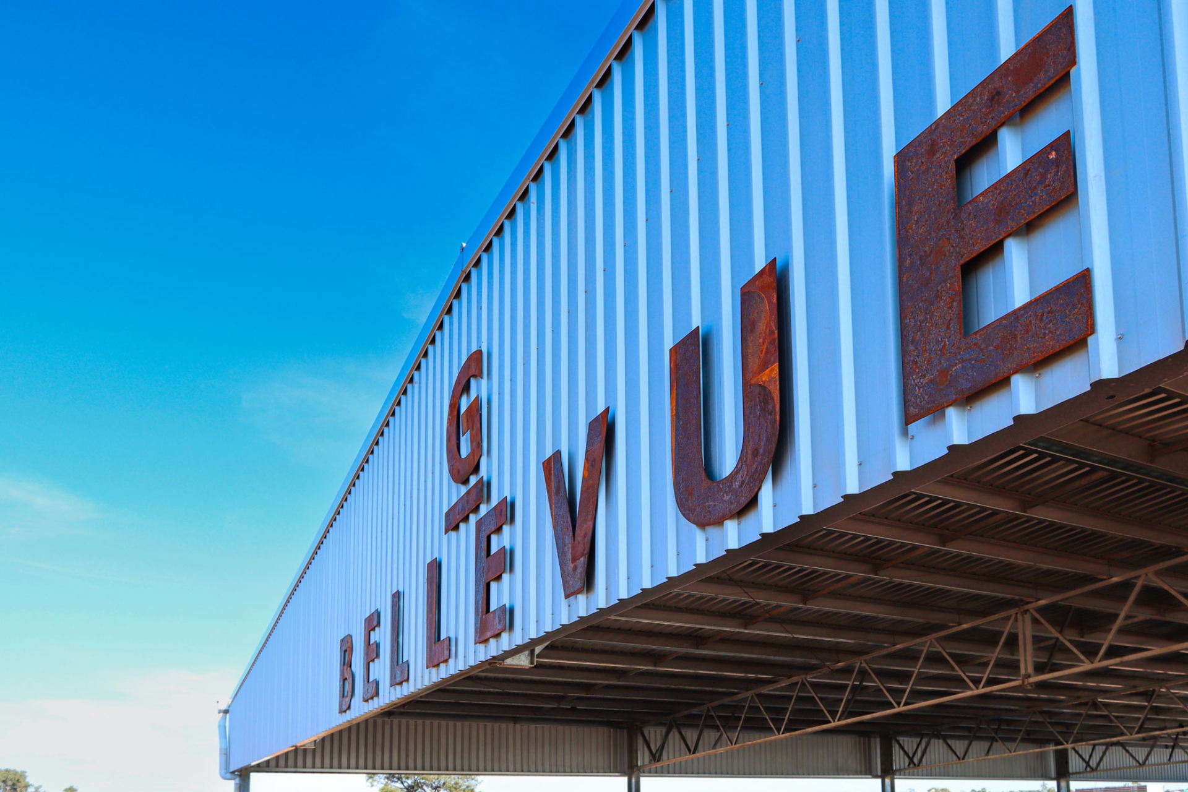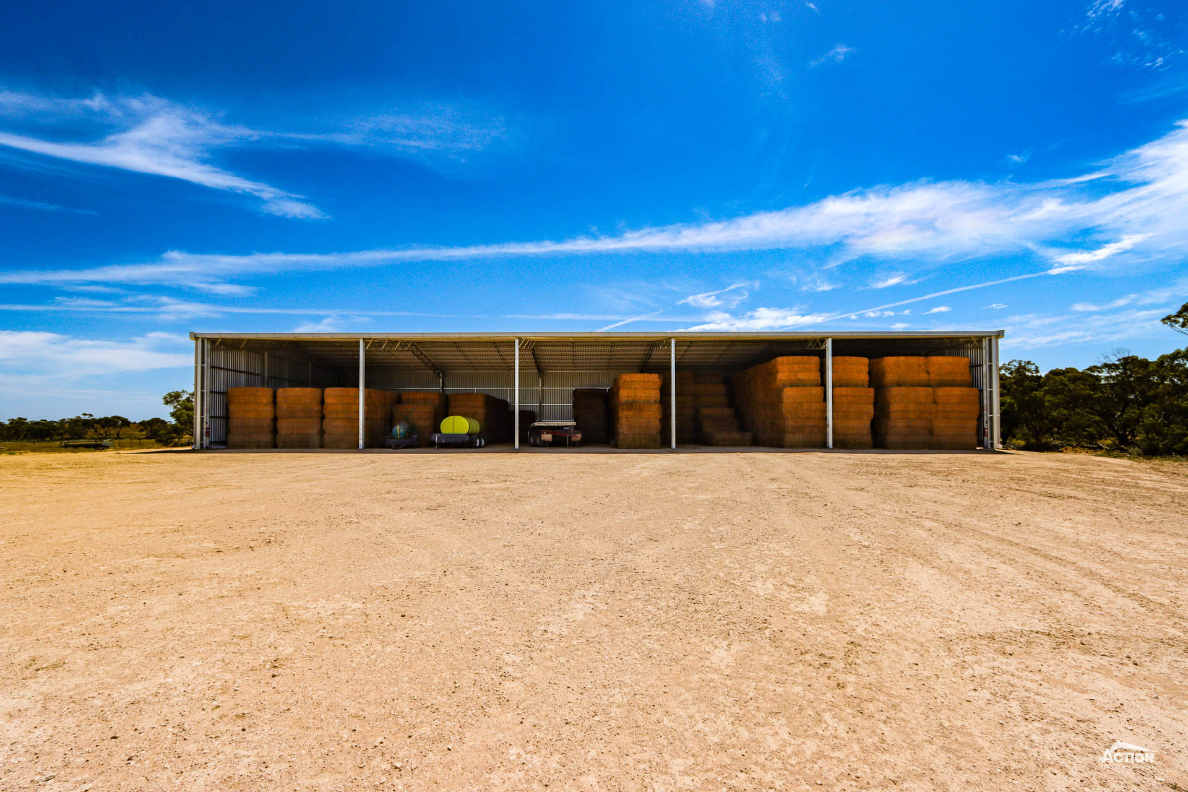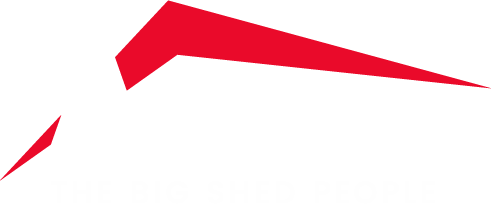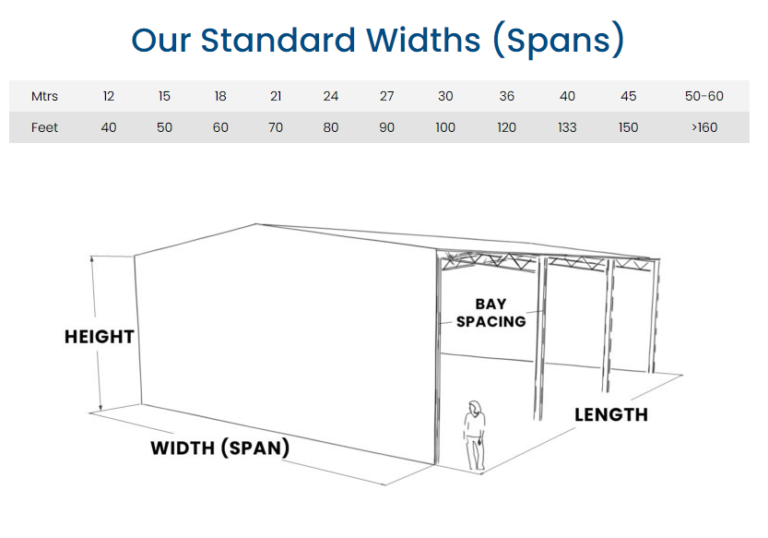Researching farm shed designs?
If you are in the market for a new farm shed build you are likely assessing the different structures available.
Two commonly available heavy-duty designs are Universal Beam (UB) rafter sheds and Open Web Truss sheds.
But which is best? Which should you choose for your project? What are the pros and cons?
That’s exactly what we discuss in this article.
Before we begin, it is worth noting that many of the advantages and disadvantages of these two designs will differ between shed manufacturers.
For example, smaller-scale steel fabricator workshops may be able to cost-effectively manufacture UB rafter sheds, particularly if they don’t offer a hot-dip galvanised frame.
Similarly, we manufacture Open Web Truss sheds much more efficiently and cost-effectively than we do UB rafter sheds.
So, in this article, we provide a general overview of these two options – what they are and the pros and cons of each design.
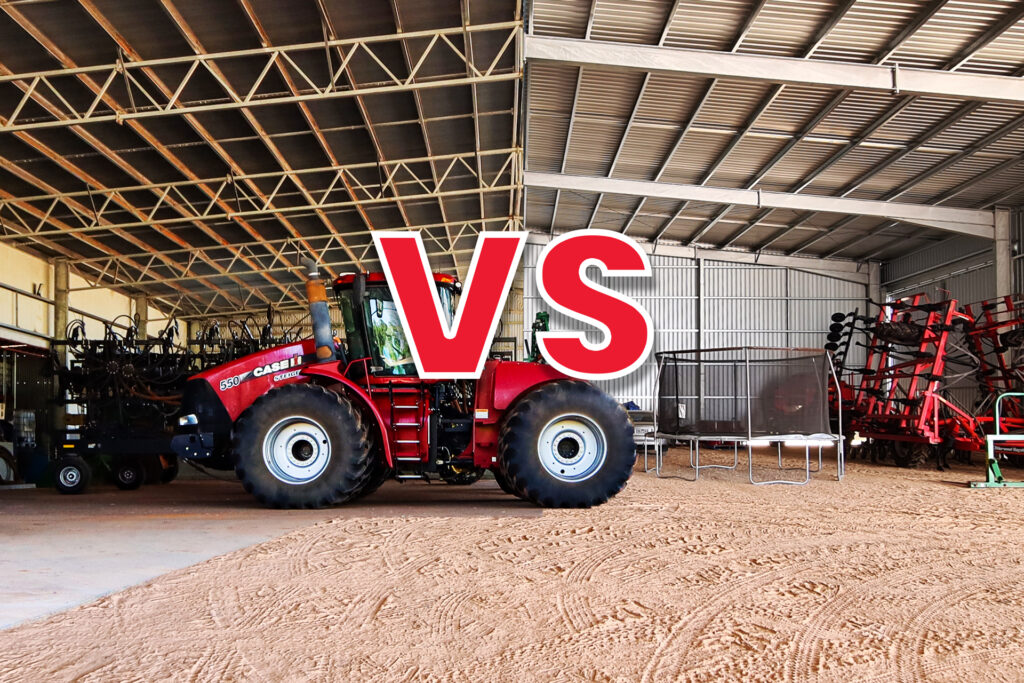
What Is A UB Rafter Shed Design?
A UB rafter shed is a shed roof design supported by a frame constructed of Universal Beam (commonly known as “UB”)
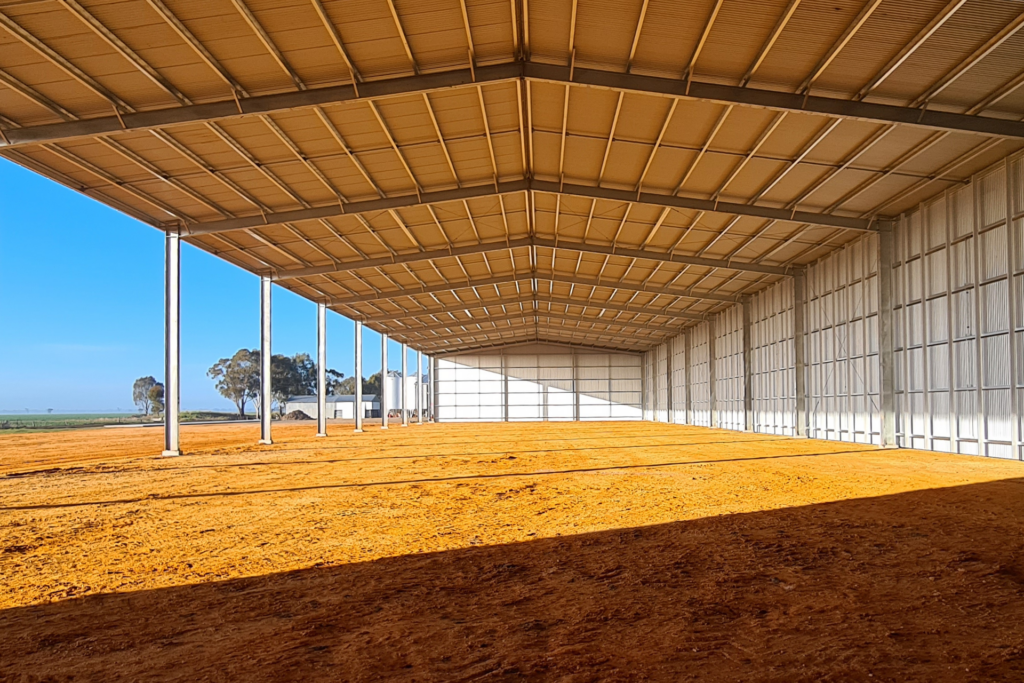
Advantages Of A UB Rafter Shed Design
What are the benefits of choosing a UB rafter structure for your farm shed project?
There are three main advantages or reasons why people choose a UB rafter shed design.
Firstly, aesthetics. Some people prefer the simplicity and straightforward design of a UB rafter.
For projects like machinery sheds where clearance is important, another advantage is that a UB rafter provides more headroom in the shed due to its lower profile size.
The third reason is that with a UB rafter roof design, there are fewer places for birds to perch.
Disadvantages Of A UB Rafter Shed Design
Why should you avoid a shed with a UB rafter?
One of the reasons why a UB rafter design may not be a good fit for your project is that this structure can’t effectively support large clear-span buildings.
Another potential drawback is that a UB rafter shed costs more to hot dip galvanise. This is because hot dip galvanizing is charged per tonne and a UB rafter structure is heavier than an Open Web Truss structure.
You can learn more about the hot dip galvanising process in the video below.
Next up we discuss the Open Web Truss design.
What Is An Open Web Truss Shed Design?
An open web truss design is a design where the shed roof is supported by a truss frame. This is made up of parallel pieces of Rectangular Hollow Section (commonly known as “RHS”) on the top and bottom of the truss. Smaller RHS members are welded in a “zig-zag” pattern between them
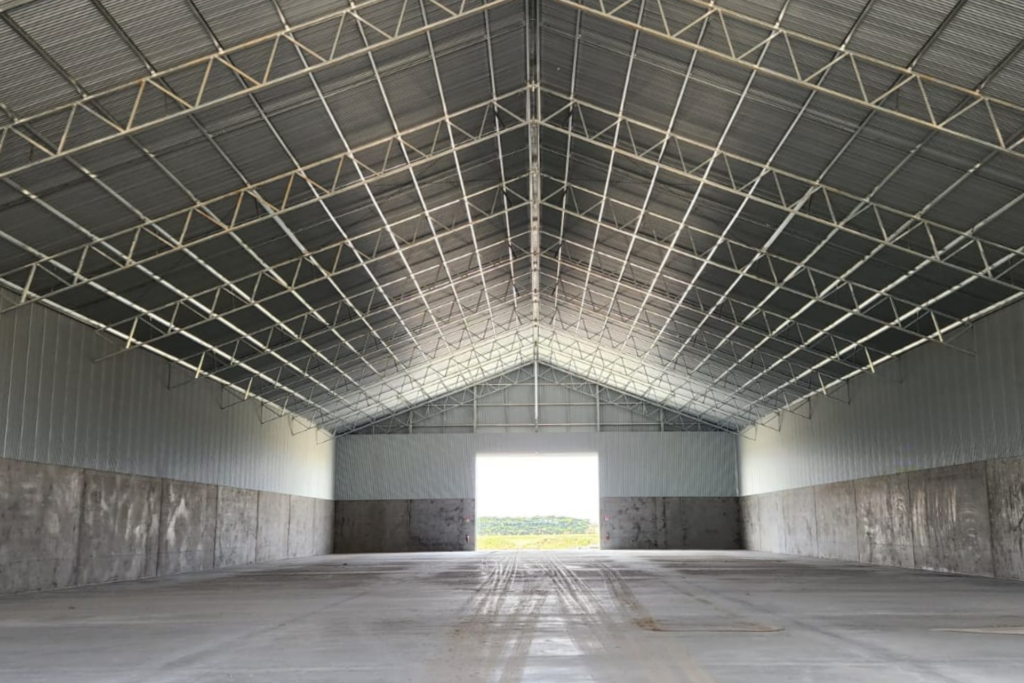
Advantages Of An Open Web Truss Shed Design
Why should you consider choosing an open web truss shed design?
There are some really good reasons to consider this shed design.
Some of these advantages include the ability to span very large building widths and the extra stiffness and strength provided compared to UB rafters.
Like UB rafter sheds, some people simply prefer the look of the truss design.
Disadvantages Of An Open Web Truss Design
What are the disadvantages of an open web truss shed?
Like anything, the open web truss shed design is not perfect. There are some potential drawbacks such as less headroom within the shed and more places for birds to roost.
The Verdict! Which Is Best?
We have looked at some of the general pros and cons of UB Rafter sheds and Open Web Truss shed designs.
So, which is best?
While there are certainly advantages and disadvantages to both designs, here at Action we primarily manufacture open web truss sheds.
Why We Manufacture Open Web Truss Sheds
We manufacture open web trusses because we have developed a standard span size range that includes sizes from 12 metres through to 60 metres clear span. These work for the majority of applications in the agricultural industry such as hay sheds, grain sheds, shearing sheds and feedlot covers.
Our workshop has truss jigs set up for each of these standard spans and this allows us to be extremely efficient in manufacturing these. This makes them more cost-effective for you.
We also choose to manufacture open web truss sheds because our sheds are fully hot dip galvanised and trusses cost less to galvanise than UB rafters. We can then pass this saving onto you.
Another reason why we don’t manufacture UB rafter sheds is because the majority of sheds we construct are large spans and it is impractical to achieve this with UB rafters.
Finally, although there is a loss of headroom in a shed with trusses, we find that it is more cost-effective to simply increase the eave height of the shed compared to utilising a UB rafter construction.
However, sometimes a decision like this can come down purely to personal preference.
So, weigh up the pros and cons and consider the discussion points above before making your decision.
Choose the option that works best with your shed building plans, your farming operation, and your budget.
If you aren’t sure what will work best for you, our building consultants are available to answer any questions you might have. They can also help you by quoting various design options for your shed.
You might also find the articles and resources listed below useful.
Useful Resources
- 2023 Farm Shed Guide (Brochure Download)
- What Is The Lead Time For A New Farm Shed?
- Raised Board Shearing Sheds: Pros, Cons & Prices
- Curved Roof Shed Versus Straight Gable Roof (Which Is Best?)
To talk to someone about your farm shed design, call us on 1800 687 888.
