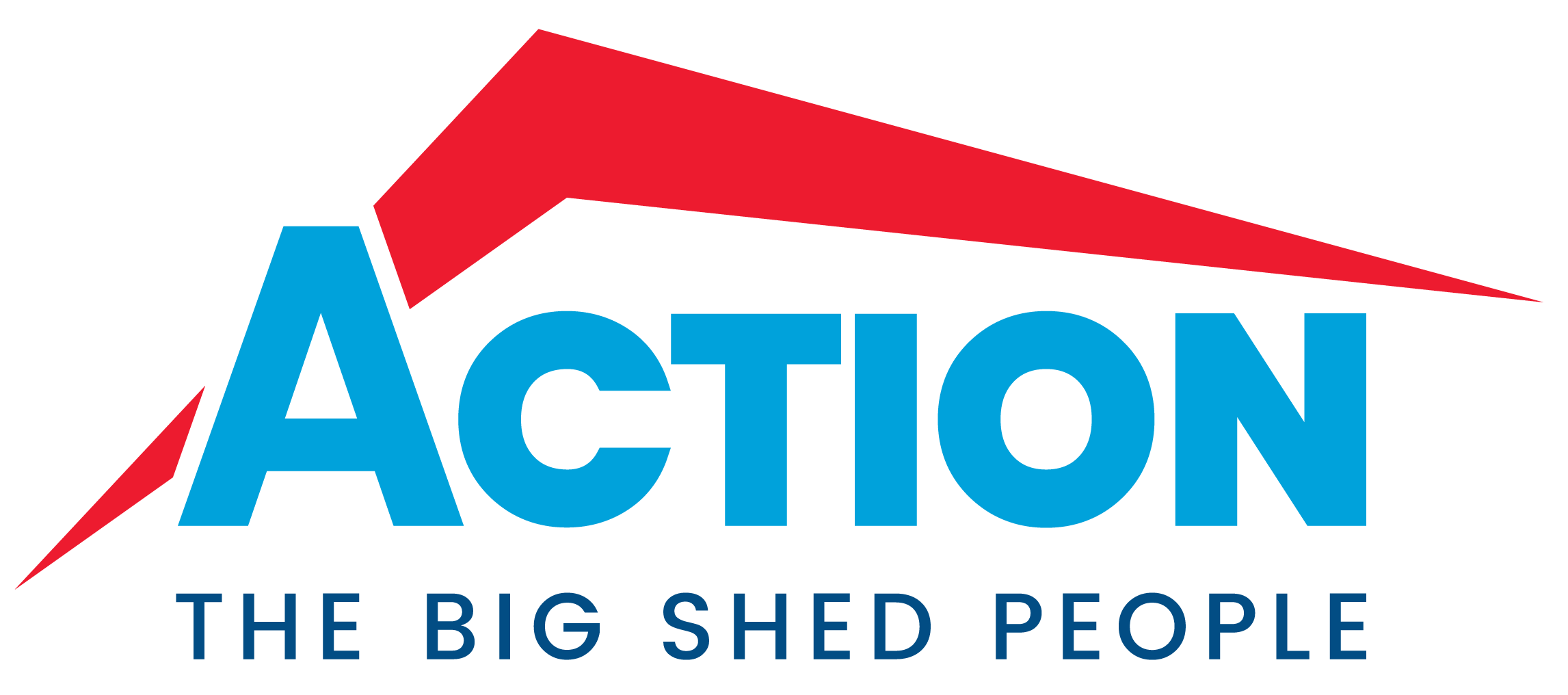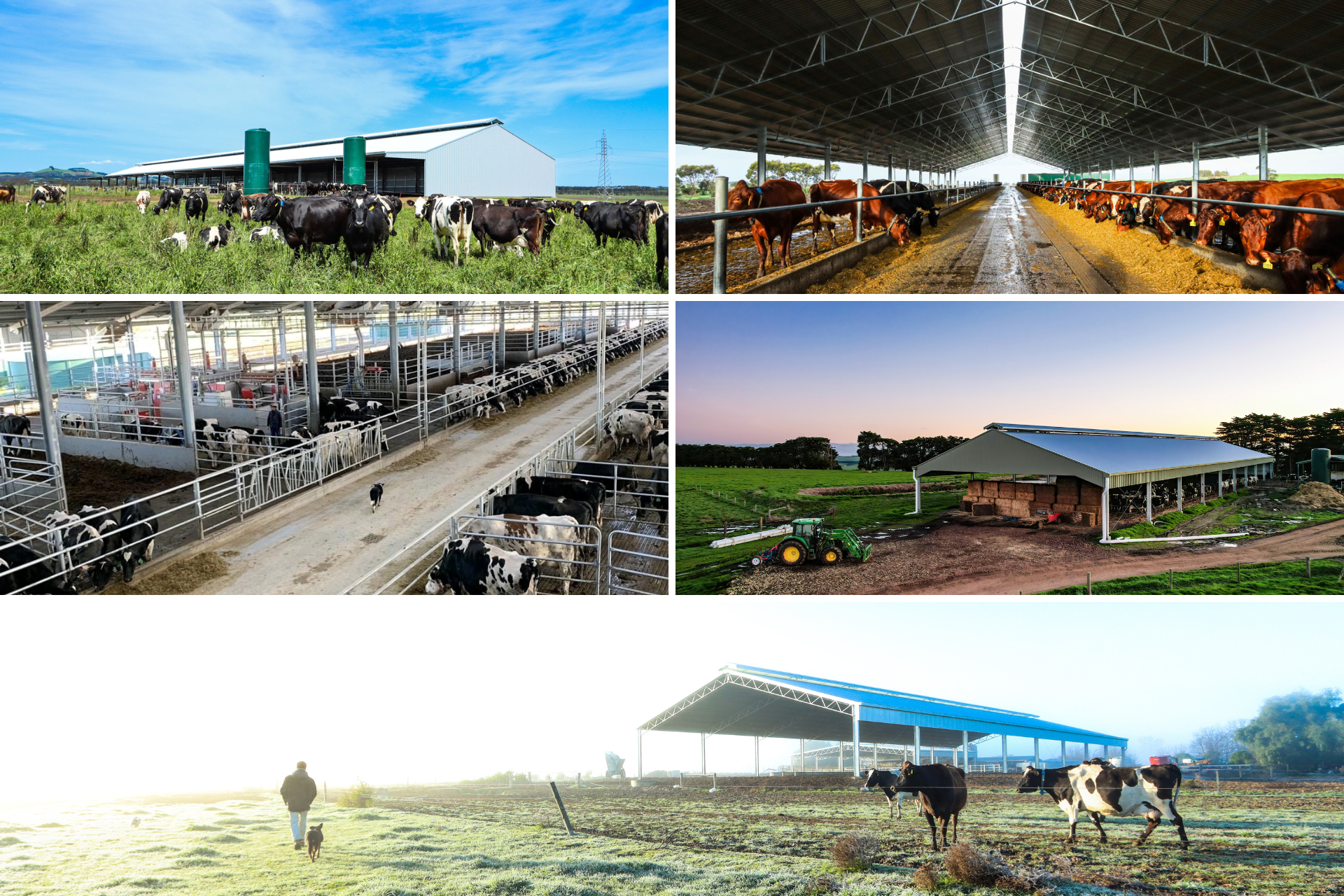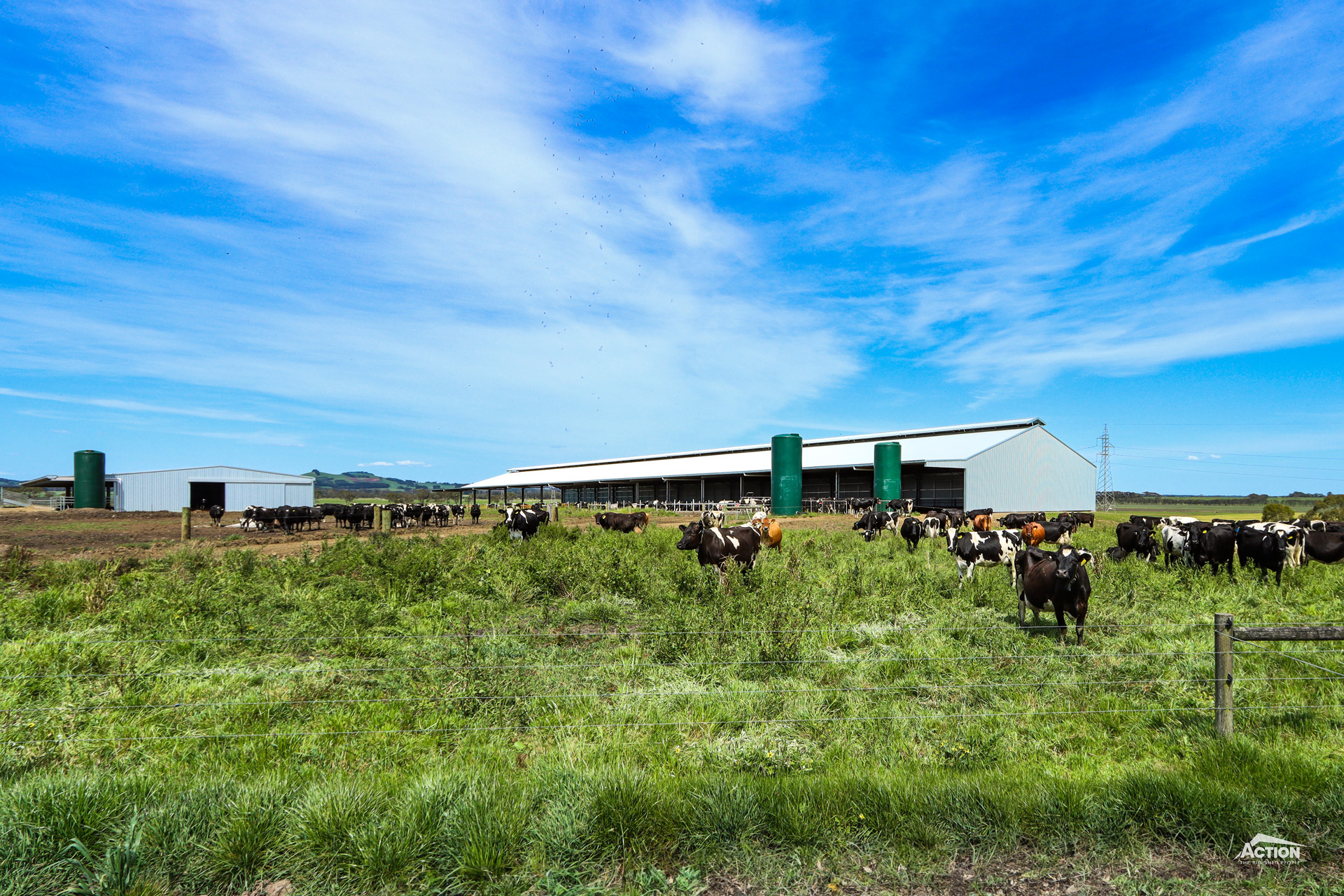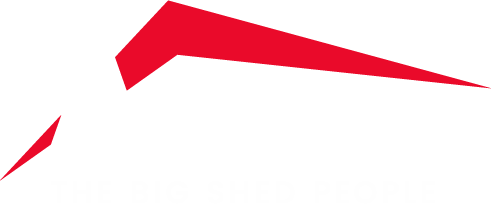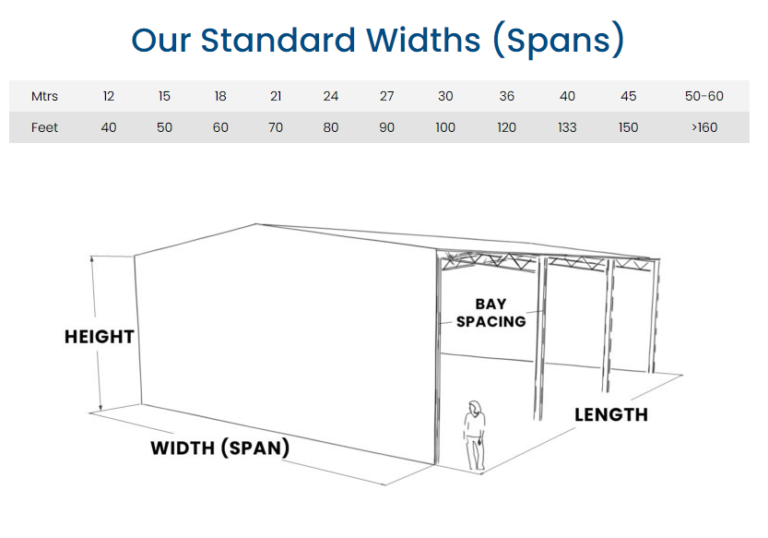Researching dairy barn projects? Planning a new build? Looking for ideas?
Positivity continues in the dairy industry with strong farmgate milk prices and expected year-on-year growth, despite challenges such as lower export prices.
This positivity along with progressive industry commitment to improving animal comfort and dairy operations looking to maximize productivity has seen increased investment in barns including loafing barns and covered feed pads.
The many advantages of these dairy barn builds make them smart investments, from the productivity benefits of increased milk yields to simply providing dairy farmers with peace of mind and more family time.
Barns such as loafing barns also prove to be versatile structures and as beneficial for smaller-scale dairy operations as they are for large corporate set-ups.
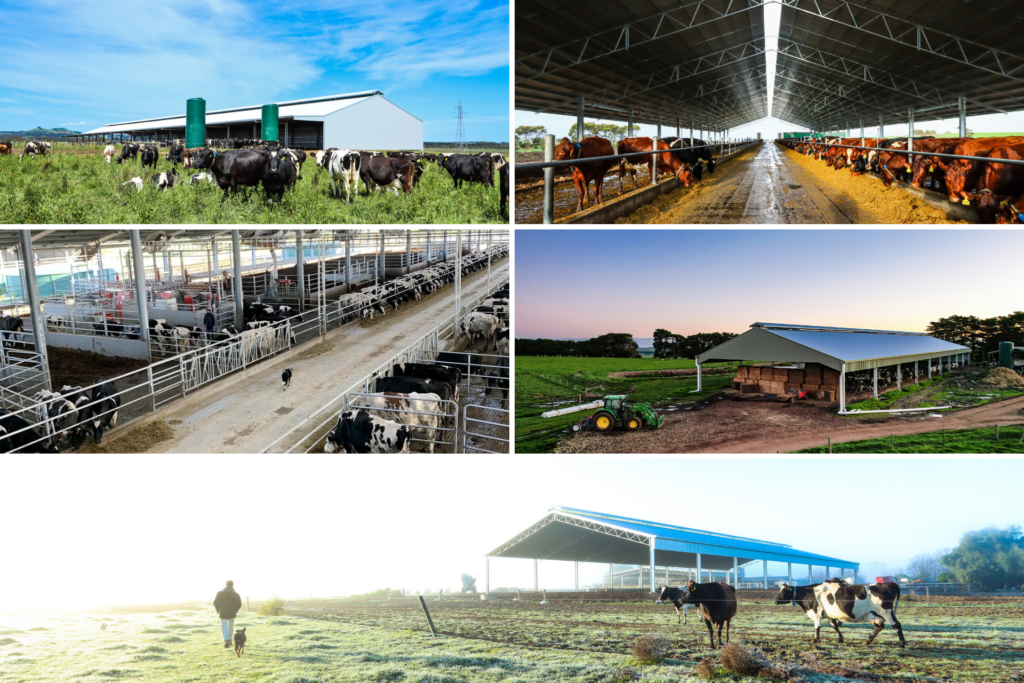
5 Dairy Barn Projects To Inspire You
To spark ideas for your dairy barn project, we have collated five recent dairy barn builds. We have also provided some useful resources such as price guides and the recently released dairy housing guidelines.
Included in this list is the impressive freestall barn for Clydevale Holsteins and other recent dairy shed infrastructure projects. These projects showcase a range of shed design ideas for you to consider such as roof ventilation and cantilevered canopies.
Keep reading to learn all about the projects.
First up is the 24-metre span loafing barn at Terang, completed earlier this year.
1. 24 Metre Span Loafing Barn With Canopy
Size: 127.5m (L) x 24m (W) x 5m (H) with 6m canopy
Build Date: 2023
Location: Terang VIC
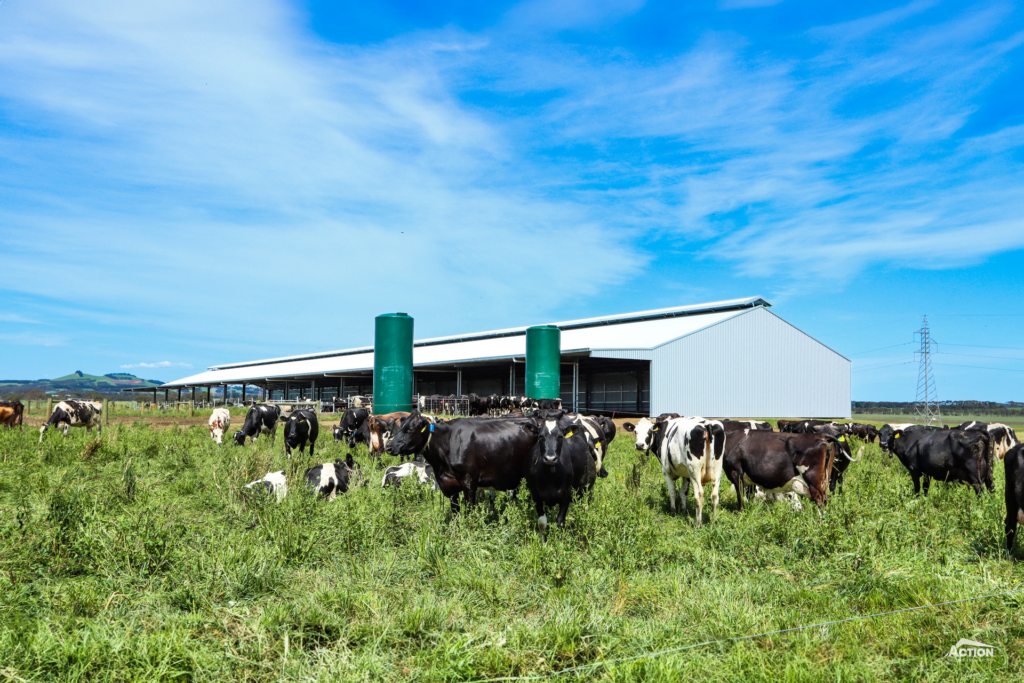
Design Details: Some of the details and features that help make this a functional loafing barn design are:
- A combination of an 18-degree roof pitch and a custom Action pop-top ridge vent to facilitate effective airflow.
- A gable end wall and a cantilevered canopy to provide additional shelter from the prevailing weather.
- A standard size span and bay spacings (8.5 metres) create both an accessible shed and a cost-effective configuration.
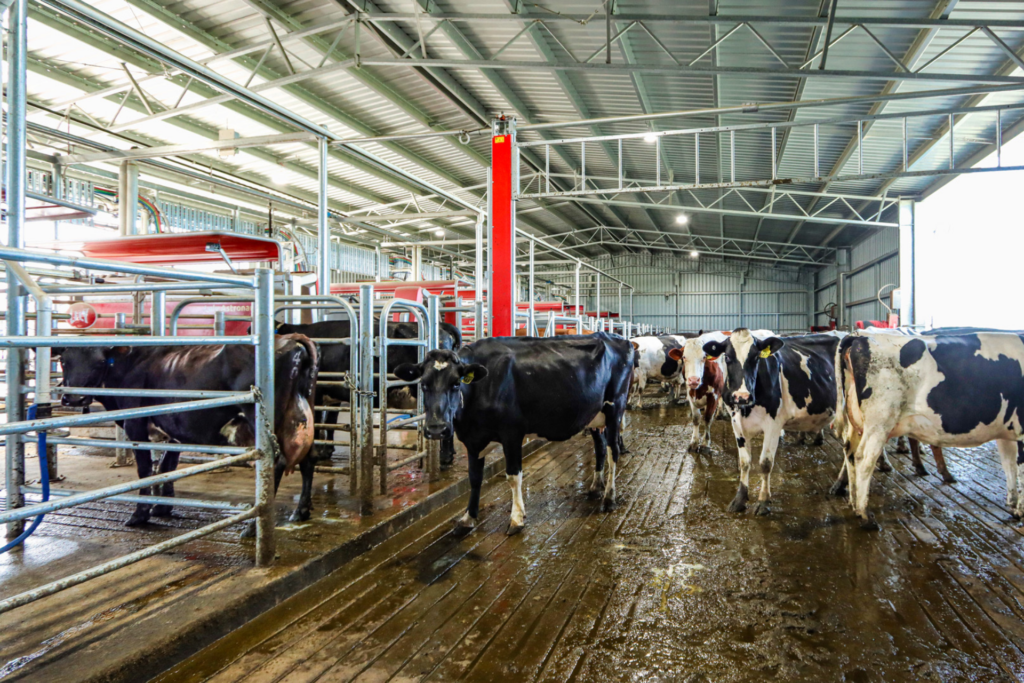
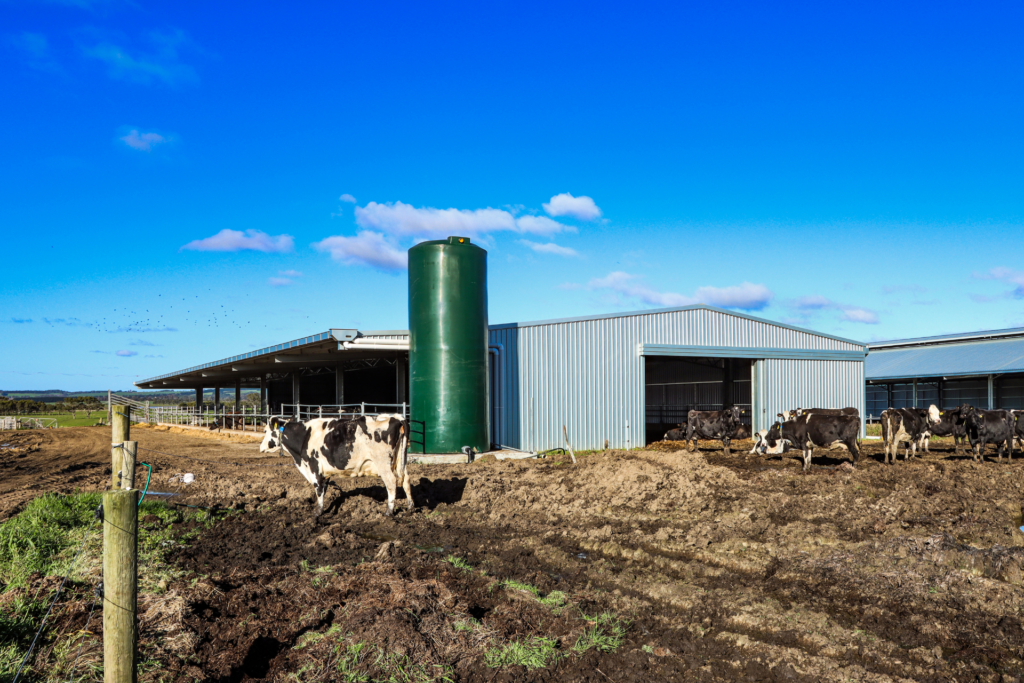
2. 40 Metre Span Feed Pad Cover
Size: 142m (L) x 40m (W) x 6m (H) with 4.5 metre canopies
Build Date: 2023
Location: Treeton Illawarra, Meningie SA
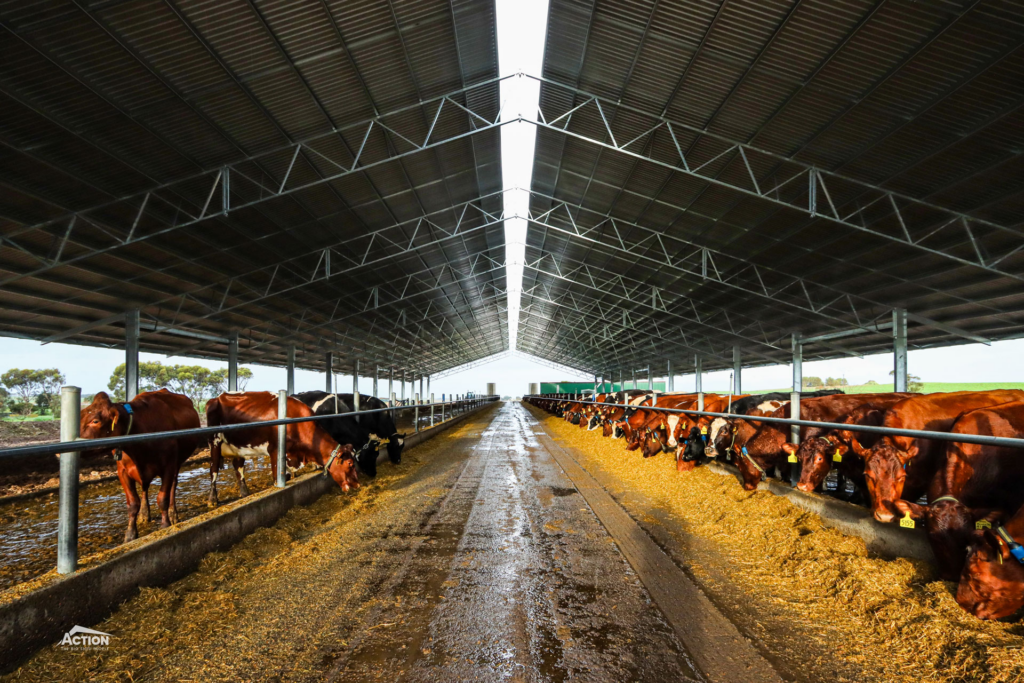
Design Details: This covered feed pad includes a number of design features that you could consider for your project:
- Uses an 18-degree roof pitch and open sides to provide airflow through the cover. A 1.5-metre ridge gap assists with heat and ammonia dissipation.
- 4.5 metre cantilievered canopies on both sides of the cover provide additional shelter from the prevailing weather without upsizing the cover.
- An Action custom gutter system on both sides has been installed to direct stormwater run-off away from the feed pad and can be captured and stored for use around the farm.
- Formed footings help to eliminate any sharp edges to prevent injury to the cows. This has the additional benefit of keeping the columns out of the mud.
Price Guide: The cost to build a similar covered feed pad project in 2024 would be approx. $800,000 – $1,000,000 including GST, footing concrete and installation.
Project Gallery
Click through the photos below to view some of the design features in more detail including the water catchment system and formed-up footings.
3. 24 Metre Span Feed Pad Cover
Size: 68m (L) x 24m (W) x 5m (H)
Build Date: 2022
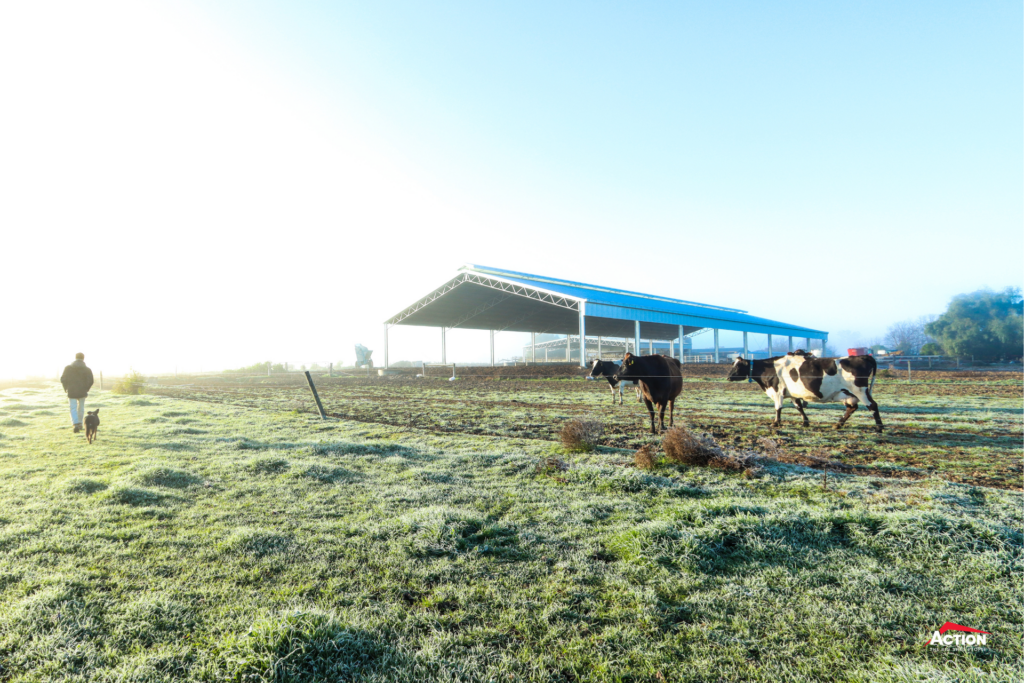
Location: Myall VIC
Design Details: This feed pad cover includes the essential design features and is an excellent example of a cost-effective design.
- An 18-degree roof pitch and a custom Action pop-top ridge vent
- Cost-effective and practical 8.5-metre wide bay spacings and a standard size span
- An Action custom gutter system on both sides
Price Guide: The cost to build a similar covered feed pad project in 2024 would be approx. $190,000 – $215,000 including GST, footing concrete and installation.
Project Gallery
4. 24m Span Loafing Barn For Adam & Emma Pouw
Size: 76.5m (L) x 24m (W) x 5m (H)
Build Date: 2022
Location: Cooriemungle VIC
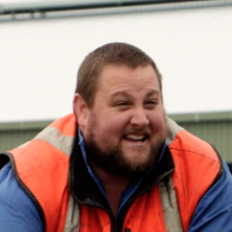
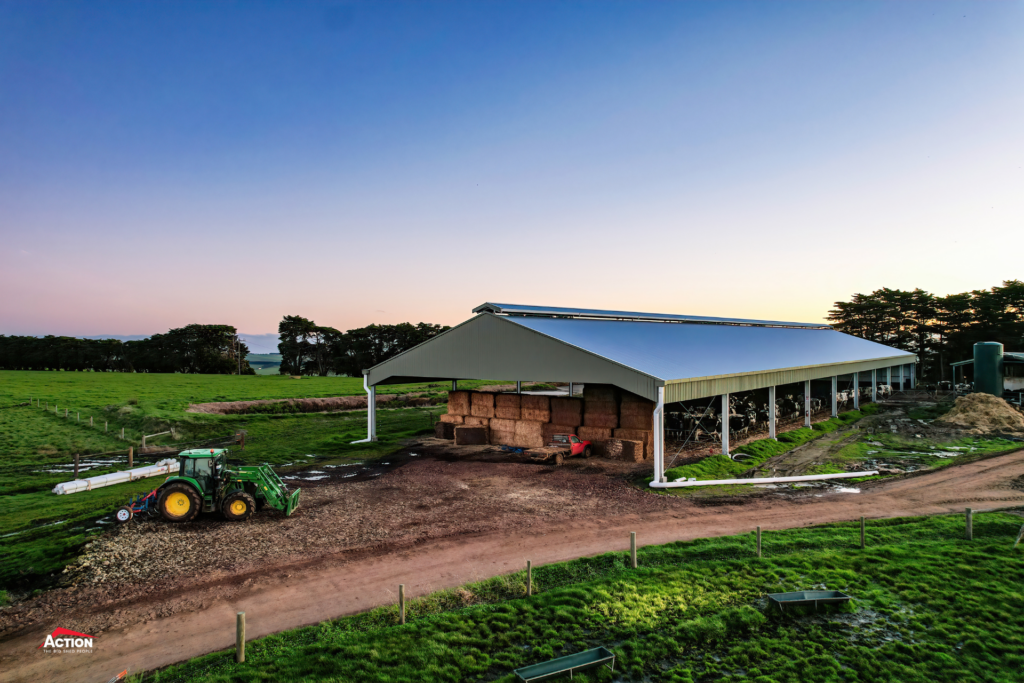
Design Details: This loafing barn project is a prime example of how barn design can be used to improve cow comfort.
One of the reasons the design is so successful is that it finds the perfect balance of weather protection and ventilation.
Design details that contribute to this are the 18-degree roof pitch, custom ACTION pop-top ridge vent and the enclosed end wall and gable infill.
Colorbond cladding provides an additional layer of corrosion protection and helps the build blend harmoniously with the environment.
Price Guide: The cost to build a similar covered feed pad project in 2024 would be approx. $260,000 – $320,000 including GST, footing concrete and installation.
Watch the video below to learn all about the project!
Project Gallery
5. 192m Long Freestall Dairy Barn For Clydevale Holsteins
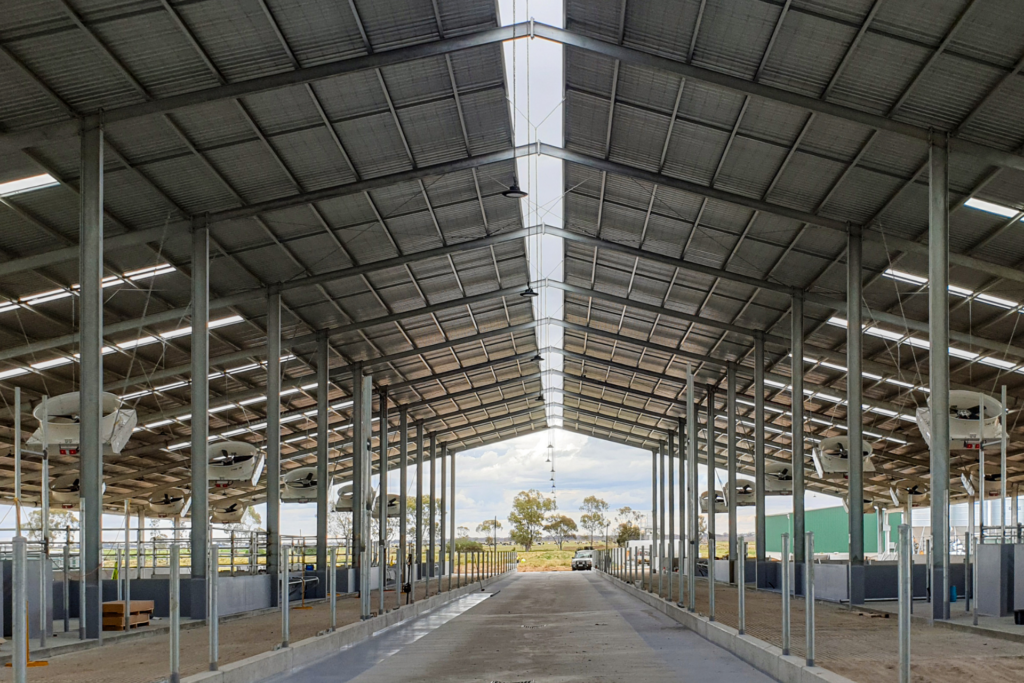
Size: 192m (L) x 57m (W) x 5.5m (H)
Build Date: 2019
Location: Macorna VIC
Design Details: Some of the features and details of this dairy barn design include a 14-degree roof pitch and ridge gap for ventilation. 1.5 metre canopies on both sides and a gable infill provide additional weather protection.
Price Guide: The cost to build a similar free-stall dairy barn project in 2024 would be approx. $1,400,000 – $1,800,000 including GST, footing concrete and installation.
Watch the video below from Lely to learn about the project.
That’s a wrap on five recent dairy barn projects! We hope this article has been inspiring! To help you continue your project planning we have listed some useful resources below.
Useful Resources
- Covered Feed Pads & Contained Dairy Housing Guidelines
- How Much Does It Cost To Build A Loafing Barn?
- How Much Does It Cost To Build A Feed Pad Cover?
- What Is The Best Roof Pitch For Farm Sheds?
- Dairy Shed & Infrastructure Guide (PDF Download)
- Calf Shed & Calving Shed Guide (PDF Download)
