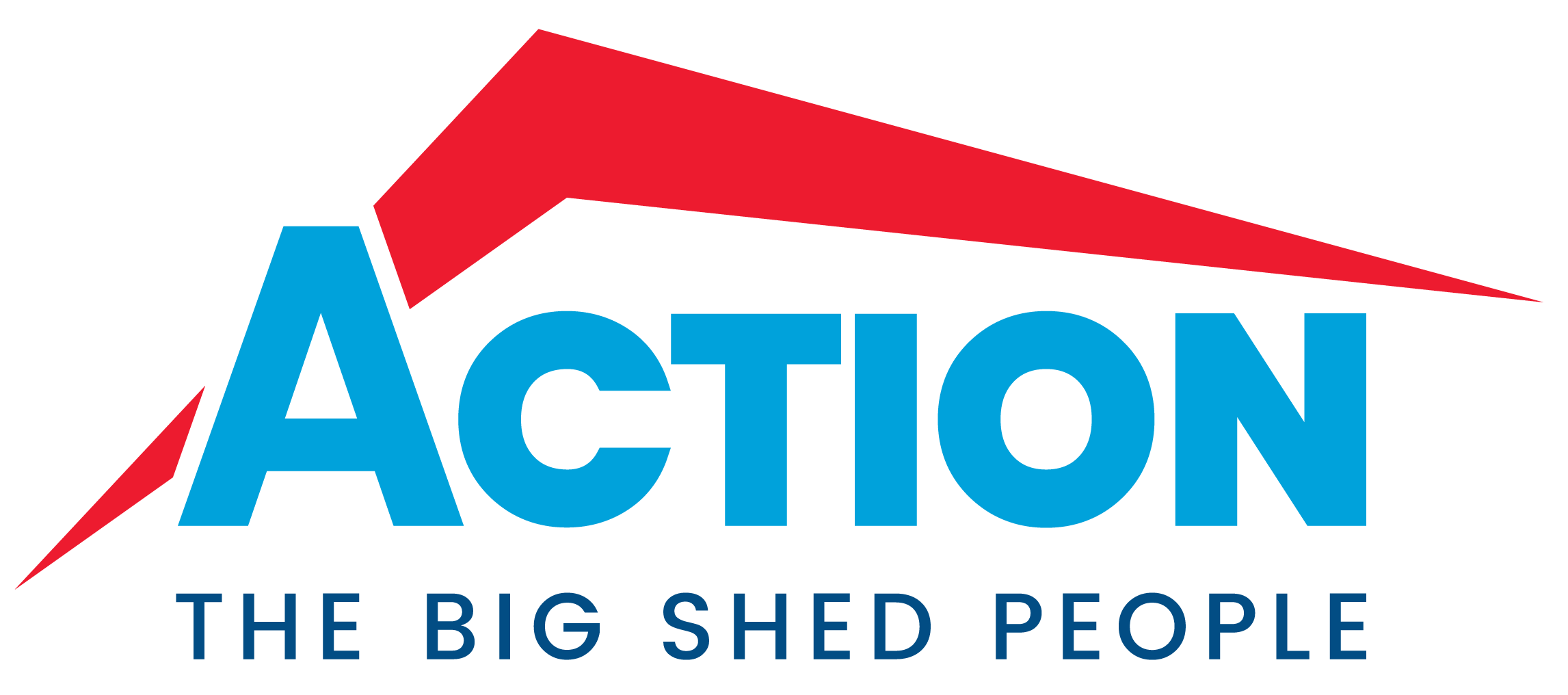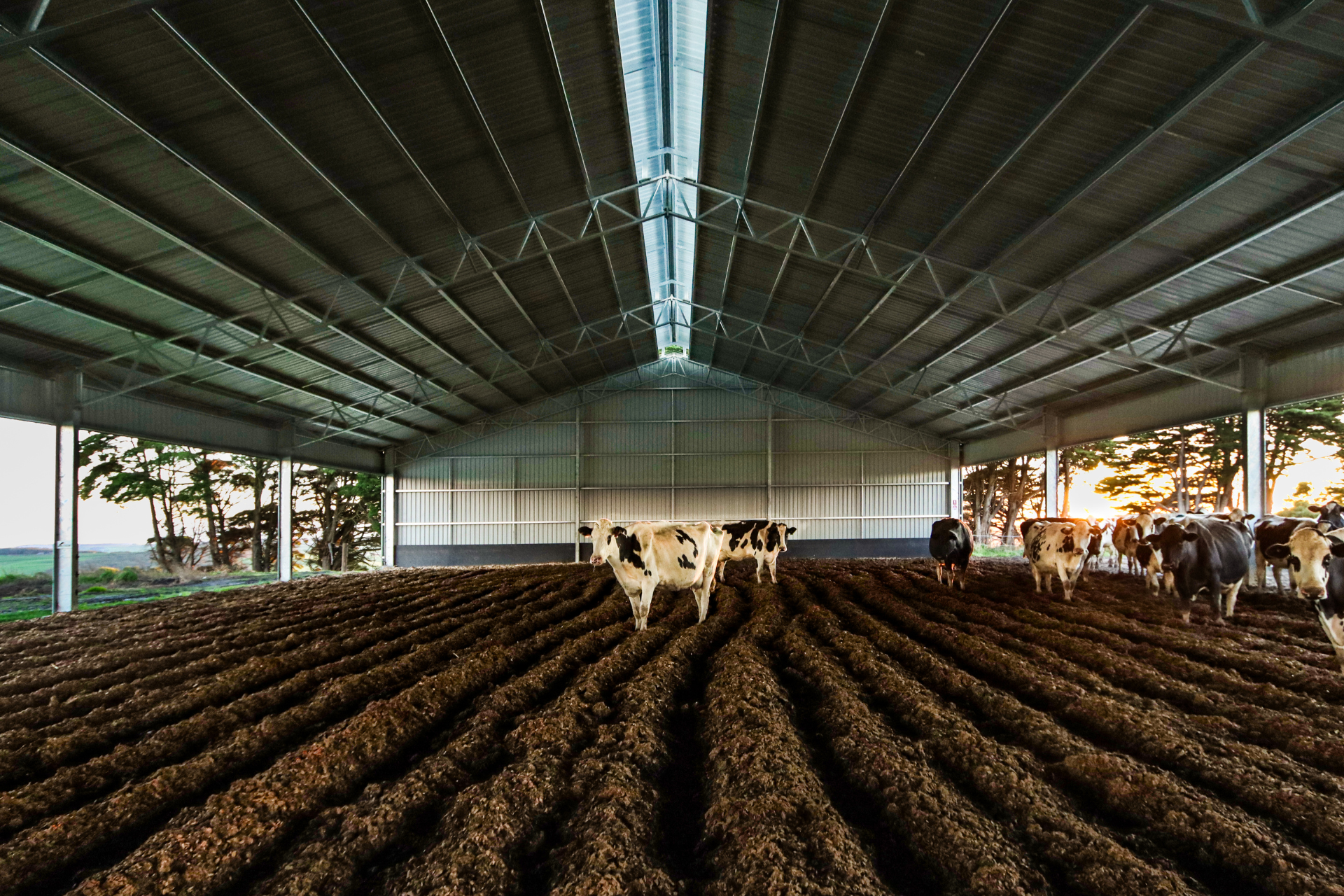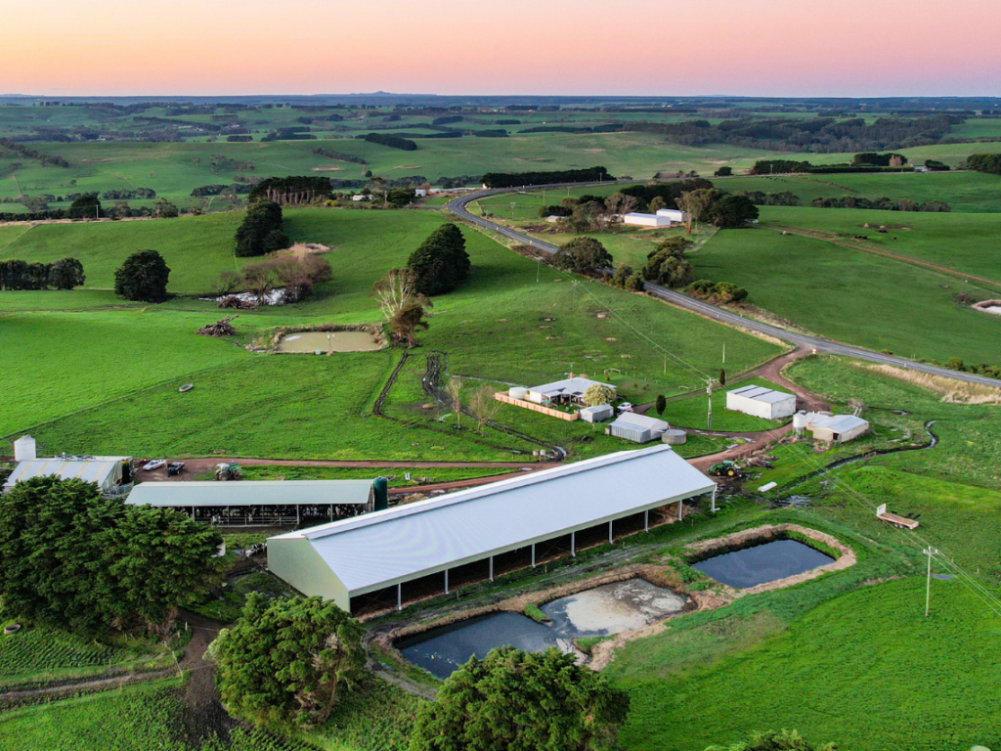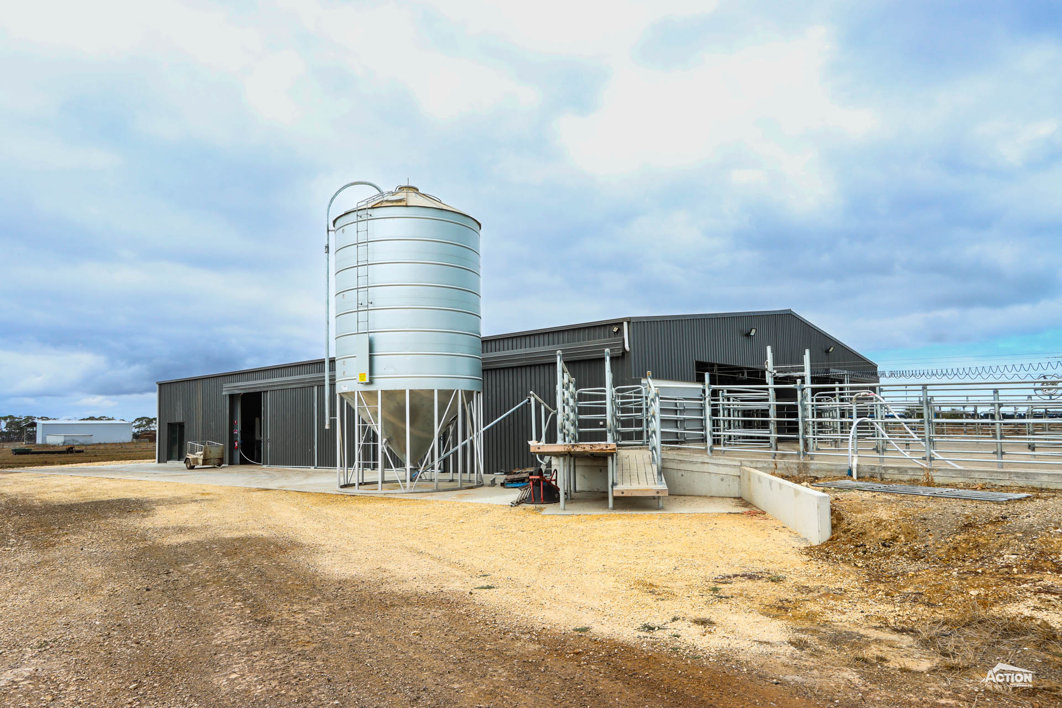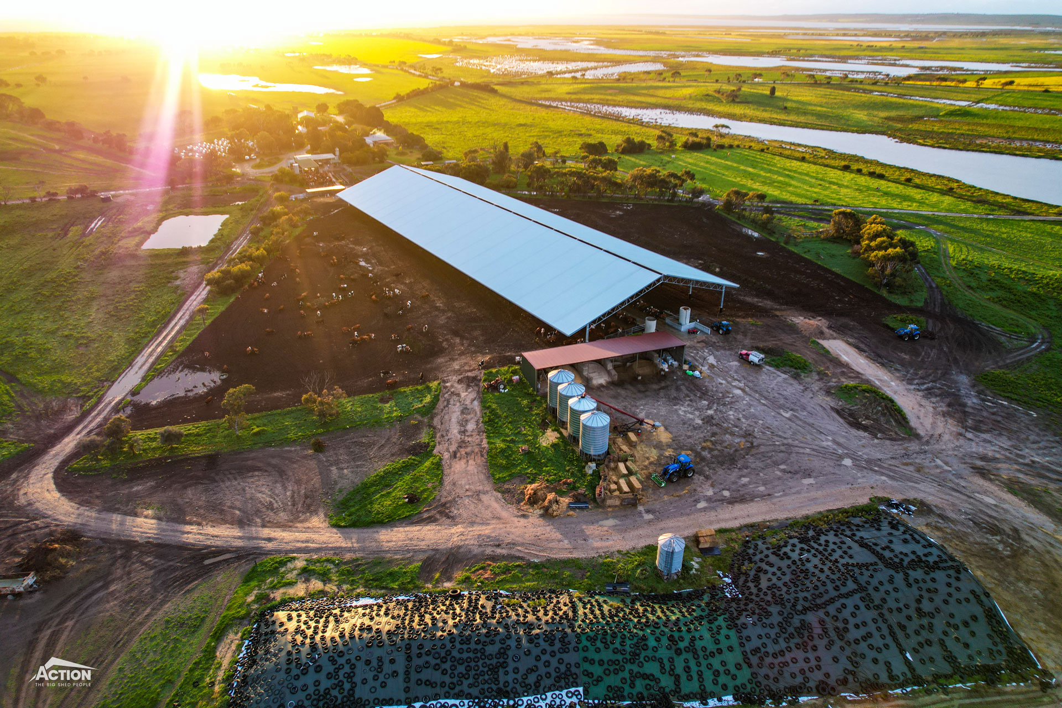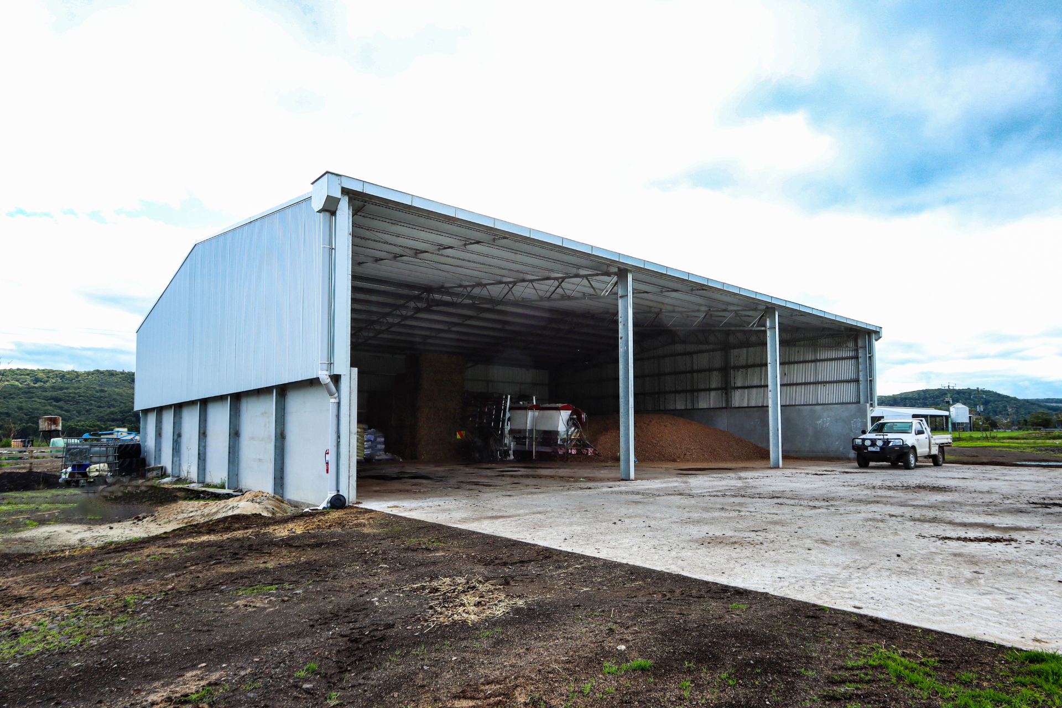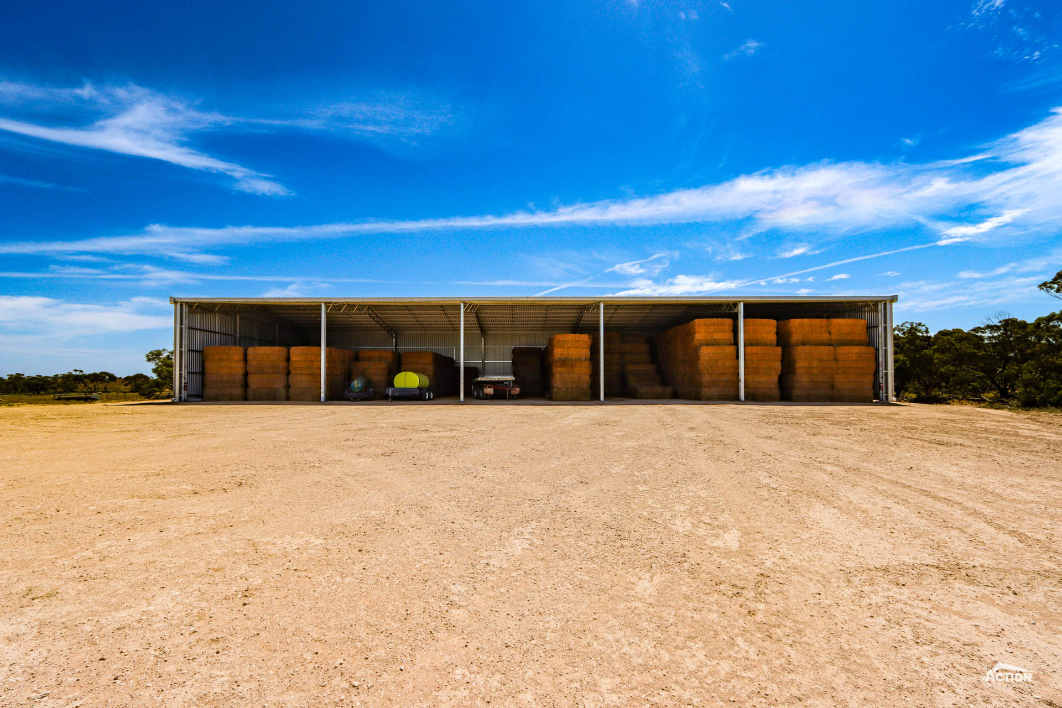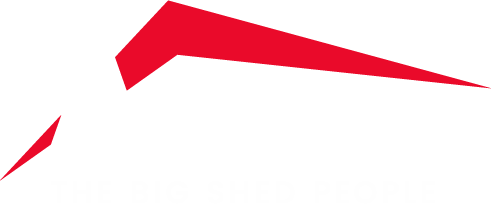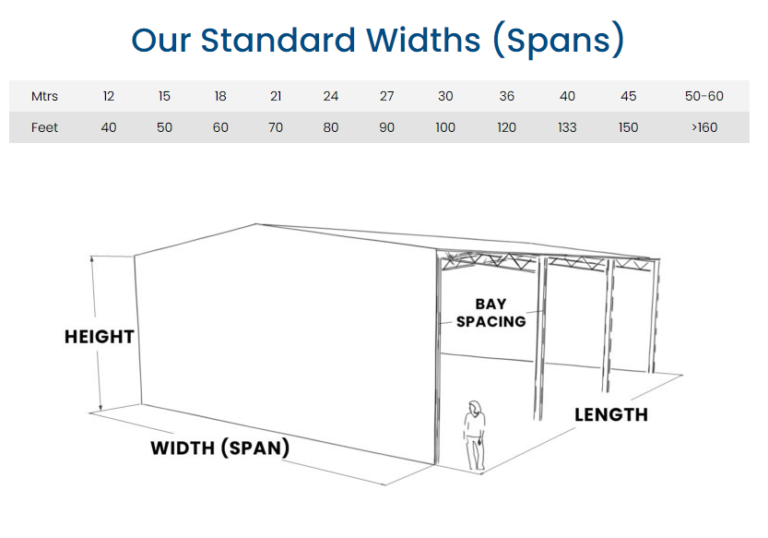Researching loafing barns? Wondering what it will cost to build a loafing barn?
In recent years barns such as loafing barns and covered feedpads have become must-have infrastructure for Australian dairies.
Demand for new builds has continued off the back of the recently released Dairy Australia Guidelines – Dairy Feedpads & Contained Housing National Guidelines.
This demand is also driven by the many benefits this infrastructure can provide dairy farming operations.
Not only do these structures maximises cow comfort and performance, but they also provide you with peace of mind and they are largely cost-effective, multi-use investments. For example, a loafing barn could be converted to contained housing in the future or used for winter calving or fodder storage.
What also contributes to the popularity of these barns is that even smaller-scale dairies can realise the gains these structures afford.
Having said that, these aren’t small projects and like any construction project, budgeting is an important consideration.
If you are planning a loafing barn build, then you are likely wondering how much you can expect to pay.
So, here’s a handy price guide.
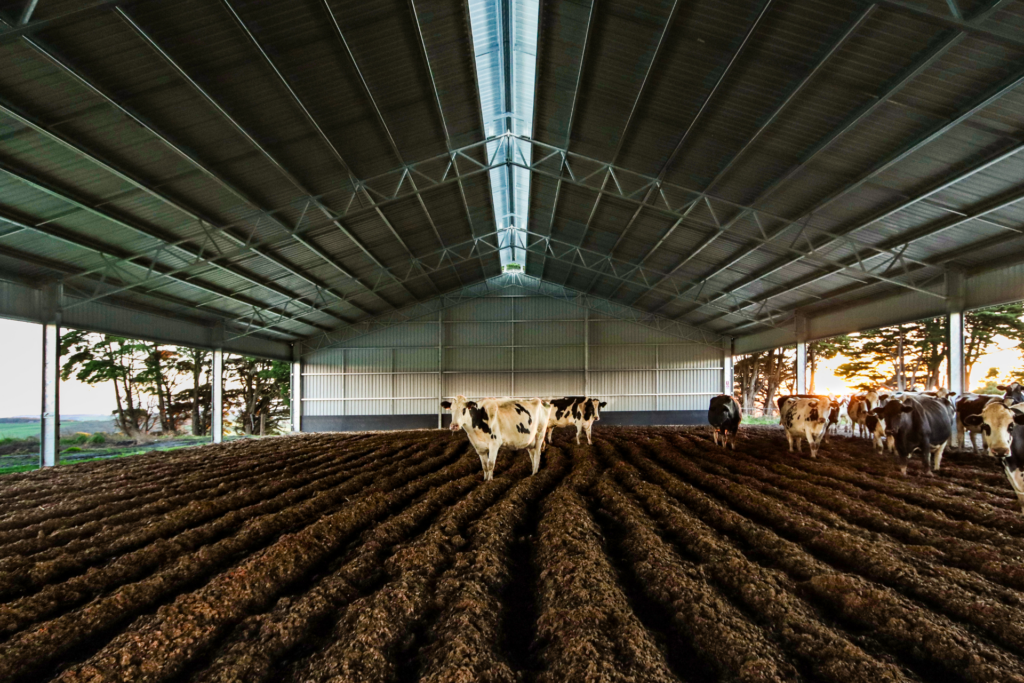
In this article we discuss the cost to build a loafing barn. We also discuss the different factors that influence prices and potential cost-savings.
How Much Does It Cost To Build A Loafing Barn?
In 2023 the average cost to build a loafing barn is between $450,000 – $600,000 including GST, footings and installations.
This does cover a wide range of projects with varying sizes and designs though.
For a more accurate price indication, listed below are some popular sizes and an indicative price range for each one.
2023 Loafing Barn Sizes & Price List
Here are some loafing barn sizes that have been popular in recent years and how much you could expect to pay for a similar project in 2023.
We have included several different designs too.
These prices include GST, footings and installation. Please note they are indicative prices only.
- An 80m (L) x 21m (W) x 6m (H) loafing barn with an 18-degree roof pitch, one end wall, one gable infill and a ridge vent costs approx. $230,000 – $290,000.
- An 80m (L) x 24m (W) x 6m (H) loafing barn with an 18-degree roof pitch, one end wall, one gable infill and a ridge vent costs approx. $260,000 – $320,000.
- A 96m (L) x 24m (W) x 5.5m (H) loafing barn with 18-degree roof pitch, gable infills and 2 metre concrete panels to the back wall costs approx. $315,000 – $385,000.
- A 200m (L) x 27m (W) x 5m (H) loafing barn with 14-degree roof pitch, a ridge vent and a 4.5 metre canopy to one side costs approx. $660,000 – $800,000.
- A 140m (L) x 30m (W) x 6m (H) loafing barn with 14-degree roof pitch, one end wall, 1.5 metre concrete panels to all sides and a ridge vent costs approx. $625,000 – $765,000.
- A 130m (L) x 40m (W) x 6m (H) loafing barn with 14-degree roof pitch, gable infills and a ridge vent costs approx. $590,000 – $720,000.
As you can see there is a considerable variation in sizes and designs, and therefore there is variation in prices between projects.
When embarking on a project like a new loafing barn build, it is important to understand all the different factors that contribute to the project price. Size and design are two of these.
Factors That Influence Loafing Barn Prices
There are several factors that will influence the cost of a loafing barn.
The main factors are size, design, configuration and materials.
Size
The size of your loafing barn will directly impact the cost of your project in two ways.
The first is simply because the bigger the shed the more materials and labour that are required.
The second reason is that larger-scale projects typically have to meet more requirements such as fire design and EPA approval.
These requirements will involve additional paperwork and expenses such as large water tanks, which will increase the overall cost of your project.
Our building consultants and projects team are always happy to discuss what will be required for your project and can arrange permit documentation and fire design on your behalf.
Configuration
The configuration of your loafing barn can impact how much you pay for your project.
For example, a longer configuration is typically more cost-effective than a wider design.
However, it is important to choose the configuration that is practical, works with your existing infrastructure and meets your operational requirements. The configuration also needs to ensure that there is effective ventilation while still protecting livestock from the prevailing weather.
Design
Like the configuration, the design features you choose to include on a loafing barn will also impact the price of your project.
These could include skylights, ridge vents, gable infills, concrete panels, custom water catchment systems and canopies over access areas.
Having said that, these design features are included to make the barn much more functional and will usually more than pay for themselves in the long term.
It is also important to remember that design features such as water catchment and ventilation are often requirements for the project to meet council and EPA approvals and industry animal welfare standards.
Materials
Materials are obviously essential to any construction project and therefore they are a key contributor to the project costs.
There are several material costs to be aware of.
The first is structural steel.
Our sheds are manufactured from Australian-made steel including heavy-duty UB columns and open web trusses. And while steel prices are lower post-Covid, Australian-made steel typically costs more than imported steel. (You can learn about 2023 steel prices, here.)
Keep in mind though, that Australian-made steel is the highest quality steel available due to the high standards and quality control in place in Australian manufacturing.
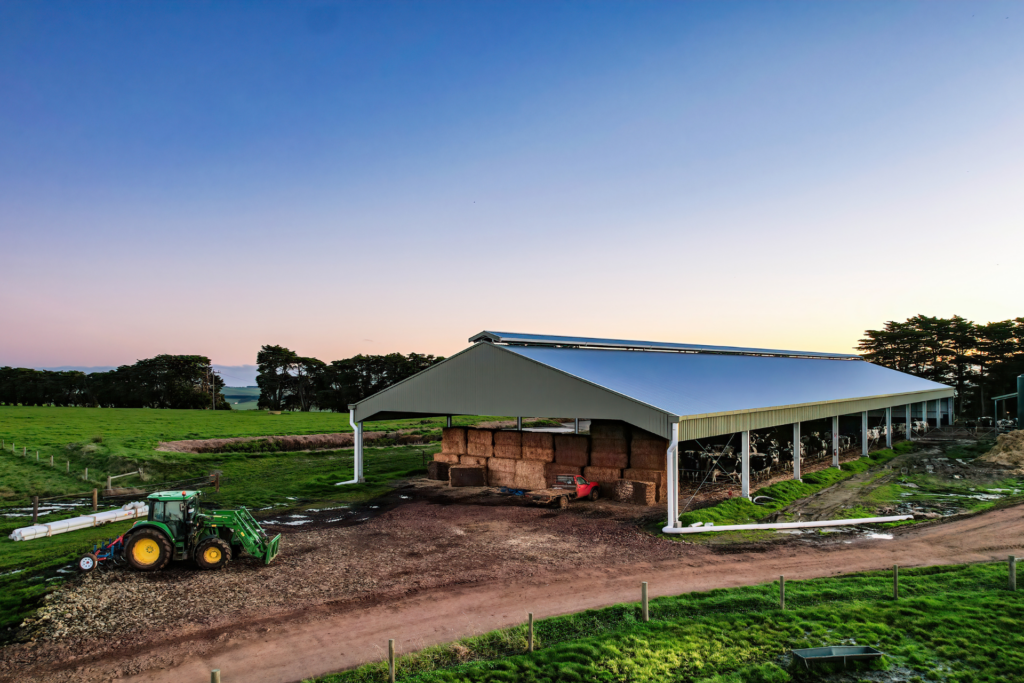
Similarly, the cladding on our shed builds is also Australian-made.
The three cladding options we offer are zinc cladding, galvanised cladding and Colorbond cladding. Zinc cladding is the most cost-effective and is used for most of the farm sheds we build.
However, for your loafing barn project, it may be a good idea to pay more for the galvanised cladding or Colorbond cladding options, as dairies are a highly corrosive environment.
On that point, corrosion protection is incredibly important for loafing barns. And the best way to keep your shed rust-free is to hot dip galvanise the frame.
While hot dip galvanising is by far the most effective steel coating, it is also the most expensive, having a much higher initial cost compared to alternatives like paint or pre-galvanizing.
Having said that, hot dip galvanising has the lowest long-term cost. And we don’t recommend compromising on corrosion protection!
You can learn all about hot dip galvanising in the video below.
Now that we have an understanding of what will influence the cost of building a loafing barn, let’s move on to cost-saving.
How To Save Money On Your Loafing Barn Project
Often on a project this size it can be tempting to look at ways to save money and cut costs.
While there is nothing wrong with working to a budget – no one wants to pay more than they need to – it is important to ensure that you aren’t sacrificing quality and functionality.
A short-term gain may result in long-term pain.
Below we discuss some potential cost savings that you could consider for your project that won’t compromise longevity or performance. Win-win!

Standard Sizes & Cost-Effective Configurations
Some of the best ways to save money while still achieving a quality and functional build is to choose a standard size and work with a cost-effective configuration.
For example, our range of standard-size spans are the most cost-effective. Choosing one of these can provide a cost saving as a truss jig does not have to be set up specifically for your project. This saves both time and money in the drafting and manufacturing stages.
We understand these aren’t a practical option for every project though.
Some bay spacings can also work out to be more cost-effective than others. Popular options include 8 metres, 8.5 metres, 9 metres and 10 metres.
When it comes to configuration, typically a long, narrow loafing barn will work out to be more cost-effective per square metre than a shorter and wider loafing barn. But remember to choose a functional configuration! A dysfunctional design will cost more money in the long run.
Our building consultants are also able to provide you with costings on different sizes and configurations to help you work out which will be the best fit for your requirements and budget.
Choosing The Right Company
Choosing the shed company that is the right fit for your project is also a way to reduce costs. We would recommend building your shed with a company that can look after the complete project.
As a registered builder, Action Steel doesn’t just manufacture the steelwork for your loafing barn. Our team will also apply for the required council permits, coordinate the erection stage and project manage your shed from initial sign-up to completion.
An additional benefit is that we also manufacture precast concrete panels in-house. So if your design incorporates these, our panels can be a cost-effective option.
With Action Steel managing all these steps, it means building a loafing barn becomes a much less stressful and time-consuming experience for you. And time is money!
That’s a wrap on loafing barn prices!
Below we have listed some additional resources to help you with your project planning, this includes a link to a recent Dairy Australia webinar. This webinar discusses many of the operational and financial benefits that dairy barn structures like loafing barns and covered feedpads provide, which is an important consideration when establishing your project budget.
Useful Resources
- Dairy Australia Feedpad and Contained Housing Innovations Webinar (Video)
- Dairy Sheds & Infrastructure Guide (Brochure Download)
- Curved Roof Shed Versus Straight Gable Roof (Which Is Best?)
- How Much Does It Cost To Build A Calving Shed?
- How To Keep Your Calf Shed Clean
For more articles and resources like these, browse the Learning Hub and check out the Projects Gallery for more inspiration.
We hope this price guide has helped you with your project planning and budgeting! For more information on loafing barn pricing reach out to our team – we would be happy to help you.
Disclaimer: The prices included in this article are approximate only and are subject to change. They are intended only as a budgeting tool. For a more accurate costing, please request a formal quote.
