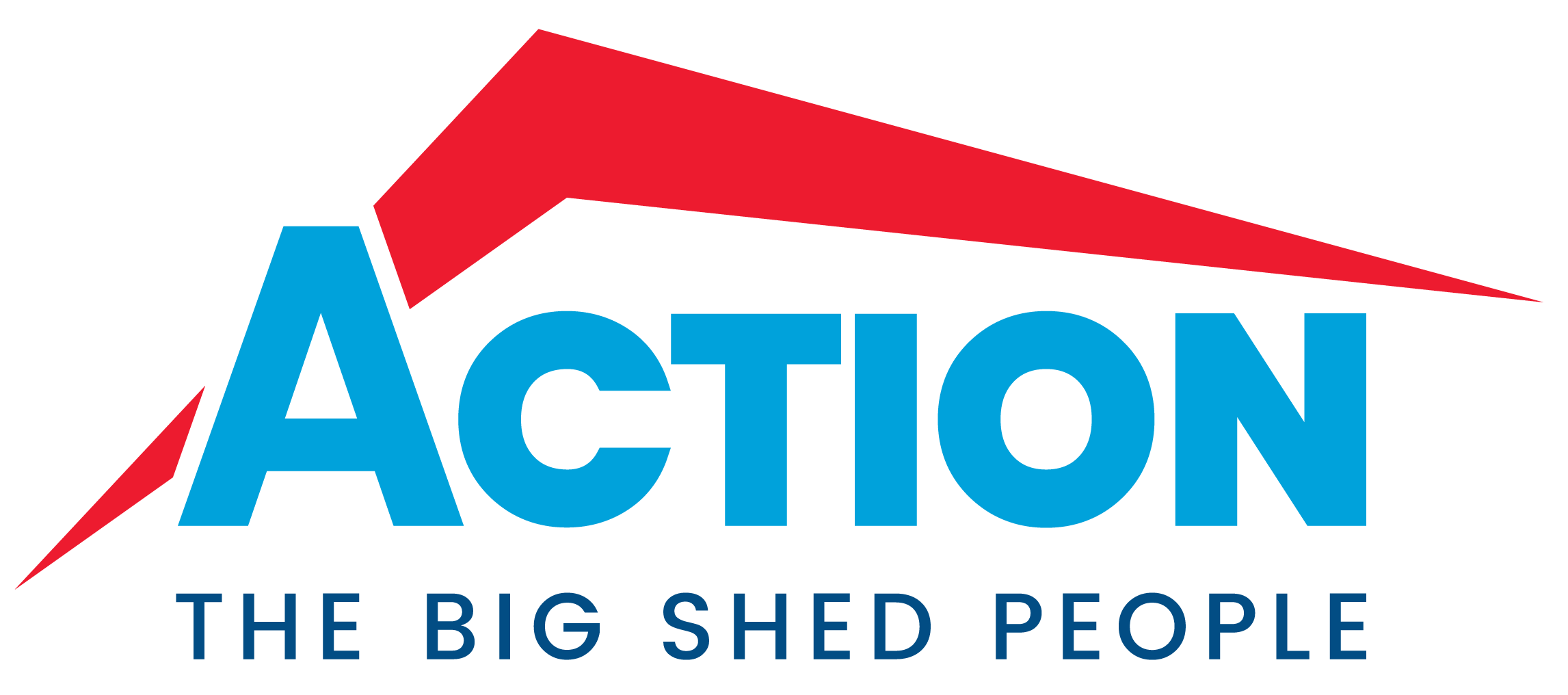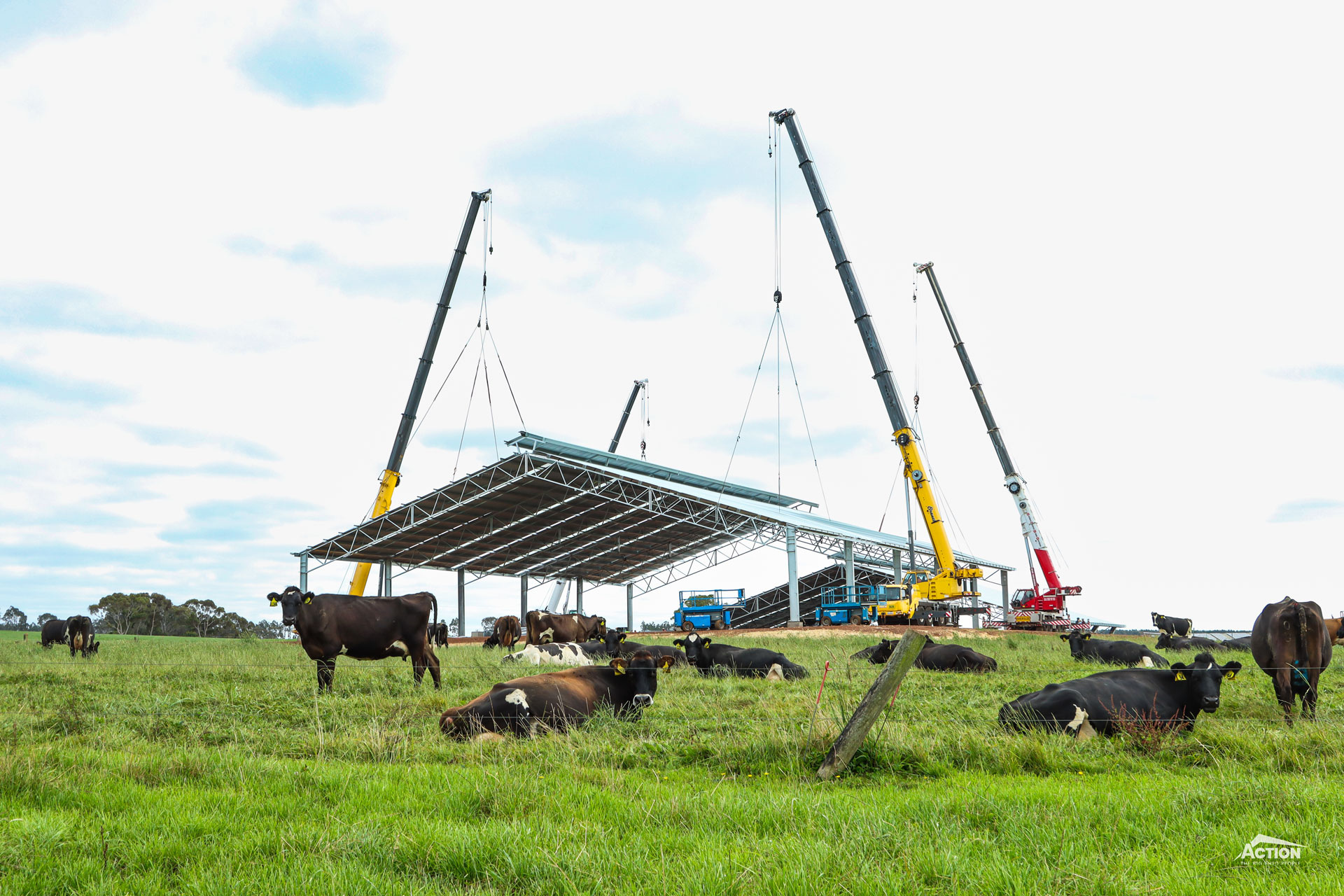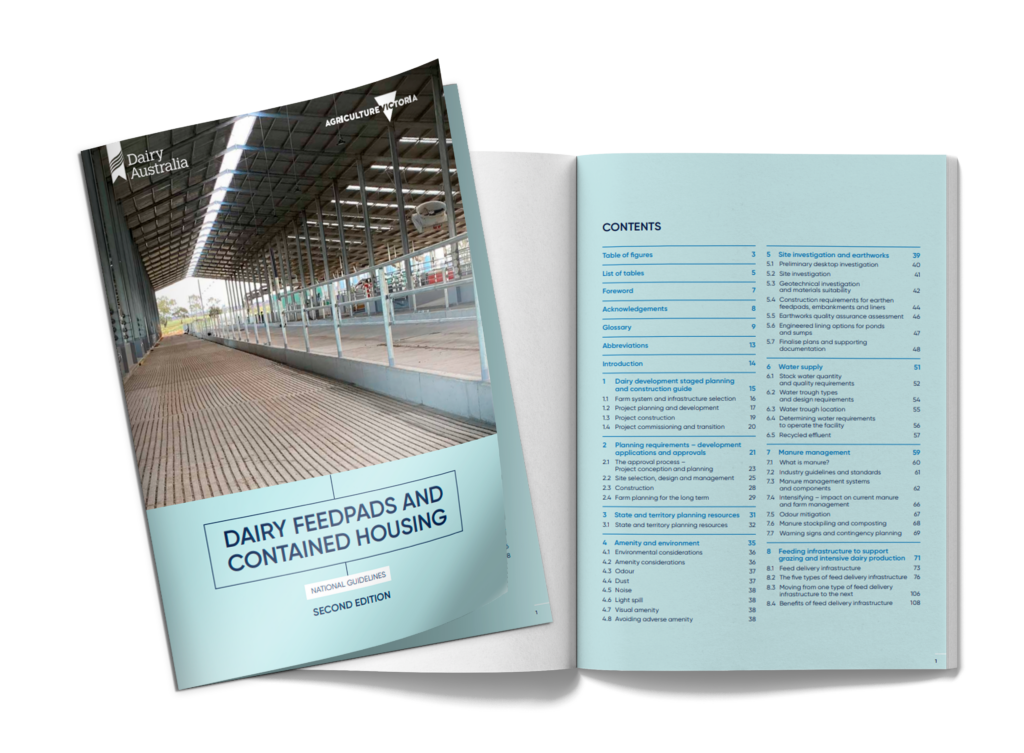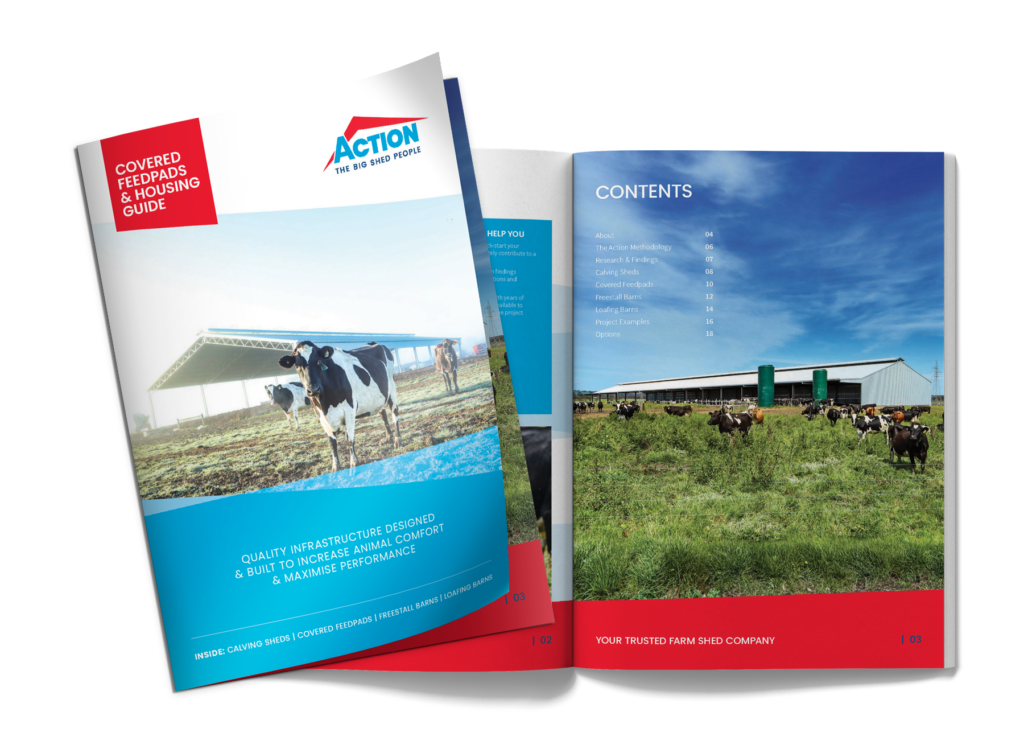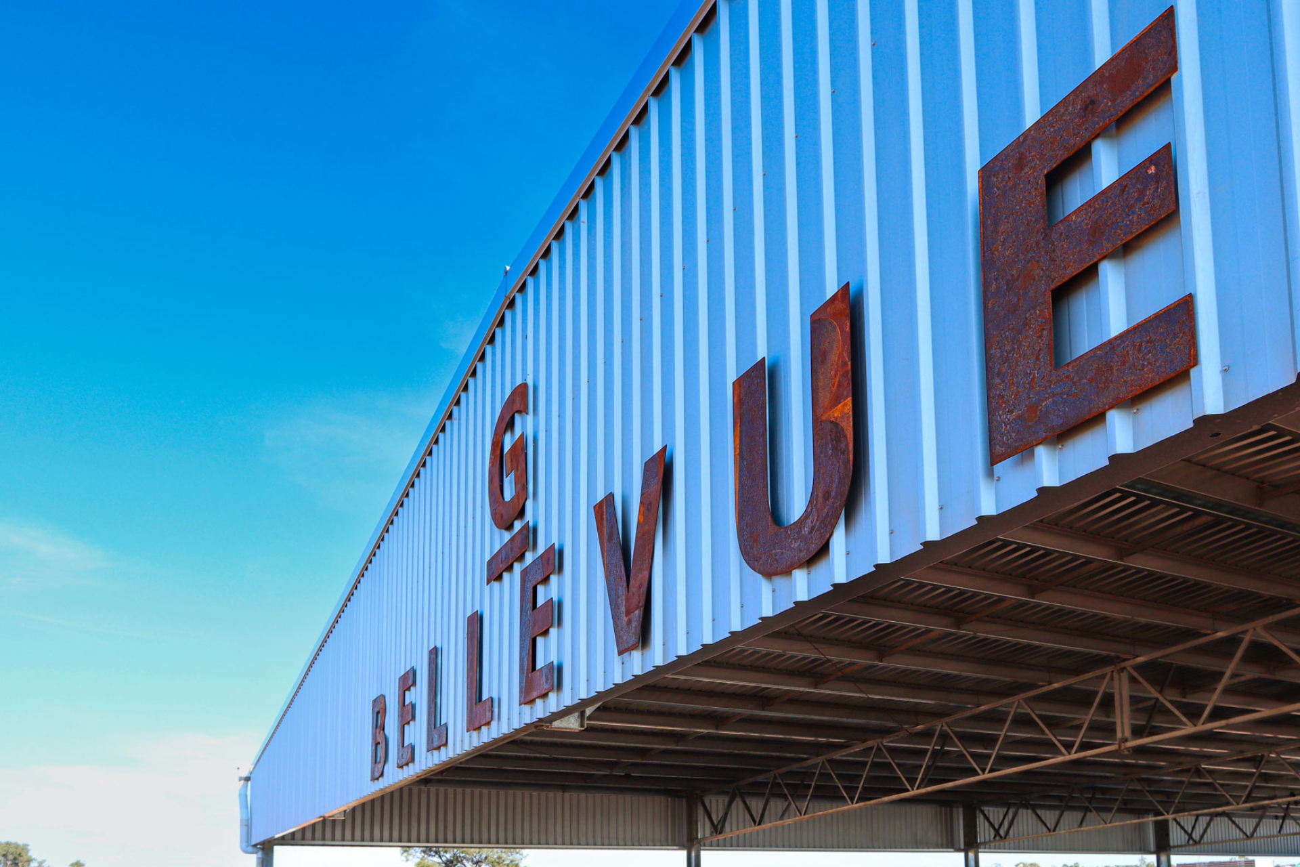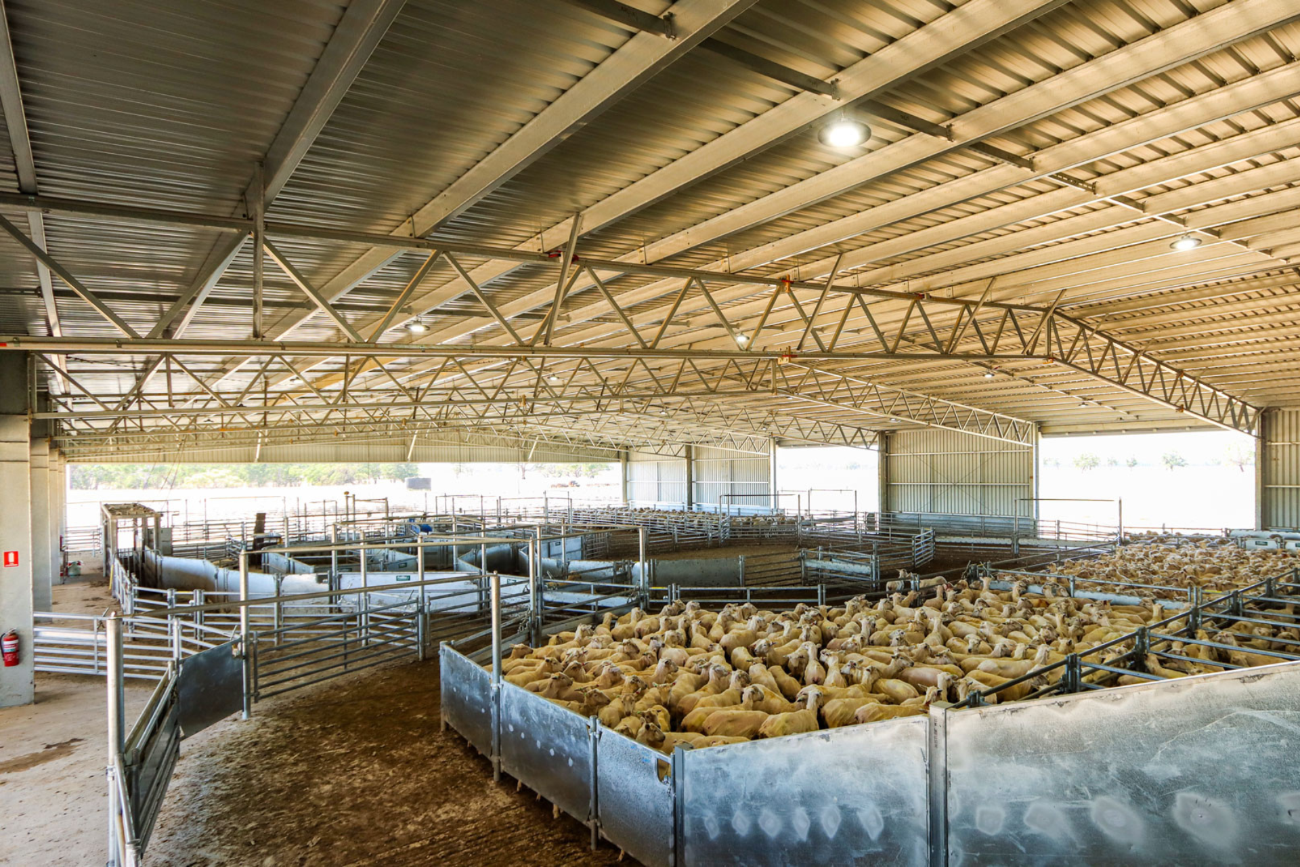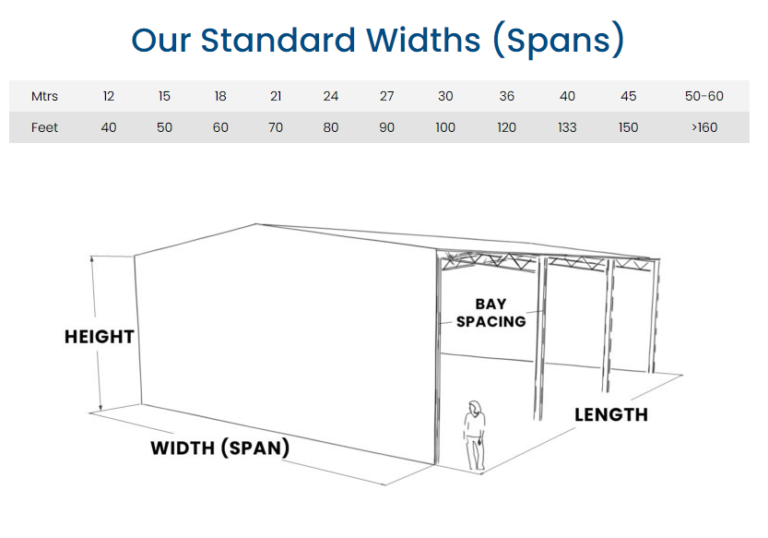Is there a recommended loafing barn size? What size loafing barn should I build?
Loafing barns can play an important role in grazing dairy farms, providing a comfortable environment for cows which improves milk production and general herd management.
There are other benefits too, which make them increasingly popular projects such as being able to be repurposed as calving sheds or simply providing dairy farmers with peace of mind that their cows are safe and comfortable.
Thorough project planning is essential to take full advantage of these benefits, and there are several important considerations. One of these is the size of the loafing barn.
In this article, we provide initial discussion points to kick start your planning and provide best-practice size suggestions and recommendations.
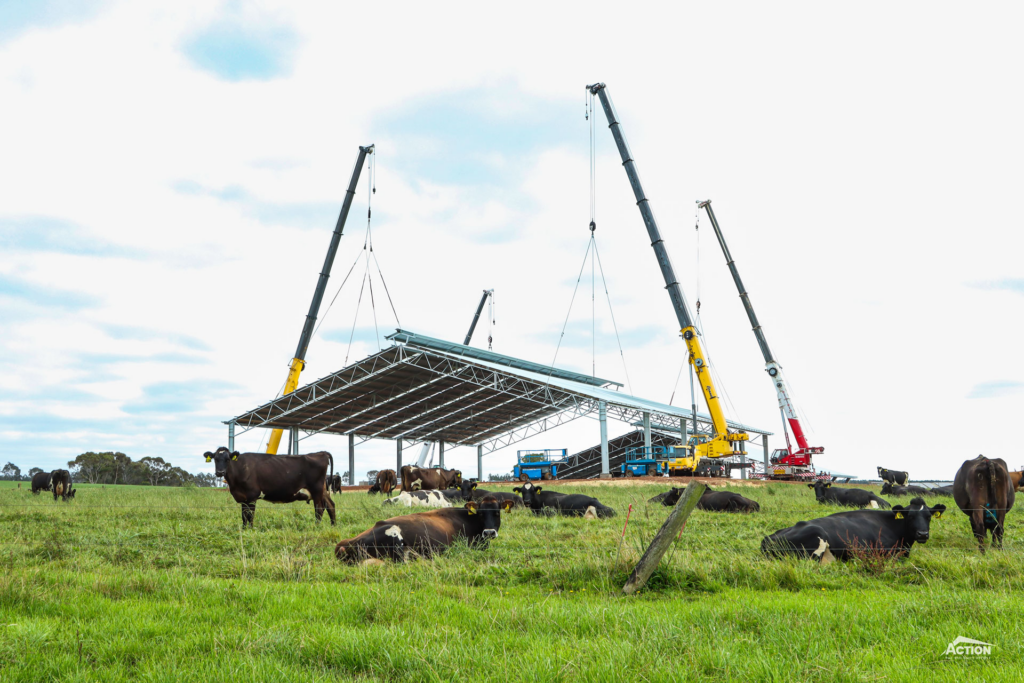
Planning Your Loafing Barn Project Size
When embarking on a loafing barn project, here are some initial points and questions to consider that may shape the ideal size for your barn.
- What industry size requirements and recommendations do we need to meet?
- Is there any existing infrastructure that we need to work in with?
- How many cows will be accessing the barn?
- What are our plans for the next few years? Will we expand the herd? Or repurpose the barn for contained housing?
- What loafing barn sizes are most cost-effective? What sizes are most practical?
- What machinery access will be required?
With these points in mind, next up we discuss the different aspects of best-practice loafing barn sizes such as industry requirements and functional spans and bay spacings.
Industry Size Recommendations
Choosing the ideal size for your loafing barn should involve considering industry size recommendations and your unique operational requirements.
Industry size recommendations include allowing approx. 300mm bunk space per cow and approx. 10 square metres per cow.
Following these recommendations provides cows with a low-stress environment with effective airflow where they can express their natural behaviour patterns and thrive.
For more industry suggestions, download the Dairy Australia National Guidelines for covered feed pads and contained housing.
Functional & Cost-Effective Size Suggestions
Functionality is arguably the most important consideration for any shed project, whether it is three-sided calf shed or a large loafing barn. We understand that cost-effectiveness is also important for these projects and there are several ways to address both these points.
Standard Span Sizes
Firstly, we would suggest selecting a standard size span. These are a range of span sizes selected and developed specifically for the agricultural industry.
While they may not work for every project, particularly if you are accommodating existing infrastructure, the advantage of these spans is that they are both practical and cost-effective. Choosing a standard size span allows your project to move smoothly and efficiently through the factory, without the expense of fabricating a custom size truss jig.
Bay Spacings
Like spans, some bay spacings are more practical and cost-effective than others.
For example, 8.5 metre bay spacings provide good room for machinery access.
This bay size also uses the same number of purlins as an 8 metre bay spacing, so you are getting the most out of your building materials.
Additionally, if you choose to repurpose your loafing barn as fodder storage, these bay spacings are also recommended for hay storage.
Access Requirements
In addition to bay spacings, there are other details that contribute to the accessibility of a loafing barn. These include the height of the barn
Popular height options for loafing barns include 4.5 metres, 5 metres and 6 metres.
When choosing the height for your loafing barn, consider whether the height is required for assisting airflow and what machinery will access the barn either now or in the future.
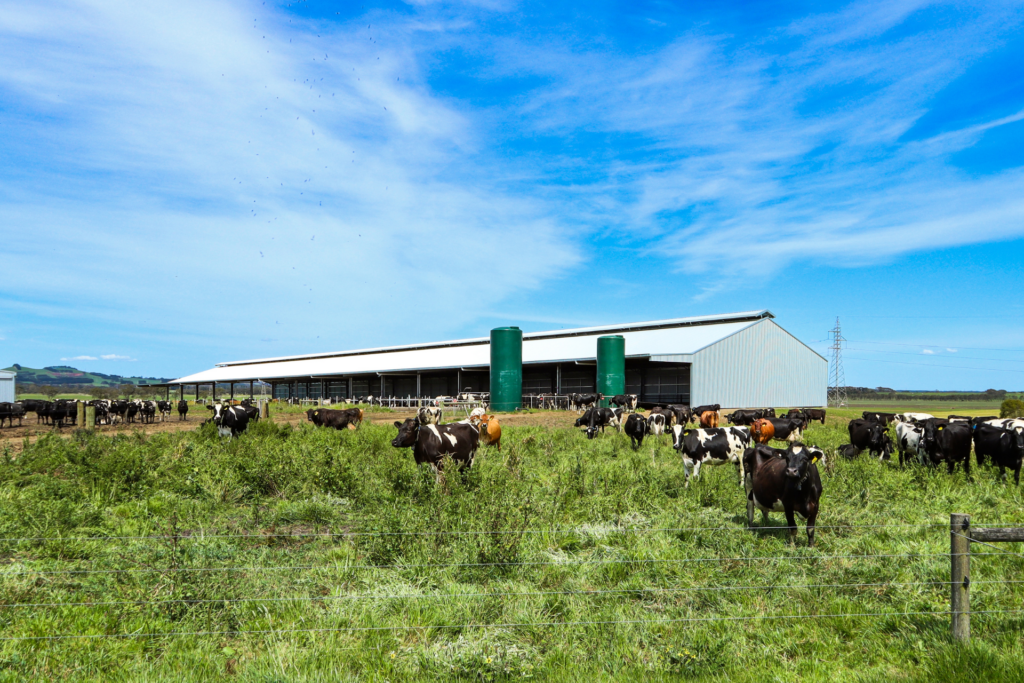
Using Canopies
One idea that you could incorporate in your loafing barn project is cantilevered canopies.
These are a cost-effective way to gain extra coverage and shelter from the prevailing weather, without having to upsize the loafing barn.
This is why canopies are also popular inclusions on calving sheds and covered feed pads, particularly over feed troughs.
Planning For The Future
Thinking long-term is a smart idea when building a loafing barn. If you are considering converting your loafing barn to contained housing at some point, make sure to factor in any size requirements for this now.
Other Considerations
Loafing barn size is just one component of a successful project.
Details like orientation, site slope and airflow also need to be addressed in the planning stage.
For more advice and information on each of these points, we recommend downloading our Calving Shed & Covered Housing Guide.
Download the 2024 Calving Shed & Covered Housing Guide here.
Loafing Barn Inspiration Gallery
What better way to get ideas and inspiration for your loafing barn project than checking out some recent builds!
Browse the gallery below.
What Adam And Emma Said About Their Loafing Barn Project …
Listen in as Adam & Emma Pouw tell us a little bit about their 3rd generation dairy farm in Cooriemungle, and how the investment in the new Action Steel loafing barn has released the stress and reduced the mental load off Adam and his father, John.
Relevant Resources
Here is a selection of other resources that might help with your project planning.
- Curved Roof Versus Gable Roof
- How Much Does It Cost To Build A Loafing Barn?
- What Is The Best Bedding Material?
We hope this discussion around loafing barn sizes helps guide your decision-making. For project-specific advice or more general information, please speak with one of our building consultants on 1800 687 888.
