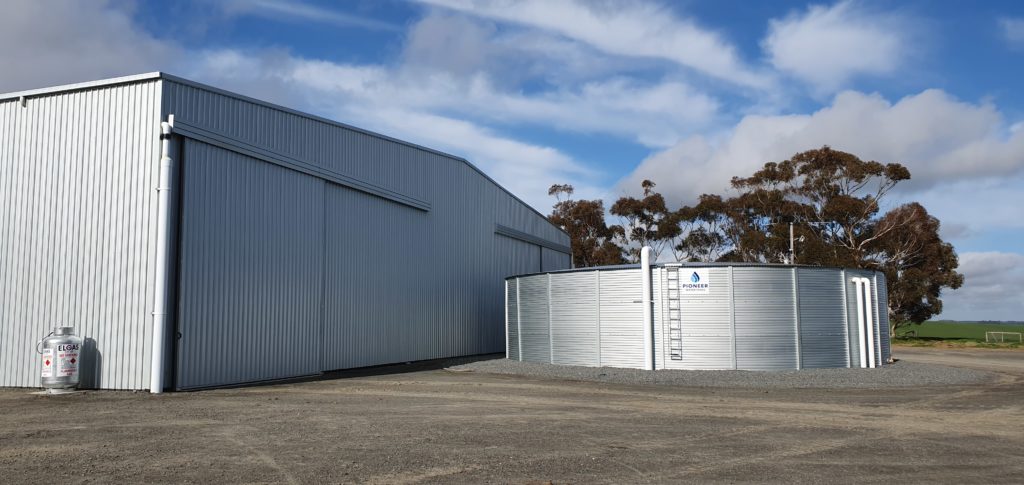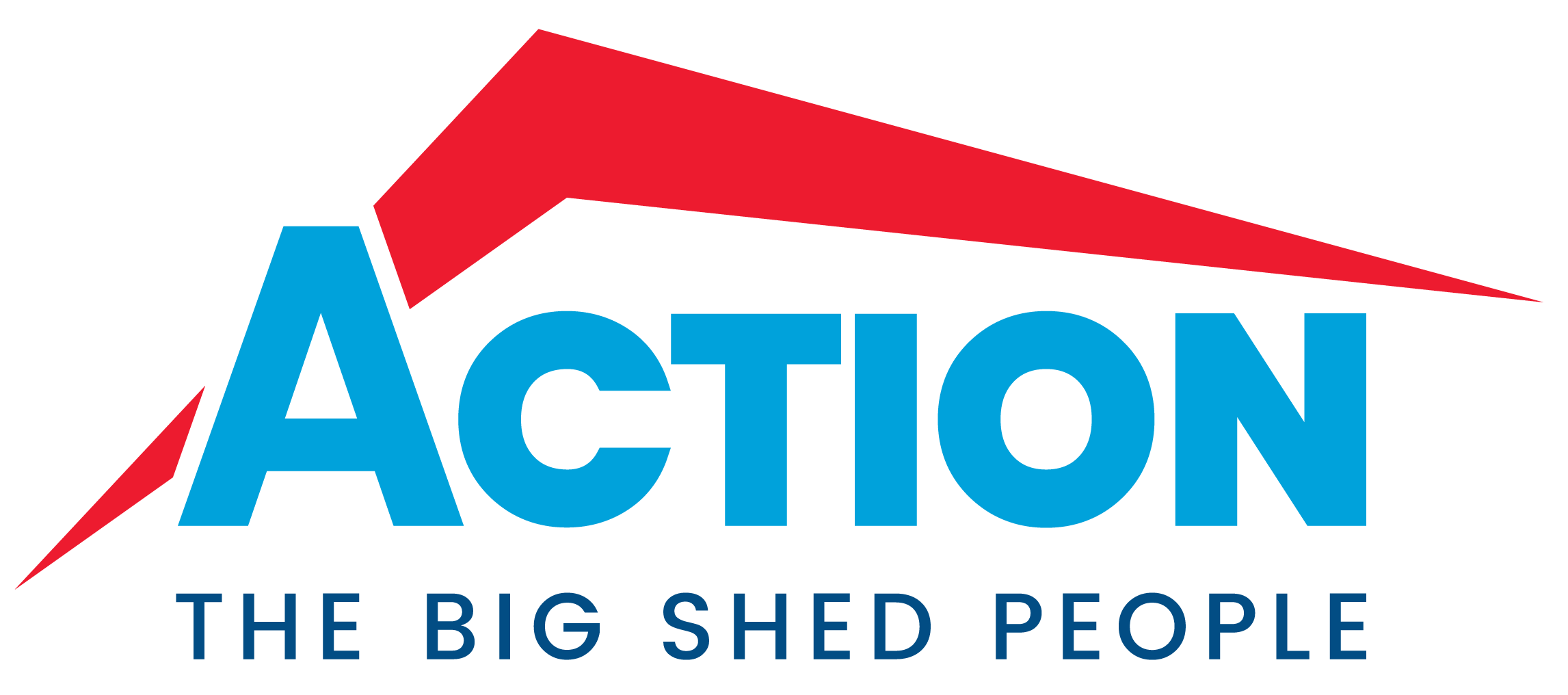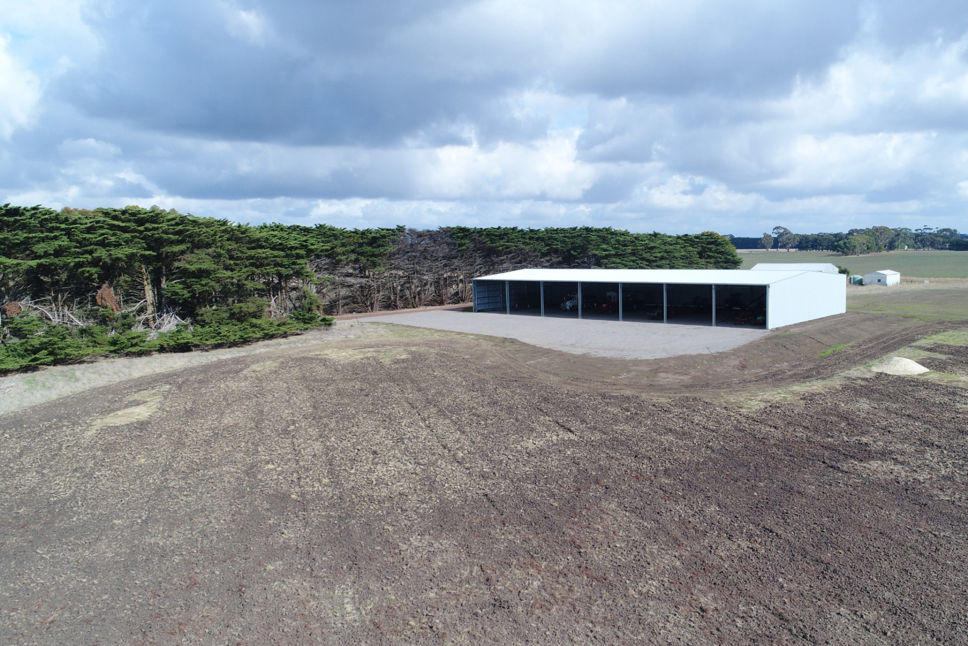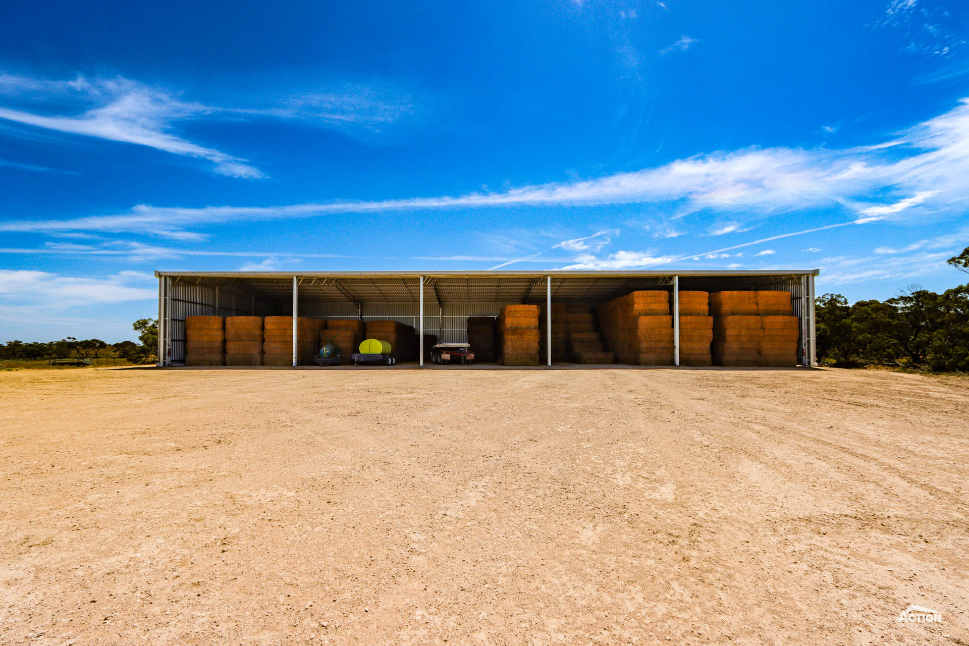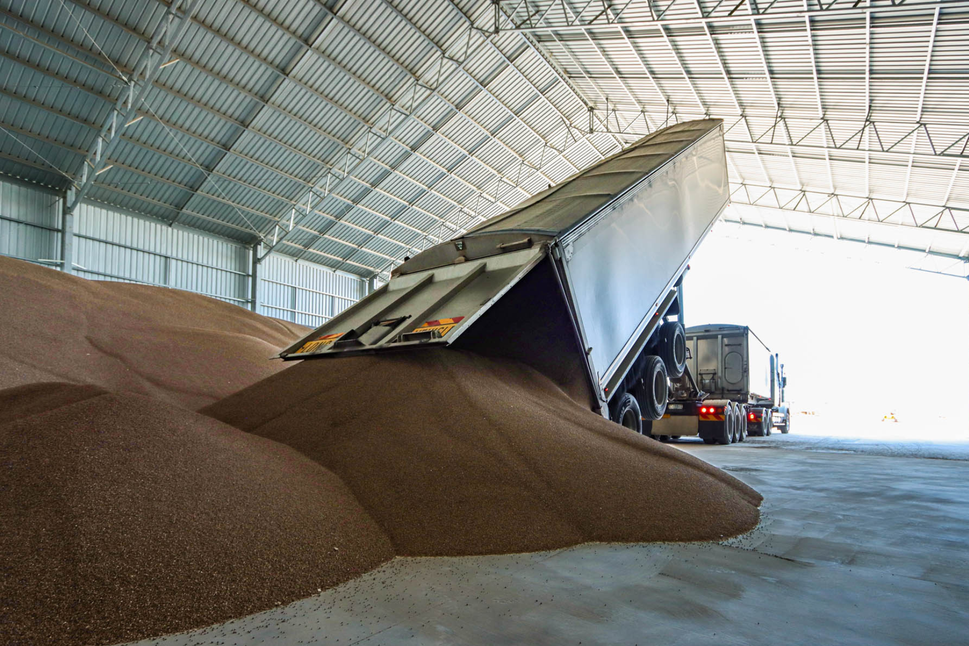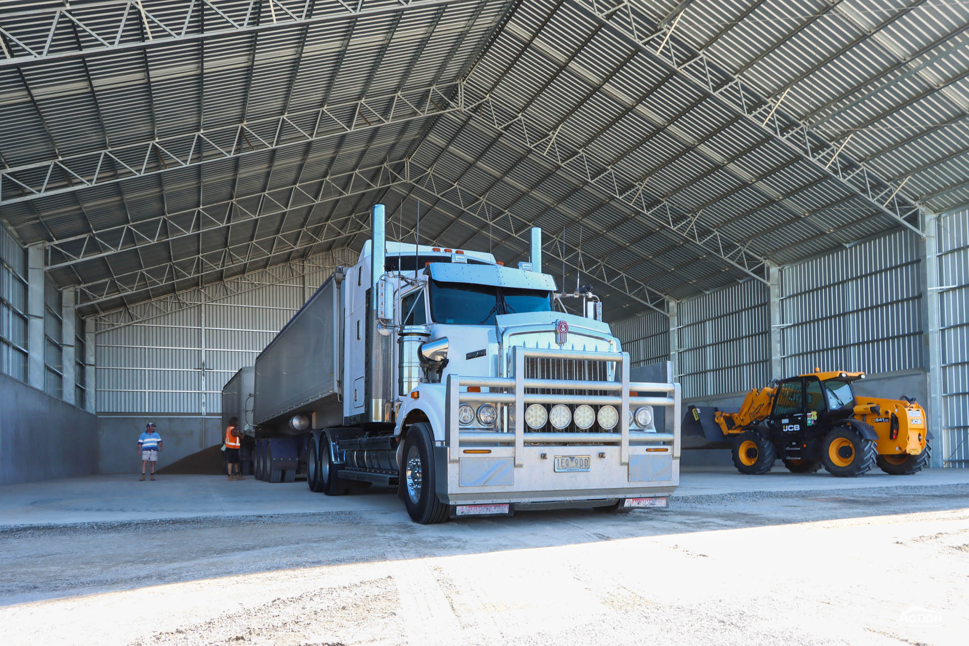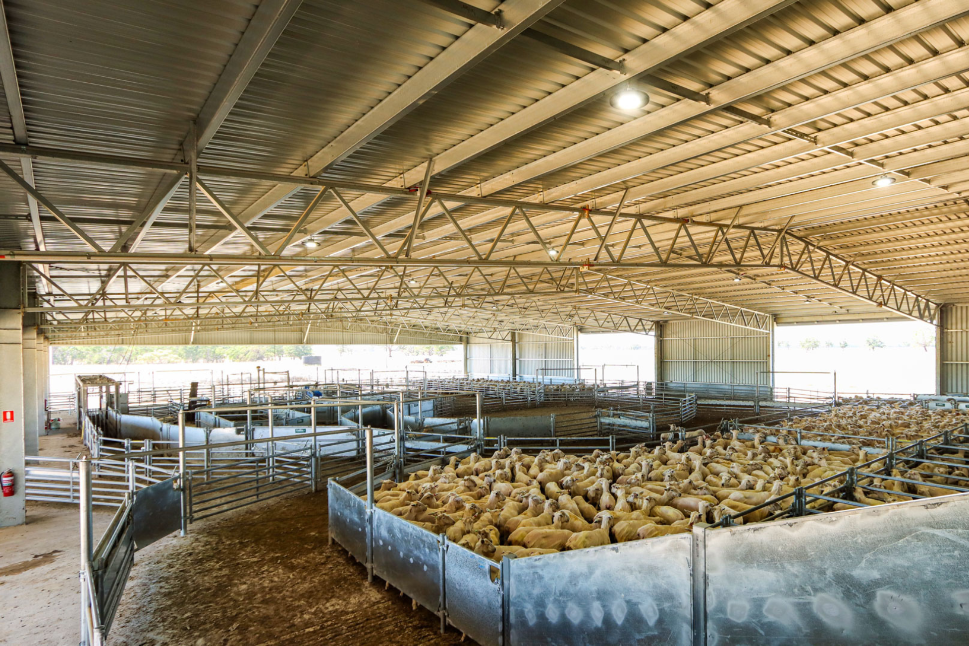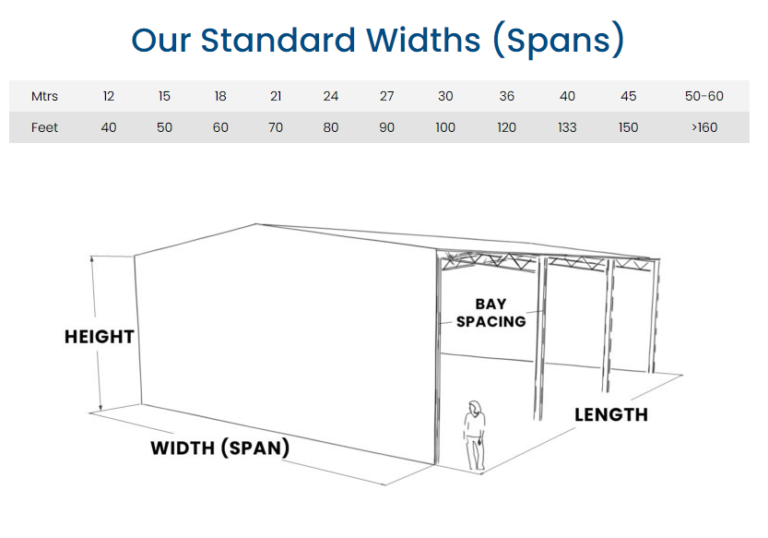Pacing out your site is an important part of the planning process and shed site preparation.
Here are 8 things to keep in mind while you measuring the site.
The size of your shed
Although this one is obvious, mark out the size of your planned shed as accurately as possible. This helps you visualise the shed and the space it will take up.
We also recommend visualising what you intend to store in your shed, particularly in the case of machinery, to make sure you have chosen the most cost-effective configuration and the shed is big enough to fit it all in.
Slope over the site
Although we can easily design your shed with varied column lengths in order to accommodate fall over your site (which is very common with yard covers), we generally recommend choosing/preparing a shed site that is within 200mm of level. If there is substantial fall over the site and the shed has not been designed accordingly, you will be left with large gaps between the bottom of the wall cladding and the ground. Also, the greater the slope over the site, the greater the cost of site preparation, and the greater the risk of having stormwater issues.
If you’re not 100% sure of the slope over your site, our building consultants are often out and about and are more than happy to call past and assess your site and take levels.
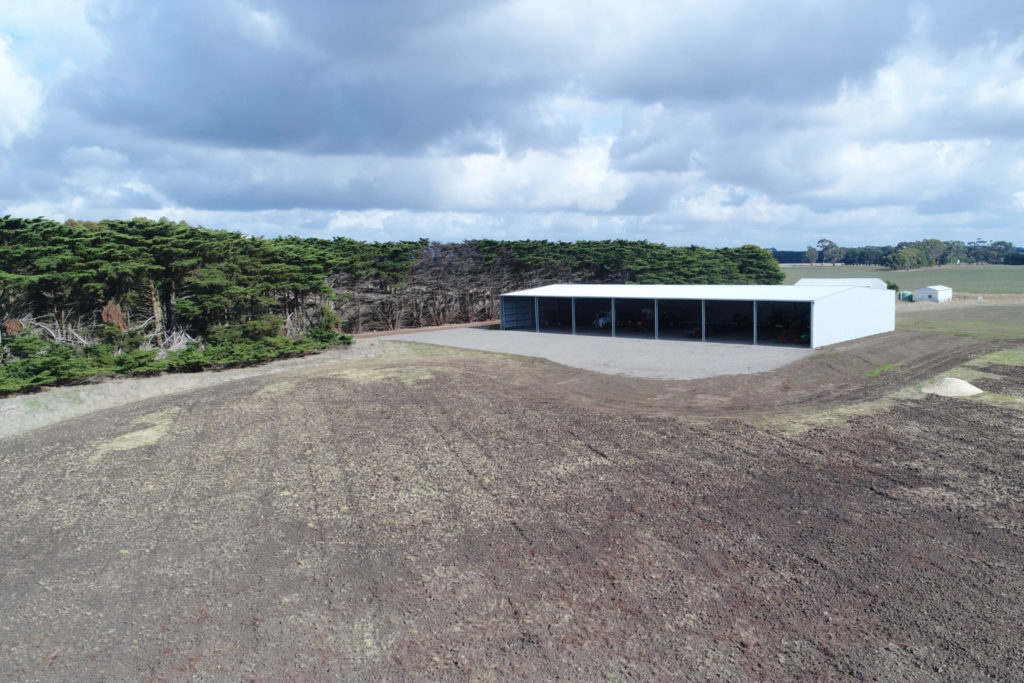
Boundaries
Make sure you are aware of the planning and building requirements that you have to abide by, which you can find out about here – Will my shed need council approval?
It also pays to check a council map for overlays and property boundaries within the vicinity of your shed site. This may also assist you in deciding exactly where to build your new shed, as by avoiding these overlays, etc. you may quite easily be able to avoid requiring planning approval (which saves a lot of time and money!).
Feel free to contact our building consultants if you would like any assistance with regards to your shed siting.
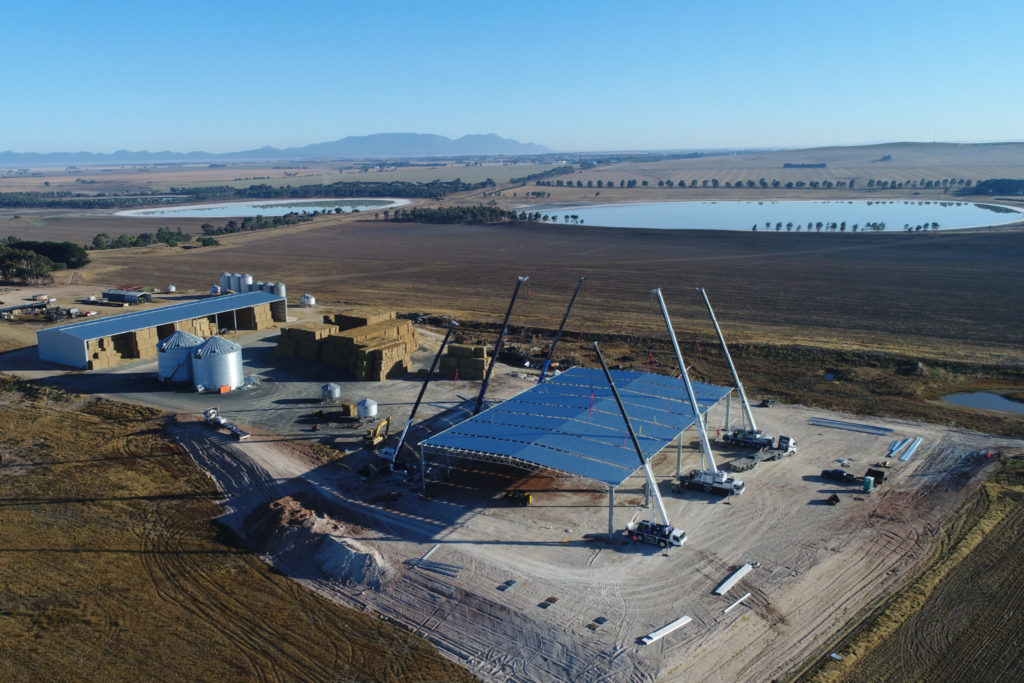
Access for builders
Our installers generally require approximately 3 metres of clear/level space around the perimeter of your sheds site so that they can get access with a scissor lift to clad the side walls.
Furthermore, cranes require a minimum of 8 metres to operate from to lift the shed into place.
Access for your machinery
Whether it’s to load and unload hay or store machinery, you will need to make sure you have allowed enough room for machinery access to you shed.
Get this step right in the planning process by taking into consideration size of the machinery you will be using, turning circles and any other infrastructure in the area.
Adequate cover over yards
If you’re measuring out the size of your planned yard cover, we suggest that you allow an extra 1—2m on each side of the cover as it provides complete protection in even the most inclement weather.
Plan the location of doors or wide openings
If you are hoping to incorporate PA doors, roller doors, sliding doors or wide openings such as a girder truss, marking their position on the ground helps you make sure they are in the most practical positions – ensuring that you keep in mind turning circles of larger machinery.
Allow room for tanks
If your shed is over a certain size, you will be required to have nearby water storage. So, it is a good idea to plan where any new tanks will go in relation to your shed.
Having a tank plumbed to your shed also has great potential for water harvesting. Action Steel are distributors for a number of tank suppliers, so we are able to arrange this component of your project as well.
