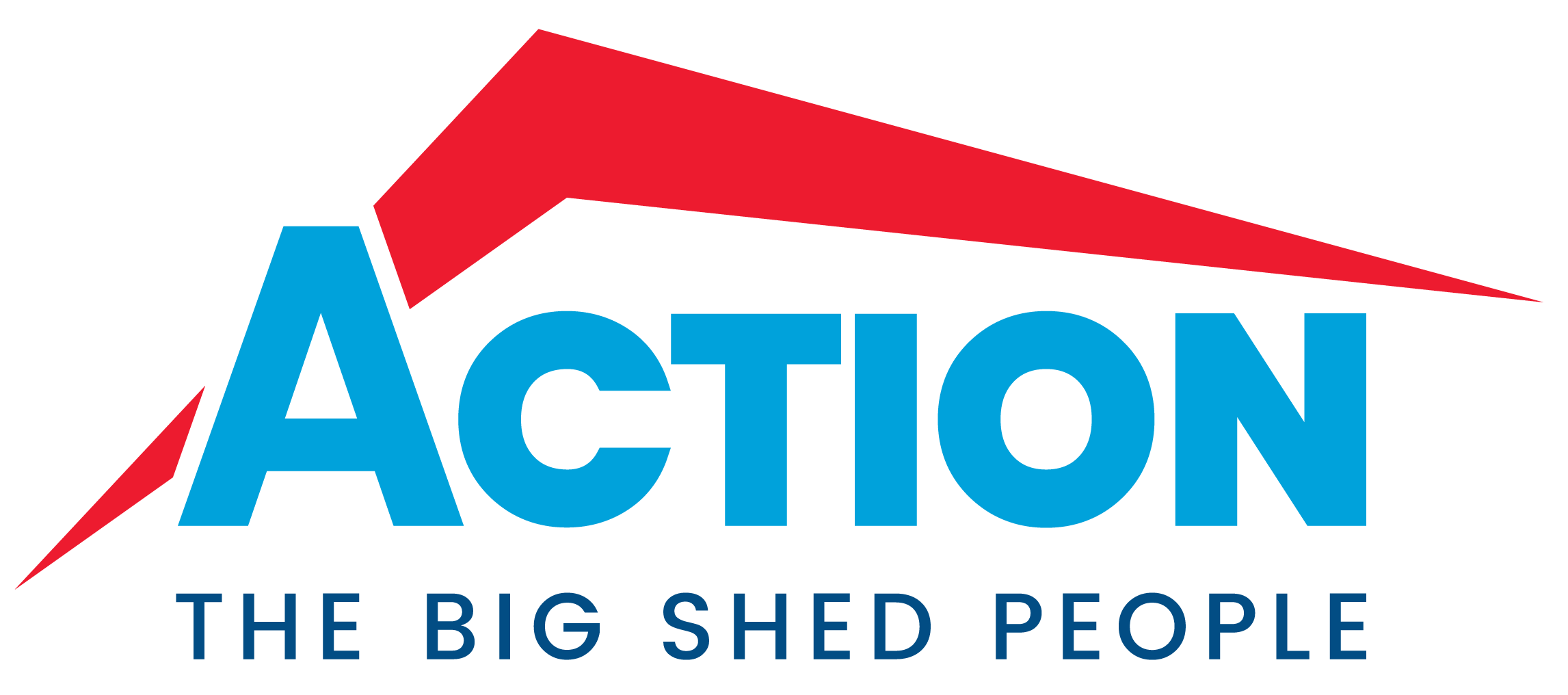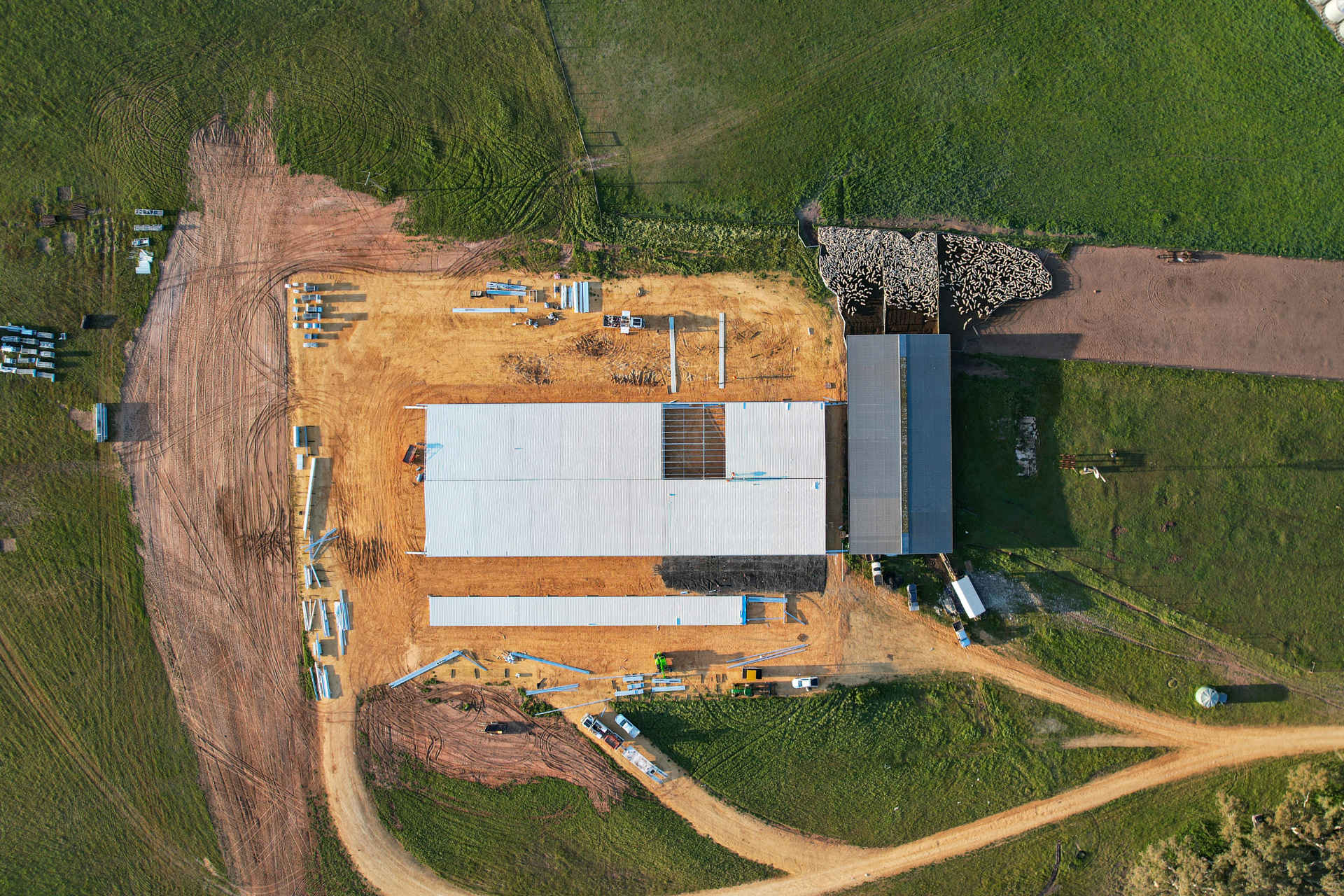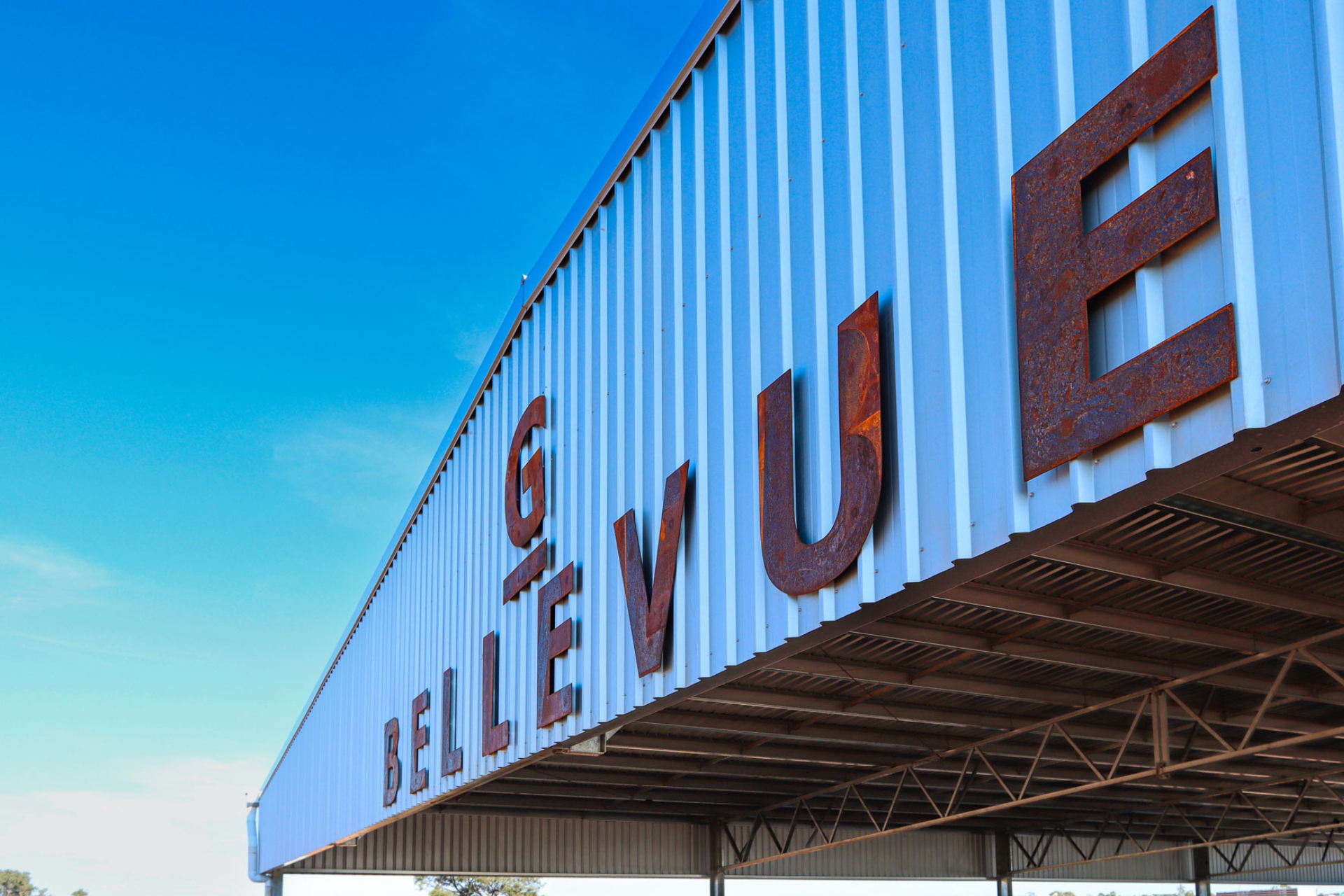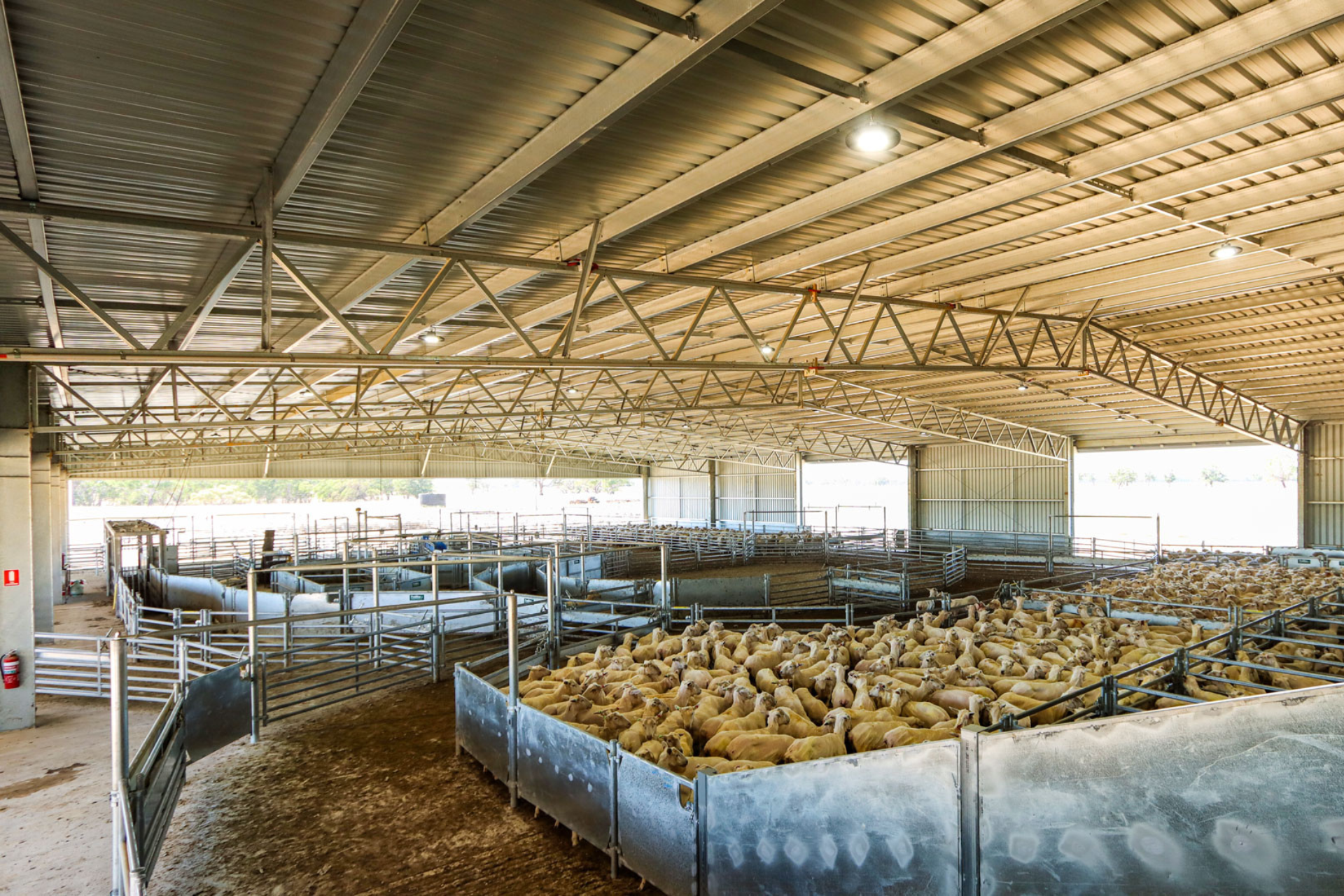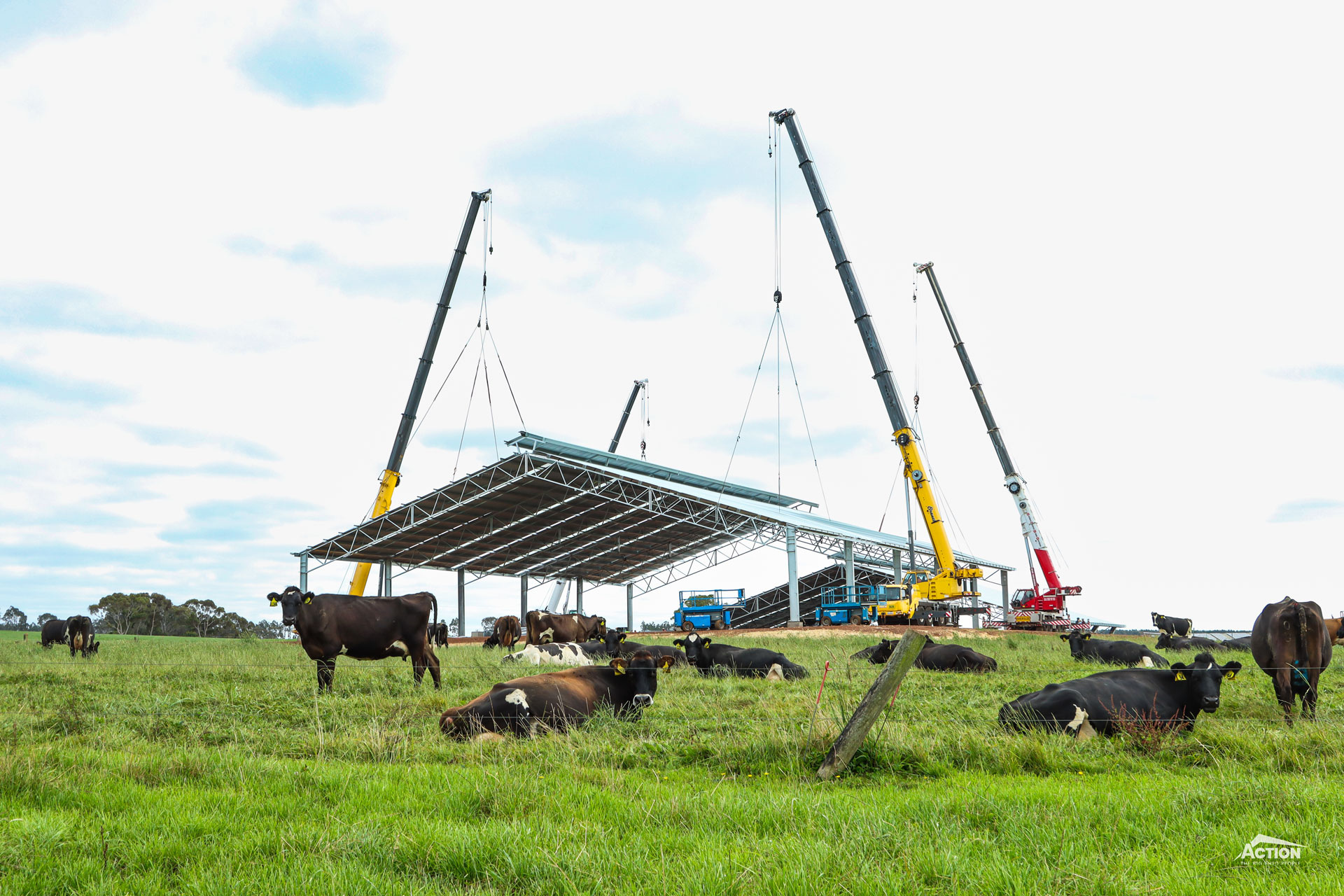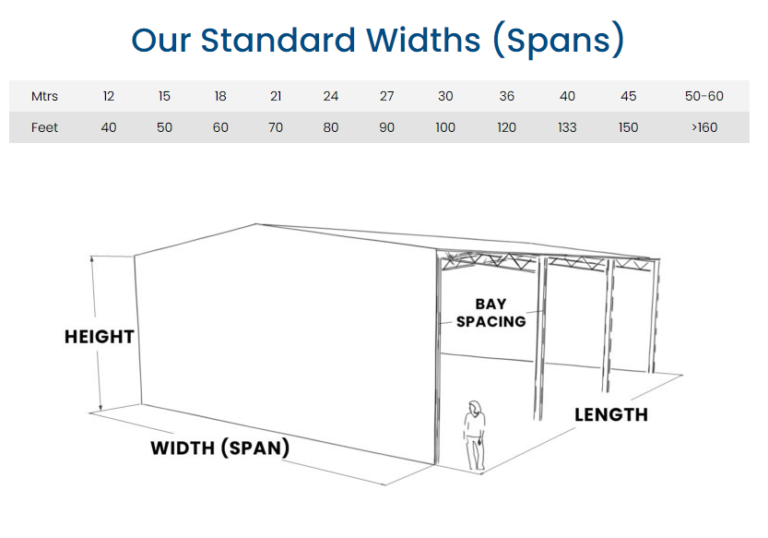Embarking on a new shed build? Ready to sign up?
Building a farm shed is an exciting project! A new farm shed can improve operational efficiencies, increase profitability and make your life easier!
This also means your farm shed is an important investment for your farming enterprise.
It’s an investment you need to get right, whether it’s the design, the budget or the logistics of the project delivery.
Here at Action Steel, we are passionate about quality sheds and making people happy by doing the right thing every time – every day. In fact, it’s our mission!
And our vision is to be the most trusted farm shed company!
So, we have collated a checklist for you to use before committing to your new farm shed build.
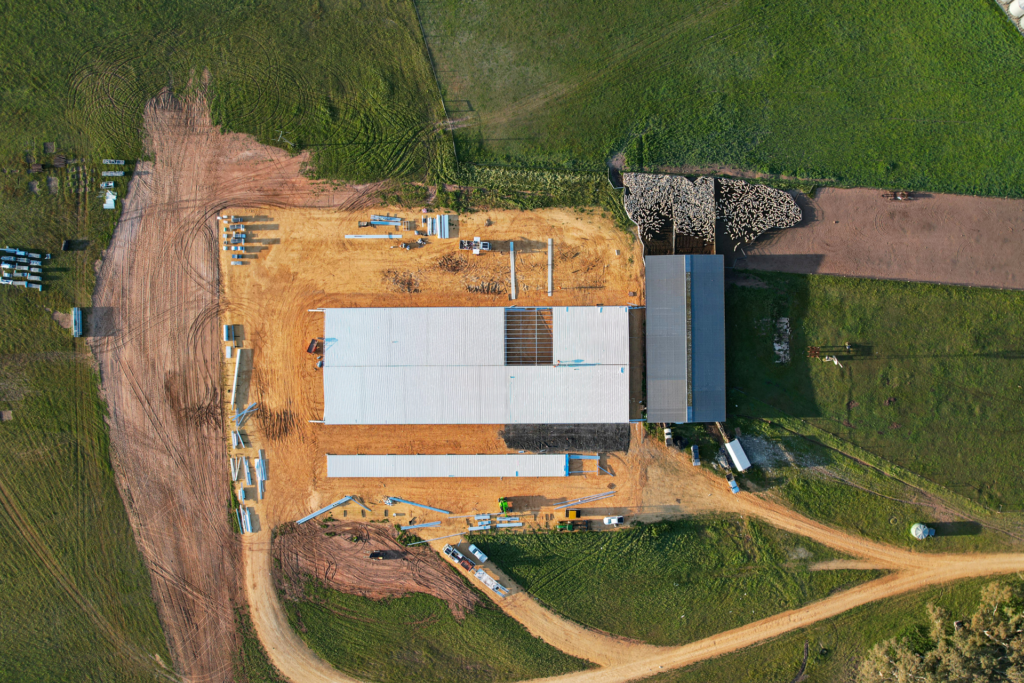
9 Things You Need To Know Before Building A Farm Shed (A Checklist)
This checklist includes nine things that you need to be aware of before building a farm shed.
It covers off on site preparation, cladding selection, unloading deliveries, permit costs, clearance heights, timeframes, gutter systems, footing concrete and invoicing.
It’s a comprehensive list – but well worth the read!
First up is one of our favourite topics – shed site preparation!
1. Site Preparation
Have you arranged site preparation for your shed project?
One of our golden rules is, don’t underestimate the importance of site preparation!
A well-prepared site along with well-prepared access roads will help ensure the shed build is not held up by bad weather. It also means that once the shed is completed it will be easily accessible – rain, hail or shine!
Some points to consider when it comes to site preparation are to allow adequate room around the site for scissor lift access and to choose the correct base material.
You can learn about both these points and more in the video below.
2. Cladding Profile
Have you selected the cladding profile for your shed?
Weighing up between the options?
There are two main shed cladding profile options available. These are the traditional corrugated iron profile, commonly known as “corri” or the more modern Trimclad profile.
These cladding options are the same price, so often the choice comes down to personal preference.
Trimclad (or an equivalent brand is Trimdek) is a squarer profile and is the more popular option. However, corrugated iron is still often used to match in with existing infrastructure.
3. Unloading
Who will unload your shed?
When you build a shed with Action, there are two things that you will be responsible for.
The first is site preparation, which we have already discussed.
The second is unloading your shed deliveries. This includes delivery of the frame from Action Steel and the delivery of purlin and iron from the supplier.
Our project managers will contact you beforehand to notify you of when deliveries are scheduled. They will make sure that these dates work for you and will let you know what equipment you will require to unload the delivery.
Using the correct equipment to unload is important for safety reasons and for keeping the frame and materials in perfect condition.
Watch the video below to learn about unloading long iron.
4. Permit Costs
Have you budgeted for permit costs?
We like to be very clear about what is included in our quotes – and about what isn’t.
One of the costs that isn’t included in your quote (unless you specifically request it) is the cost of the council permits.
This is because the cost of council permits can vary significantly between projects and between councils.
Instead, you will be invoiced for your permit costs at the end of the build.
You can learn more about council permits costs and how much they can vary, here –How Much Do Farm Shed Permits Cost?
Watch the video below to learn whether permits will be required for your project, and feel free to contact us about any of your permit queries.
5. Clearance Heights
Does your shed design provide adequate clearance?
A lack of height is an incredibly frustrating design flaw!
This is because it is very difficult to make a shed higher once it has been manufactured and installed.
For machinery sheds, a height of six metres is most common as this provides enough clearance for machinery such as air seeders.
If you intend to store hay in your shed in the future it might be a good idea to increase the height of your shed though.
You can learn more about common shed heights in this article – How High Should I Build My Shed?
Talk to our building consultants about the clearance requirements for your shed in the design stage and take into consideration any features such as door beams, girder trusses and canopies that will impede clearance. It is also a good idea to be aware of the depth of the truss.
6. Timeframes
What is the timeframe for a new shed build? How long does it take?
Timeframes is one of the top two discussion points about building a farm shed (the other is price!).
This is understandable because the majority of farm shed builds are timebound, whether it a hay shed for harvest, or a shearing shed that needs to be completed in time for shearing.
It is a good idea to be aware of current timeframes.
As a general guide, the current lead time for a new shed build is around four months – from sign up to delivery.
The average farm shed build is usually completed within two to three weeks of delivery, however, large-scale or complex projects can take up to six weeks or more to complete.
You can learn more about farm shed time frames, what influences them and how we deliver on them in this article – What Is The Lead Time For A New Shed?
Or talk to your building consultant for an accurate and project specific timeframe.
7. Gutter Systems
What gutter system is included in your quote?
Our custom gutter system is a standard inclusion on both sides of your shed.
This system uses a 200mm wide rolled gutter which is supported by heavy-duty hot dip galvanised brackets.
The custom gutter system is designed to be plumbed to the end of the shed rather than down the face of the columns.
If you want an alternative gutter system such as a half-round gutter system or tapered gutter system, chat to our building when designing your shed so that this is included in the quote and final design.
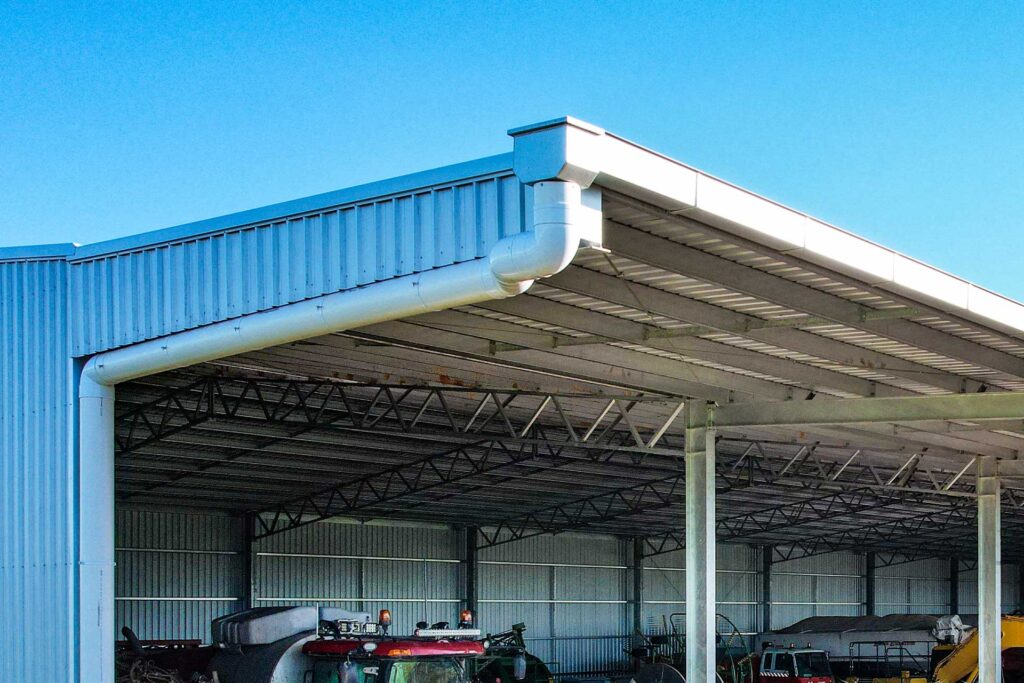
If you aren’t sure what gutter will be best for your project, you might find this article interesting – Half Round Gutter Versus Custom Shed Gutter
8. Footing Concrete
How much will the footings cost? Will there be extra charges?
As we mentioned earlier, we believe in being transparent about inclusions and exclusions when quoting.
When it comes to footings, the footing excavation price is included in the erection price.
We also provide a footing concrete estimate. This is an estimate because there can be some variations to this if the erector hits rock when digging the footings. This could mean additional concrete is required.
If you would like more information on footings and quote inclusions and exclusions to be aware of, check out these articles –
9. Invoicing
How will I be invoiced? Can I make staged payments? Who will invoice me for installation?
A shed project can be a significant investment, which is why we offer a staged payment plan.
This typically involves a small deposit amount when you place your order with no further expense incurred until the shed enters the workshop for manufacturing.
This is followed by an amount due on delivery.
Unless arranged otherwise, the shed installer will invoice you directly for the erection costs.
This invoicing plan can be tweaked to suit you. You might prefer to pay for the project in full upfront, or you might prefer to make fortnightly payments.
Or if your shed is being financed, your bank may have particular invoicing requirements.
If you would like to discuss payment plans for your project, speak to one of our building consultants and they can tailor a plan to suit.
Bonus checklist point!
10. Planning For The Future
Will you be extending your shed in the future? Installing a canopy?
If you have plans to extend your shed in the future or to install a canopy later, let our building consultants know during the quoting stage.
By doing this we can factor the potential additions into the design now.
This makes adding to your shed in the future more straight forward and less expensive.
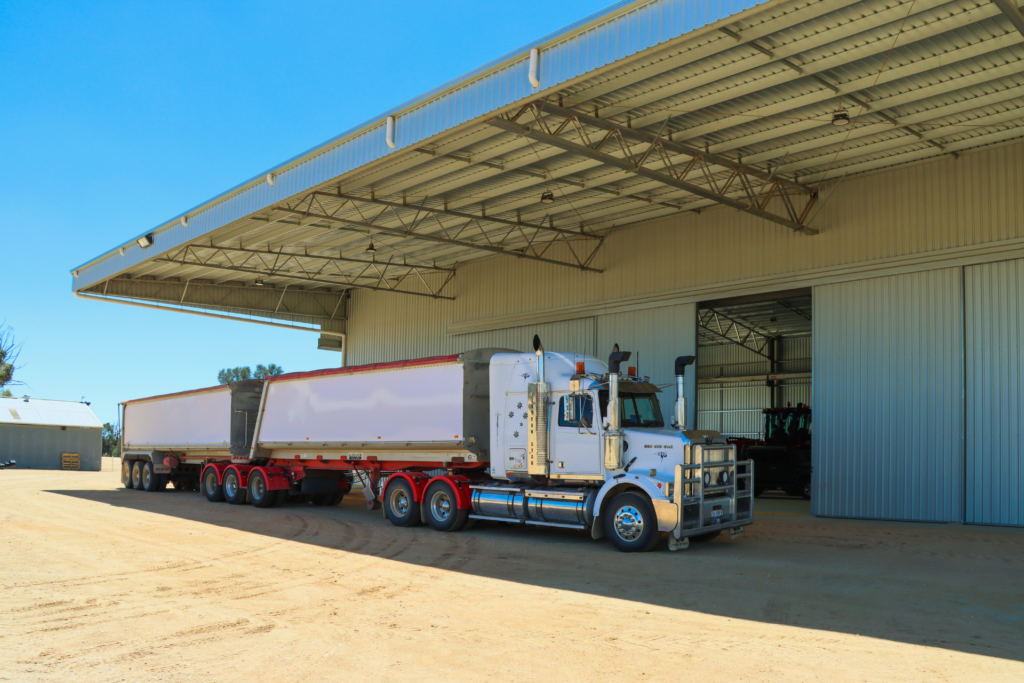
That’s our Building a Farm Shed Checklist done! We hope this has been helpful!
For more resources like this, check out our Learning Hub. In the hub, you will find more articles, videos and brochures.
Building a farm shed? To discuss your project, call us on 1800 687 888 or submit a REQUEST A QUOTE form and we will be in touch!
