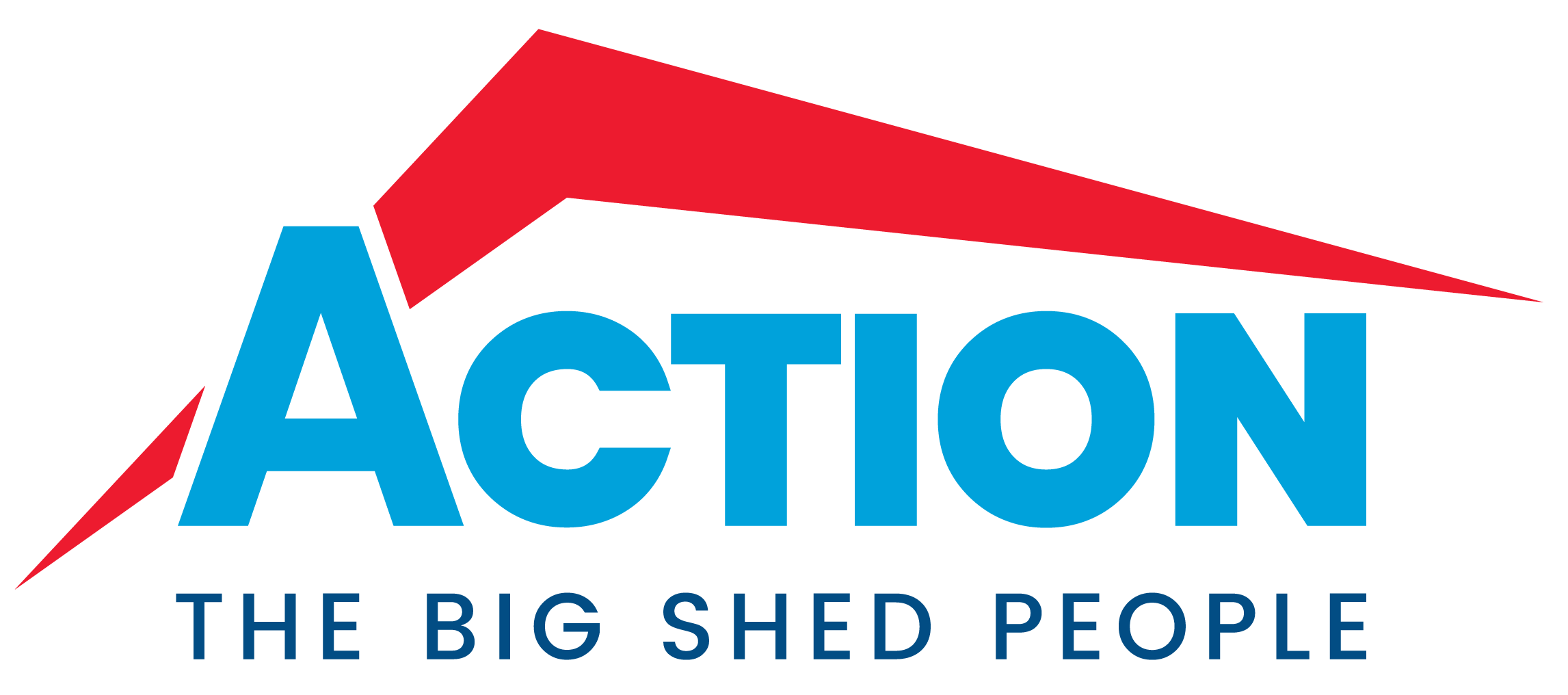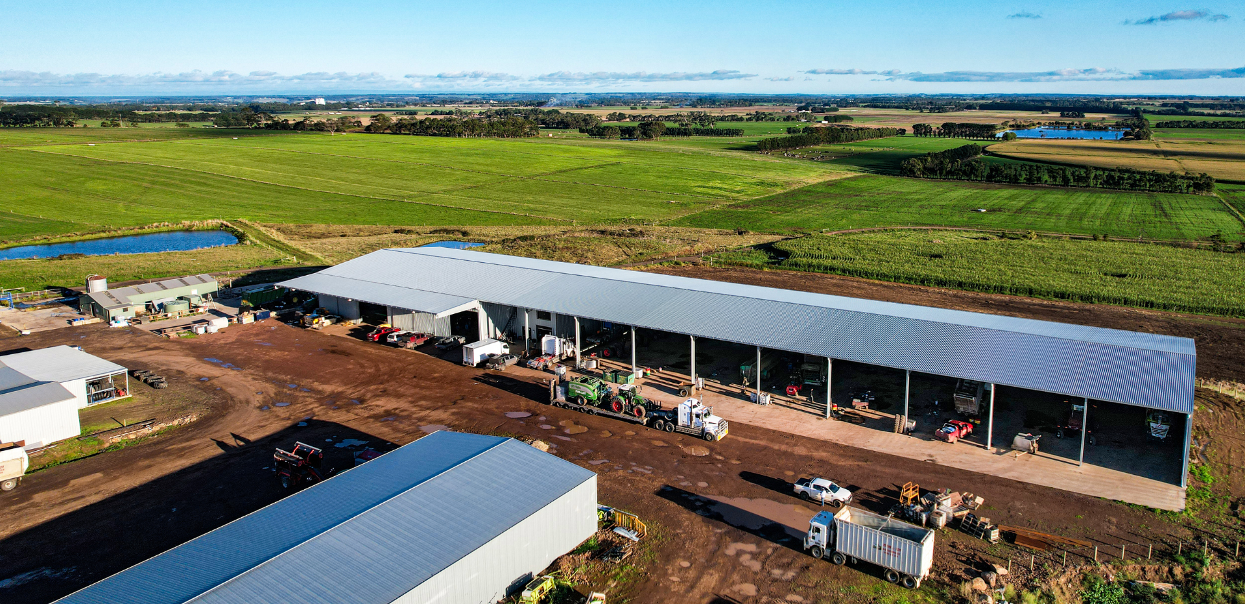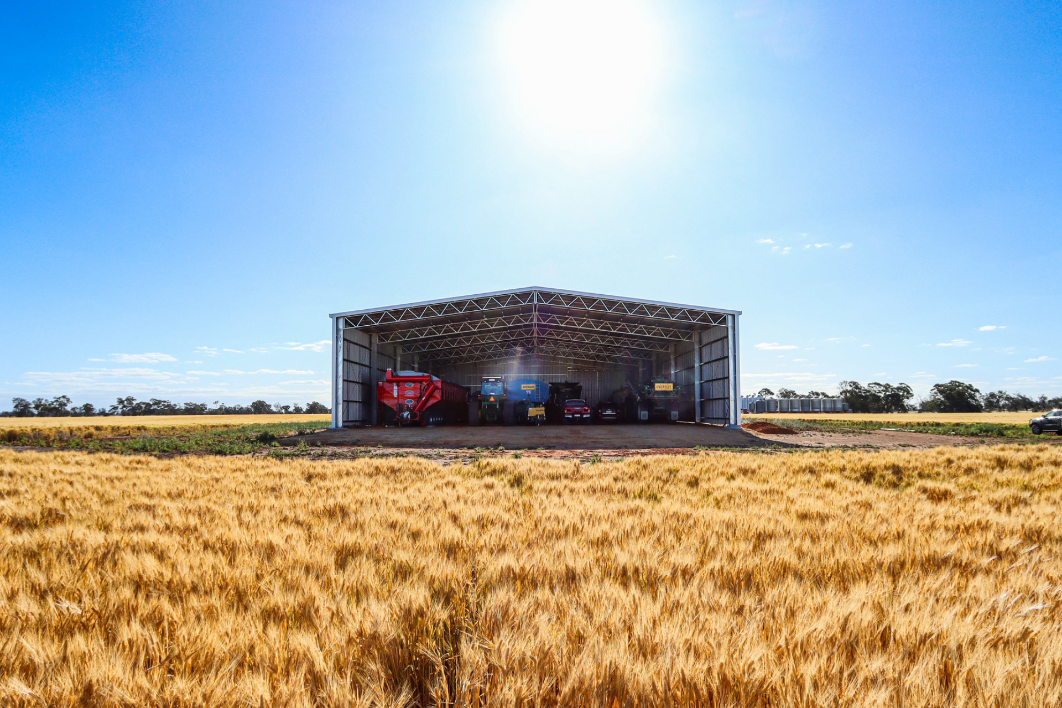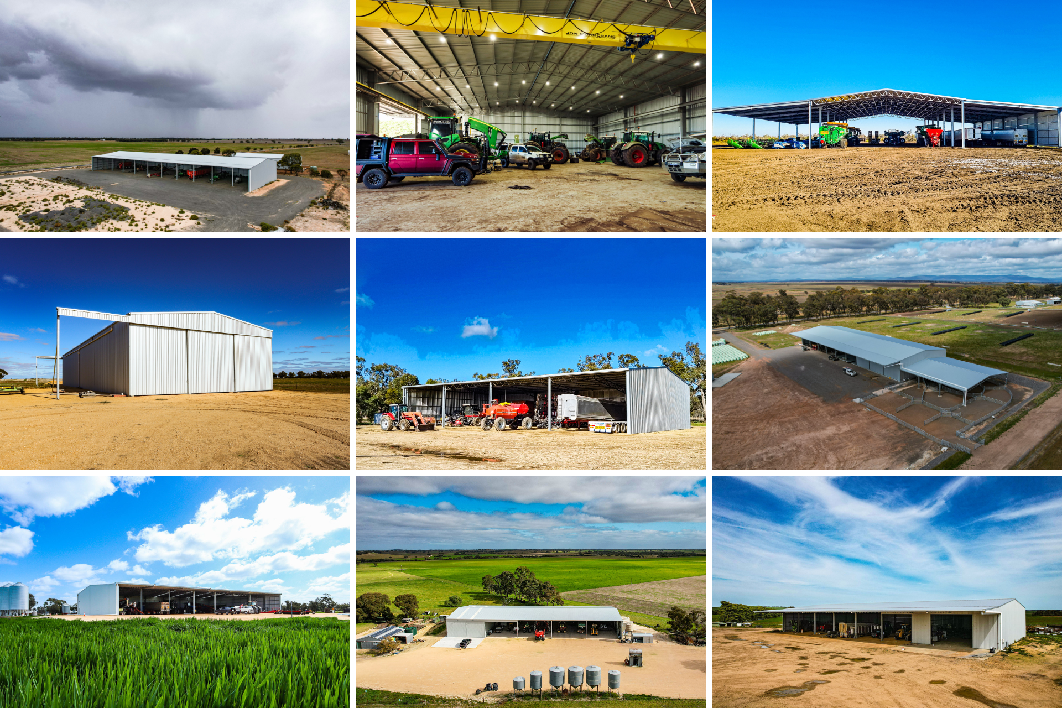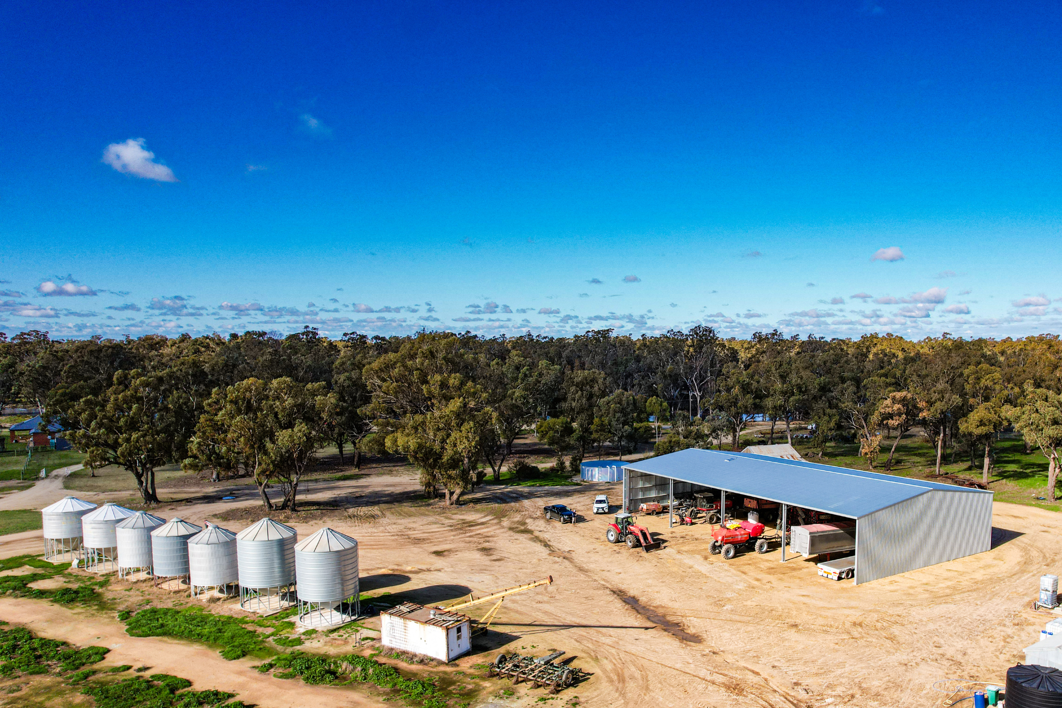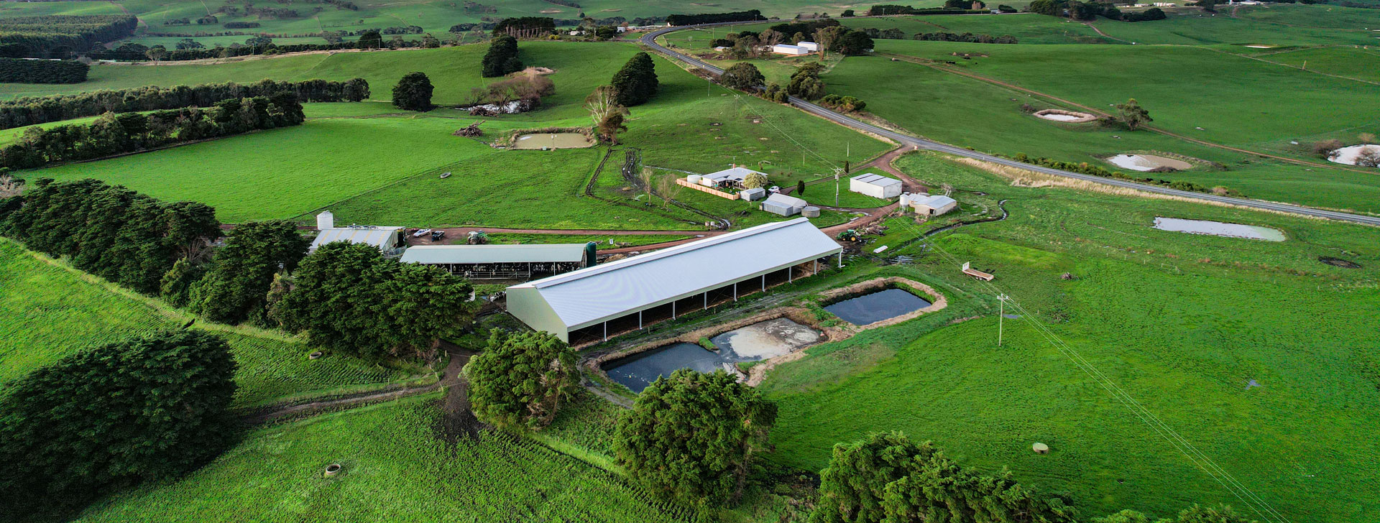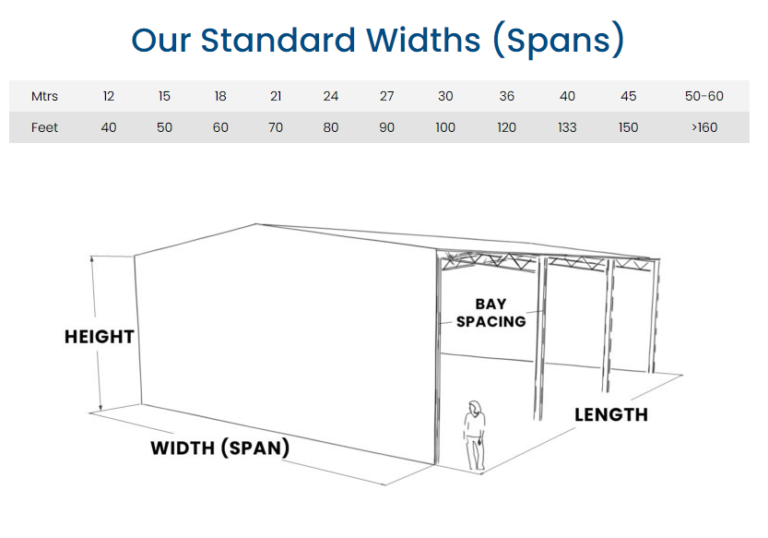The benefits of a custom-built machinery workshop shed are endless!
A well-designed machinery workshop shed makes maintenance easier and minimises downtime (and minimises the frustration and expense associated with this).
Not only does a workshop make maintaining and operating machinery easier, but it also makes it safer. And everyone benefits – owners and operators.
If you are looking to take advantage of these benefits and considering a new workshop shed build, then the workshop built for Monk & Son Ag Services will provide plenty of inspiration – whether you are running a cropping enterprise or contract harvesting.
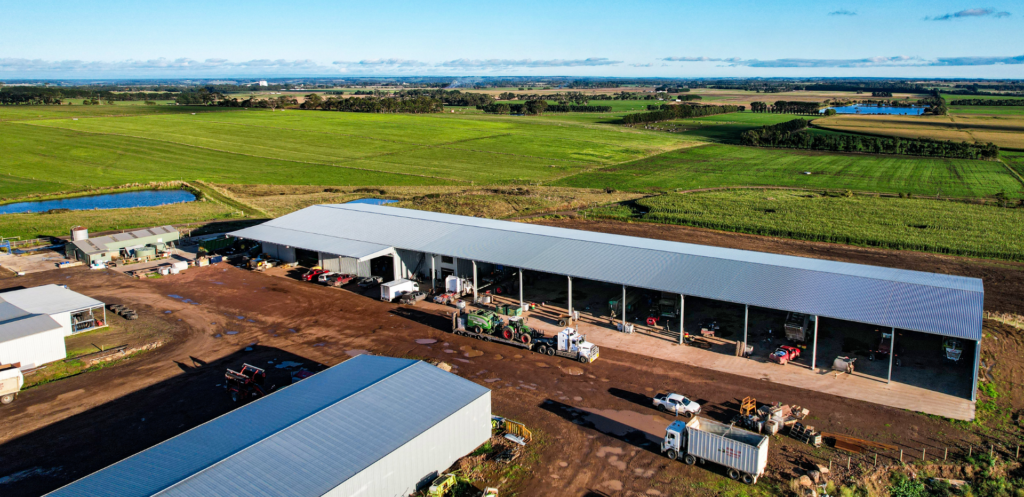
About Monk & Son Ag Services
Monk & Son Ag Services was established in 2009 by Sam Monk at just 16 years old!
Fast forward to 2023 and the Cobden based business is working across four states of Australia with an impressive fleet of machinery and equipment, more than 40 full time employees and offering a wide range of services including sowing, spraying and baling.
To learn more about the Monk & Son operation, check out their website, Facebook page and watch the video by Grassmen below!
About The Project
Size: 126m x 27m x 7.5m with 8 metre canopy
Build Date: 2022
Location: Cobrico VIC
Project Details
The size of the workshop is one detail that makes this build impressive, however it is also a carefully planned design.
The design incorporates several functional design features that can also be a good fit for smaller scale workshop and maintenance sheds.
Some of these details include:
- The configuration takes advantage of the versatility of an open front shed to achieve an open workshop or storage area which can easily be repurposed in the future. Several bays have been enclosed to create a sheltered and secure lockup workshop areas, providing the best of both worlds.
- The cantilevered canopy provides sheltered access to the workshop and also provides an area where vehicles and machinery can be parked for quick and easily accessible shelter. Hi-bay lights suspended from the canopy and the truss structure through the shed mean the shed can be safely accessed and used in low-light or at night.
- A concrete slab through the shed (in both the storage and workshop area) and an concrete apron along the front of the shed bring a lot of advantages including improving access to the shed. Concrete slabs also make moving and maintaining the machinery easier.
- The standard size span and 9 metre bay spacings help create a cost-effective design
Other features and considerations of the project include a gantry crane which is a must-have inclusion for a workshop of this size and good access and site planning to work in with the existing infrastructure.
Workshop Project Price Guide
In 2023, a similar project would cost approx. $580,000 – $620,000 including GST, footings and installation but excluding the concrete slab.
Please note that this is an indicative price only.
Workshop Project Gallery
Useful Resources
Below are some resources that you might find helpful for your project planning.
- How Much Does It Cost To Build A Machinery Workshop Shed?
- Drive-Through Machinery Sheds: Pros, Cons & Prices
- Custom Gutter Versus Half Round Gutter
For more articles and resources like these, browse the Learning Hub.
