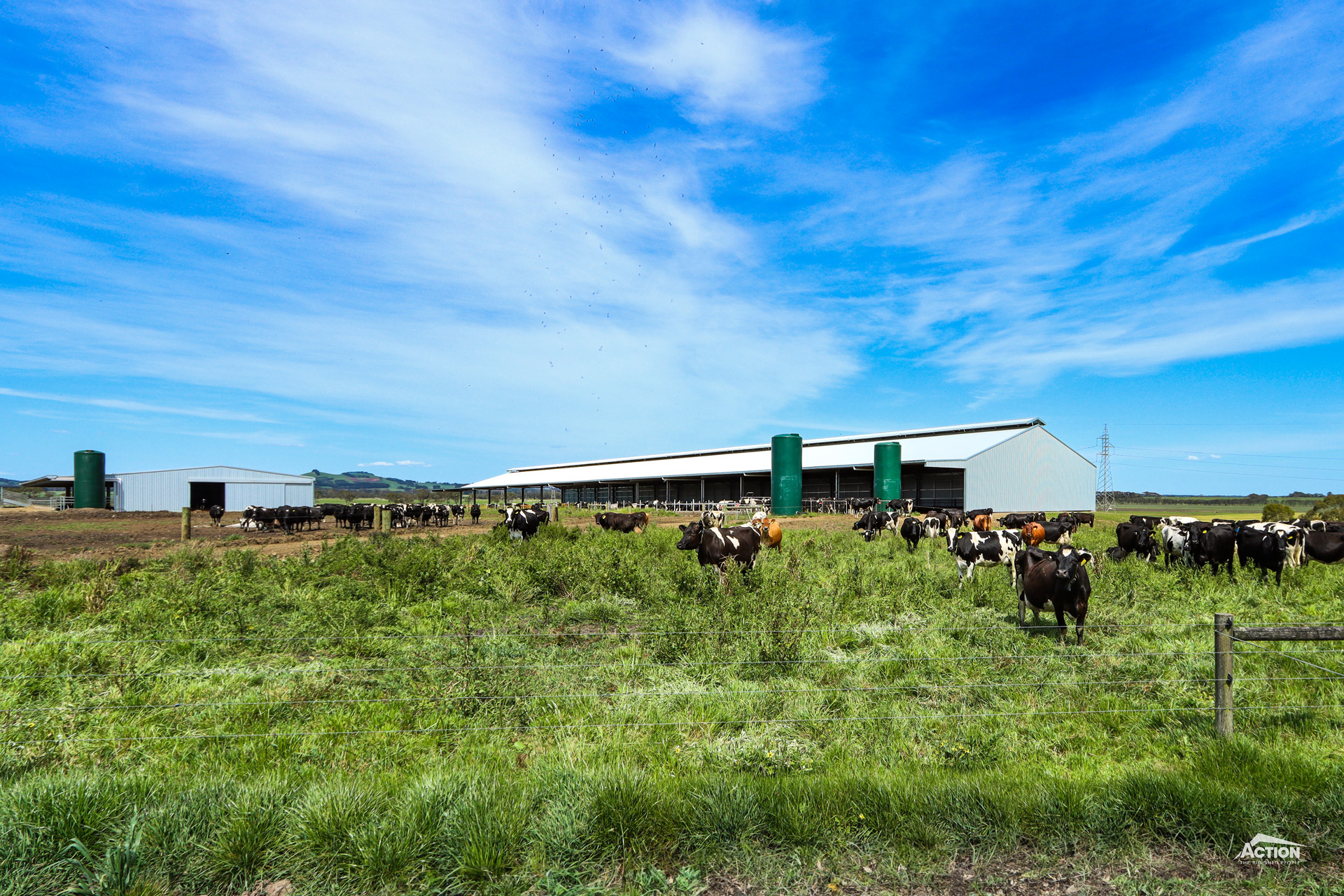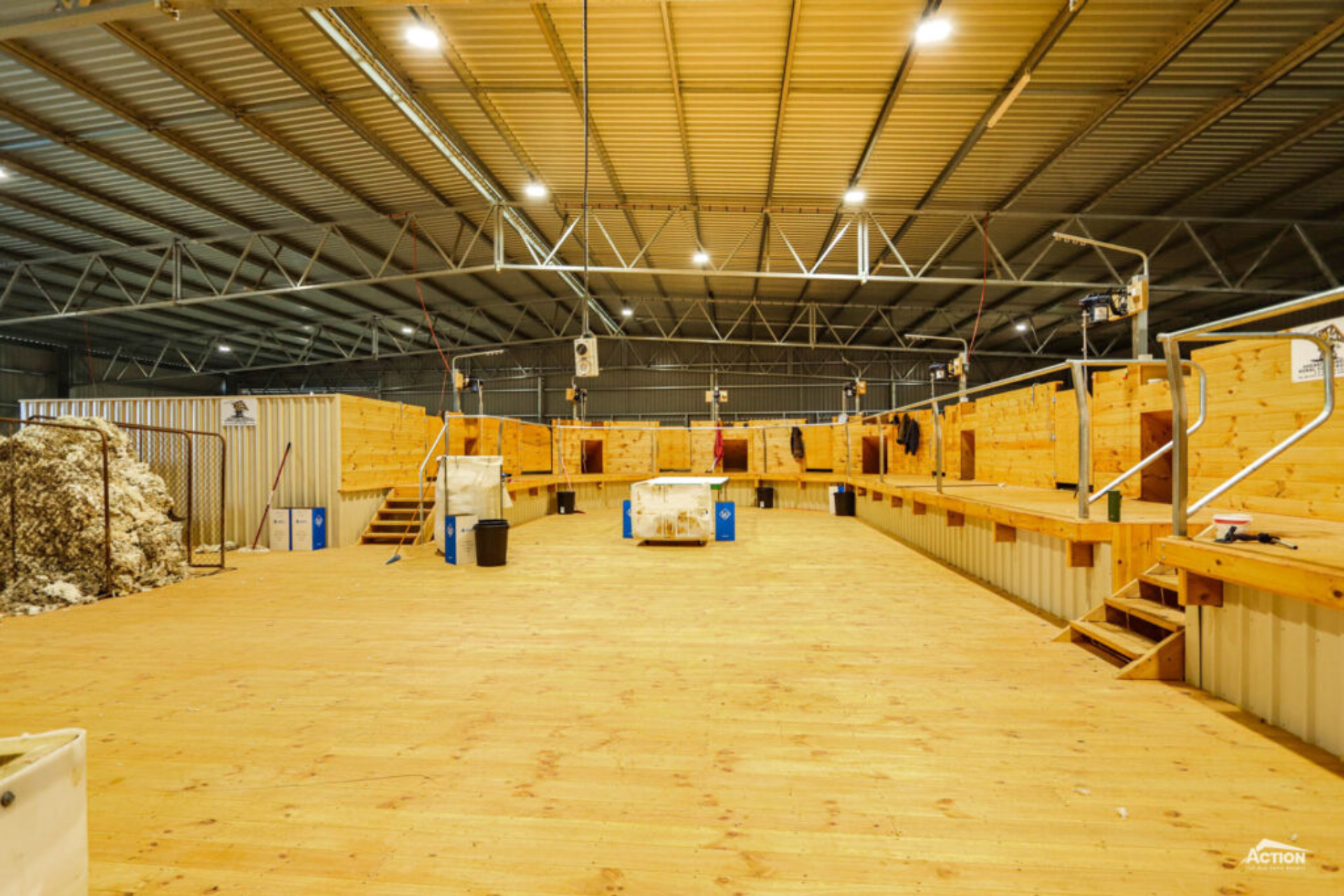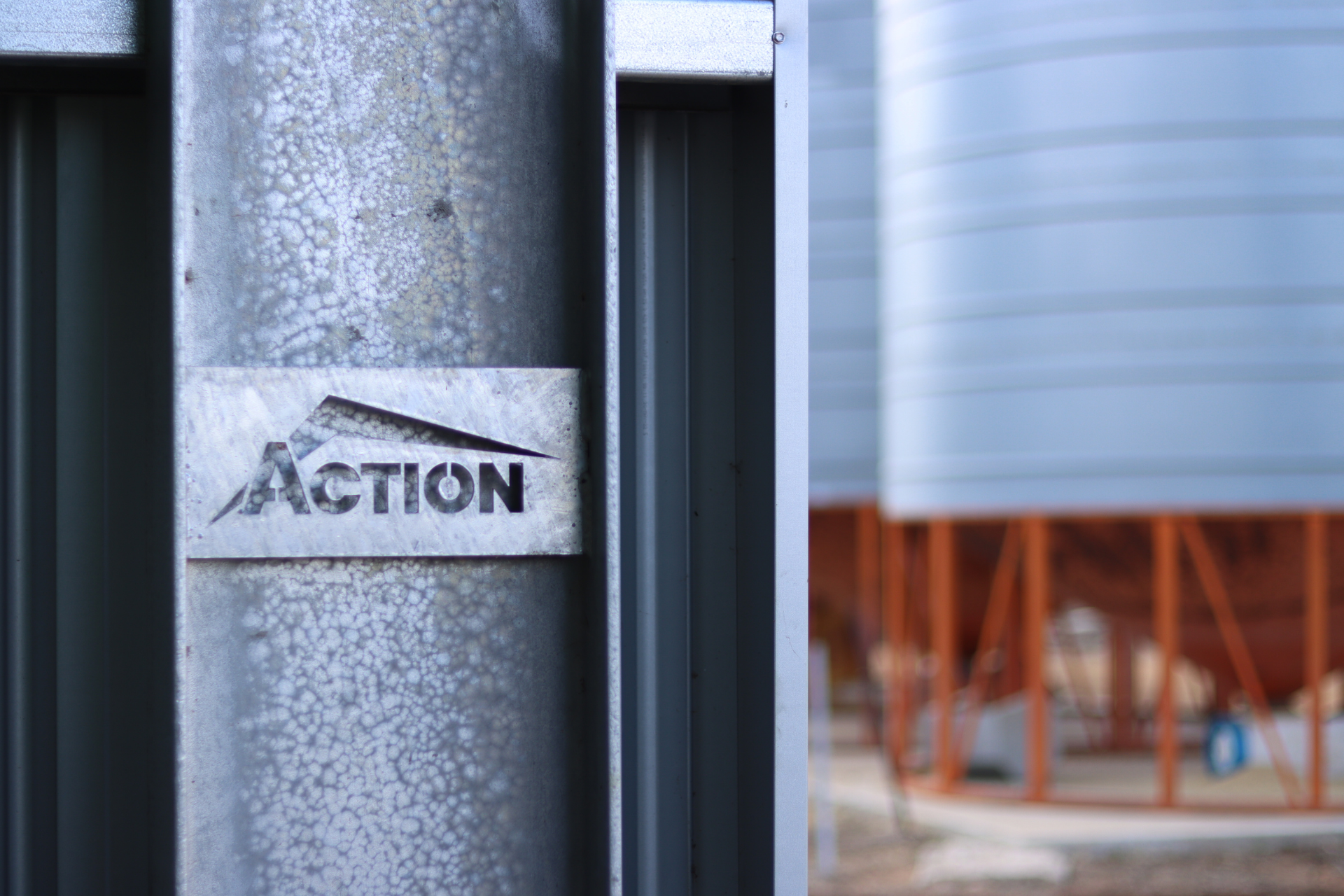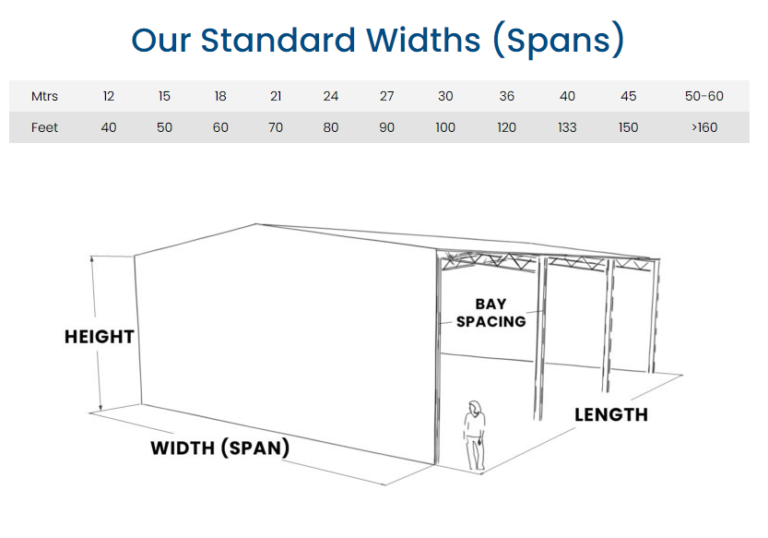What is the best-practice hay shed design? How do I create one?
New hay shed projects continue to be popular in 2024.
Primary producers such as dairies, beef and sheep enterprises including feedlots are building hay sheds for on-farm fodder storage.
On-farm fodder storage plays an important role in helping to sustainably drought-proof Australian farms. The continuation of the instant write-off for fodder storage assets in the 2024-25 Federal Budget encourages primary producers to make this investment.
Hay growers anticipating a big hay year in 2024 are also building new hay sheds.
Regardless of the farming operation, whether you are buying hay in or growing hay to supply local or export markets, a good hay shed design is essential.
Are you looking for hay shed design suggestions?
In this article, we discuss seven best-practice hay shed design ideas.
These ideas range from recommended spans to tried-and-tested design features such as hay bumps.
We hope you find this discussion helpful – and remember our building consultants are available to provide project-specific advice.
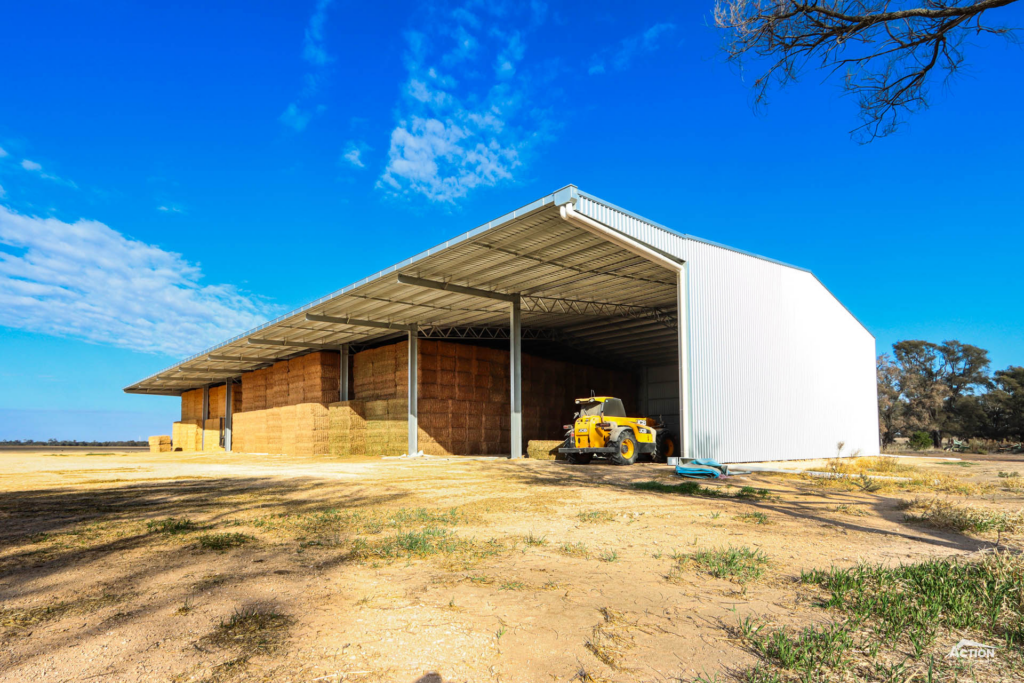
7 Best-Practice Hay Shed Design Ideas
First up, we start with recommended configurations.
The configuration is a great starting point for designing a shed – it can influence the effectiveness, functionality and cost of the shed.
1
Use The Recommended Open-Front Configuration
If you are a frequent visitor to our Learning Hub, you will have heard this before – an open-front hay shed is the most effective way to store hay.
An open front configuration provides excellent weather protection and a good amount of airflow through the shed.
Of course, there are details that will influence the effectiveness of an open-front hay shed. The main detail is the shed orientation.
Choosing the correct orientation for your hay shed is essential. We usually recommend an east-facing shed (you can learn why here) but it will depend on project specific details such as location, site exposure and existing infrastructure.
Effective weather protection and airflow aren’t the only advantages of using an open-front configuration.
Open front configurations are also a best-practice hay shed design because of their versatility and because they can be easily customised. So, an open-front shed can be a great way to create a versatile design and get the best value for your money
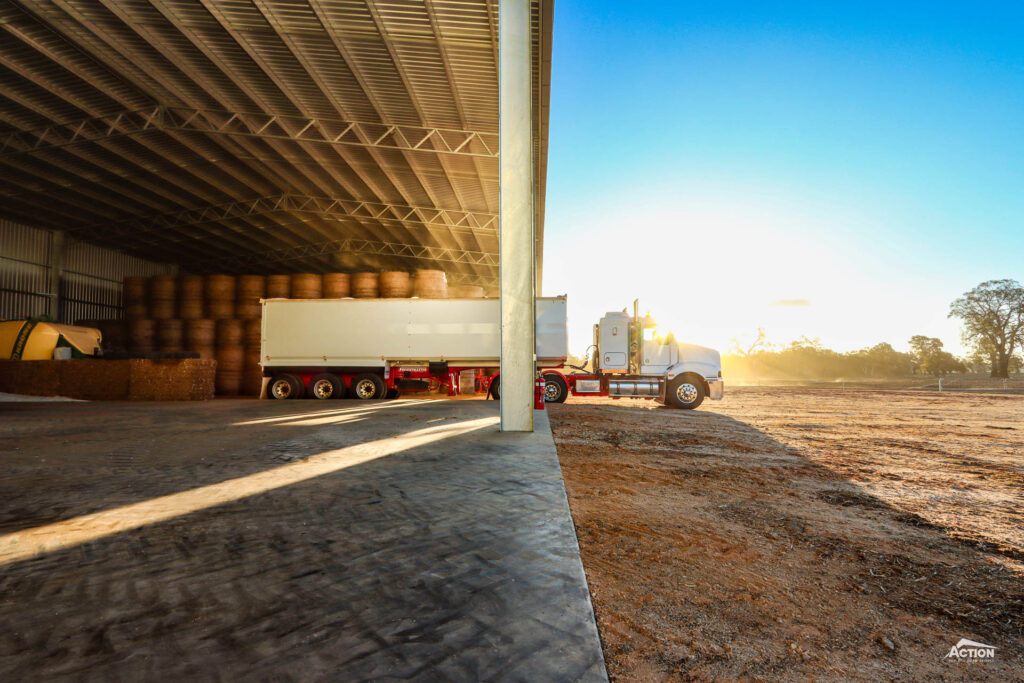
For example, an open-front configuration can also work well for calf sheds, commodity sheds, machinery sheds and multi-purpose farm sheds.
Or you might like to take advantage of the different customisation options for open-front sheds.
These include canopies, extra-wide bay spacings, sliding doors, enclosed bays, concrete panels and concrete slabs.
We discuss many of these details further on in this article.
Before we move on to the next best-practice hay shed design idea, remember to choose the configuration that works best for your storage requirement.
For example, if you are hoping to store machinery in your shed at some point you could consider a two-sided shed configuration. The open gable end will provide a cost-effective wide opening – and still provide relatively good weather protection.
2
Choose Best-Practice Bay Spacings
The best-practice bay spacings for hay sheds have evolved over the last ten years.
Ten years ago the go-to bay spacings for hay sheds were 6 metres or 7.5 metres.
Since then, hay shed bay widths have increased to 8 metres, 8.5 metres, 9 metres and even 10 metres.
While eight-metre bay spacings are still a practical and cost-effective option, most hay shed designs include 8.5-metre bay spacings.
8.5-metre bay spacings allow the same amount of bales to be stacked between the columns as 8-metre bay spacings (three big square bales), but there are several key differences,
Firstly, 8.5-metre bay spacings are safer as they provide better airflow between the stacks and additional “wriggle room” when loading and unloading the shed.
This extra room also makes loading and unloading less of a hassle and can save you time.
Finally, the other advantage of 8.5-metre bay spacings is that they provide more value for money. This is because the same number of roof purlins are used for 8.5-metre bay spacings as 8-metre bay spacings.
8.5-metre bays spacing are likely a good choice for your hay shed, however, consider your storage requirements.
For example, if you have large machinery that will be accessing the shed or will be stored in the shed, choose a bay spacing to suit. This is a great way to future-proof your shed. Farm machinery isn’t getting any smaller!
The increasing size of farm machinery is also why some cropping operators are choosing 9-metre or 10-metre bays.
Export hay facilities also typically use 9-metre or 10-metre bay spacings, too.
So, the “best-practice” bay spacing for your hay shed will depend on:
- How much room do you want between bales?
- Are you trying to make the loading and unloading process safer? Or more straightforward?
- Is your shed multi-purpose? What will the future use of your shed be? Will your shed be used to store large machinery?
3
Gain Extra Coverage With A Canopy
A cantilevered canopy is not just a best-practice hay shed design idea, it is a best-practice shed design idea in general. This is why they are so popular.
For example, a canopy is a recommended inclusion for calving sheds and a great way to provide easily accessible shelter for machinery.
For hay sheds, a canopy is a cost-effective way to gain additional weather protection without having to upsize the shed span. i.e. a 24-metre span hay shed with a 6-metre canopy will likely cost less than a 30-metre span hay shed.
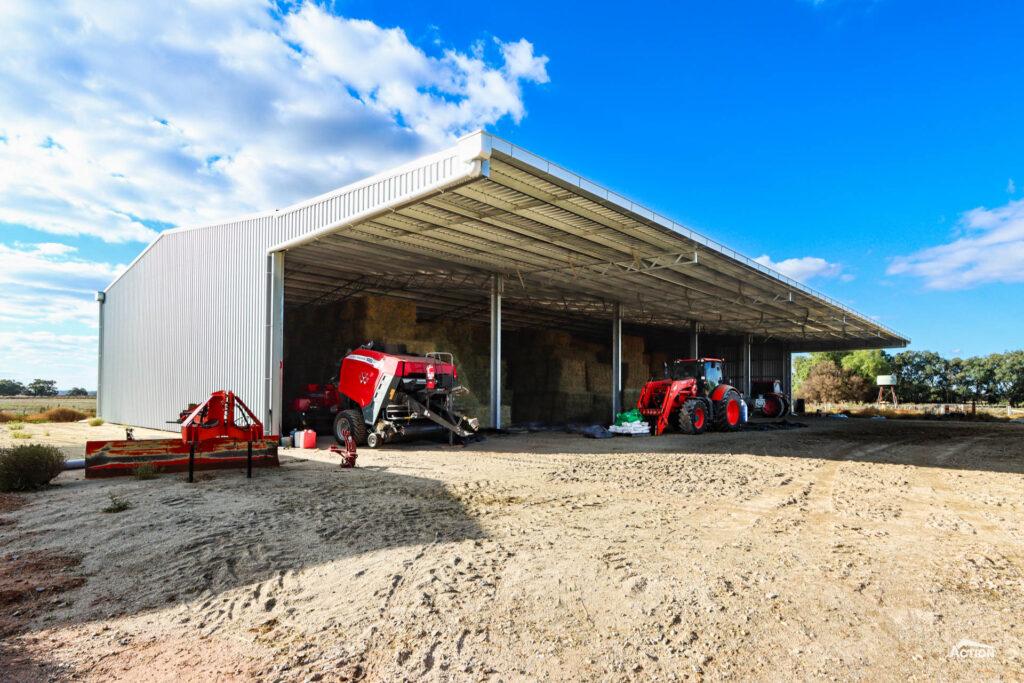
Cantilevered canopies also provide a great temporary storage area if your shed reaches maximum capacity.
A canopy also helps to improve the versatility of your shed design, so keep that in mind if a versatile investment is a priority for you.
4
Include Back Wall Protection
Back wall protection is a good idea for high-traffic hay sheds or if you are training new staff.
The main way to protect the back wall of your hay shed from falling bales or from machinery damage when loading and unloading is to install “hay bumps”. These are also known as “bale bumps”, ‘hay bumpers” or “bale bumpers.”
We offer two options for hay bumps:
- Vertical top-hat steel sections fastened to the purlins. These are installed two per bale For example, six per bay for eight-metre bay spacings.
- Horizontal wire rope cable which is installed with one cable per bale height horizontally.
While hay bumps are not a requirement for your hay shed, both options are easy to install and a cost-effective way to protect the back wall.
By protecting your shed cladding, hay bumps could save you time and money in the long run.
5
Utilise Sliding Door Access
Sliding doors are an excellent addition to large-scale hay sheds or multi-use hay/machinery storage sheds.
Poorly planned access points and inaccessible hay can be very impractical and time-consuming.
For example, you may find it difficult to access bales at the back of the shed for testing. Or new hay may be loaded in front of old hay making it hard to follow a first-in-first-out system.
These can be issues on wider span hay sheds such as 24 metres, 27 metres or 36 metres.
Sliding doors are a great way to avoid this frustration.
Common sliding door placements for large hay storage sheds include in the gables ends or in the back wall.
Personal access doors are also usually a requirement for large-scale hay storage to satisfy fire design requirements or council approvals.
6
Create A Cost-Effective Design With A Standard Span
There are several reasons why we recommend choosing a standard span size for your hay shed design.
Firstly, standard span sizes are cost-effective. This is because a new truss jig doesn’t have to be manufactured and set up to accommodate a custom span size.
Secondly, standard span sizes are functional. Our range of spans has been developed over twenty years to ensure they are a practical option for farm sheds and there are several that work well for hay sheds.
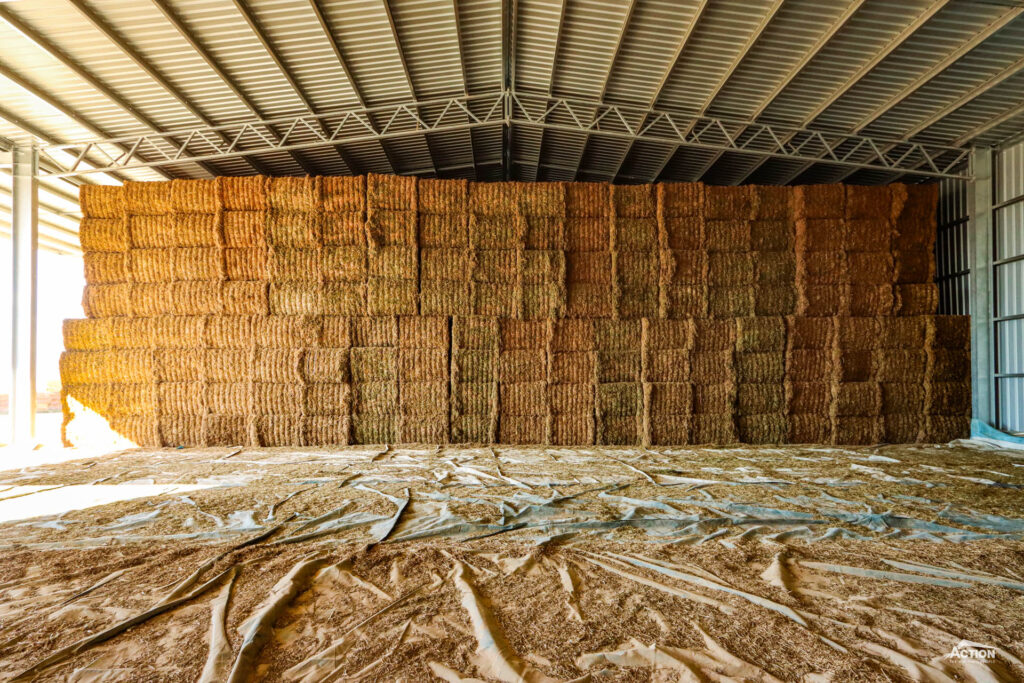
For smaller-scale hay storage, we often recommend a 15-metre span or an 18-metre span. These are popular options for hay sheds for dairies.
For larger-scale hay storage, 24 metres, 27 metres and 36 metres are very popular. These work well for cropping enterprises.
Export hay facilities often upsize these to 56 metres wide to accommodate processing plants and equipment.
Finally, choosing a standard span allows your shed to be manufactured faster which will help improve the overall lead time. This is an important consideration if your hay shed project is time-bound. For example, if you are building the shed to increase your storage at harvest time a standard span will help to fast track this.
So, we would recommend choosing a standard span for your hay shed design. You can learn more about these, here – What Are The Standard Spans For Farm Sheds?
7
Install A Custom Gutter System
Our seventh best-practice hay shed design suggestion is to install an Action custom gutter system.
In fact, we don’t just recommend this system, we have made it a standard inclusion on an Action shed build.
But what makes the custom gutter system a good fit for a hay shed?
Firstly, the Action custom gutter system is heavy-duty, straightforward to install and can be upsized to suit the size of your shed and the yearly rainfall.
However, the main advantage for hay sheds is that this gutter system allows the downpipes to be plumbed to the end of the shed, rather than down the face of the columns.
This helps to prevent downpipes from being damaged by machinery and needing to be replaced and helps keep stormwater away from your hay.
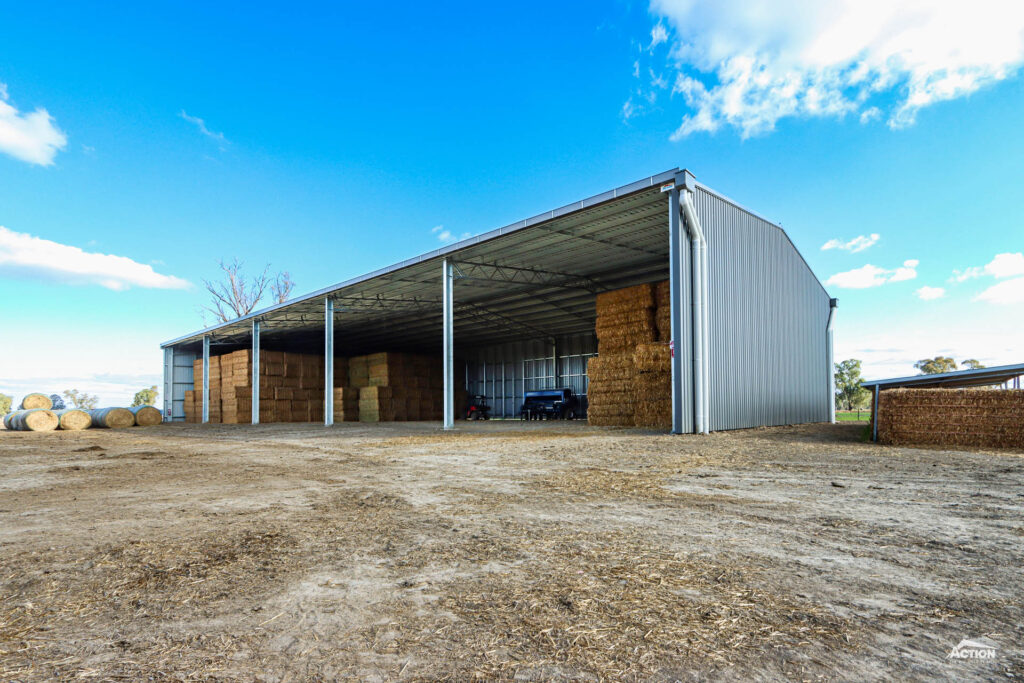
You can learn more about shed gutter options in these articles:
So, that’s a wrap on seven best-practice hay shed design ideas!
If you are looking for more inspiration for your hay shed project, we have collated a gallery of the latest hay shed project photos. Browse these below.
Best-Practice Hay Shed Design Ideas Gallery
Additional Resources
We’ve listed some additional resources below that might be useful for your hay shed project planning.
- 9 of The Best Hay Shed Kit Sizes & Prices
- Storage Calculators For Hay, Grain & Fertiliser
- Hay Shed Guide (PDF Download)
- Featured Project – Versatile Hay Shed With Concrete Panels
We hope this discussion around hay shed design has been helpful! For more information and articles like this one, browse the Learning Hub.
To discuss you hay shed project, call us on 1800 687 888 or submit a REQUEST A QUOTE FORM – we would be happy to help you!


