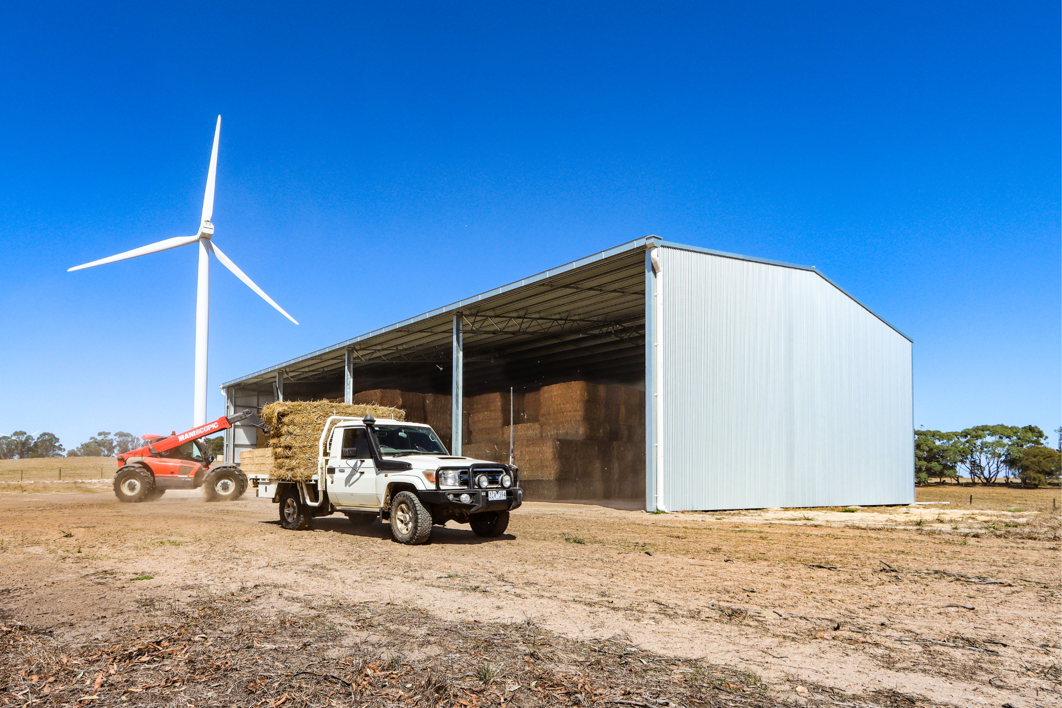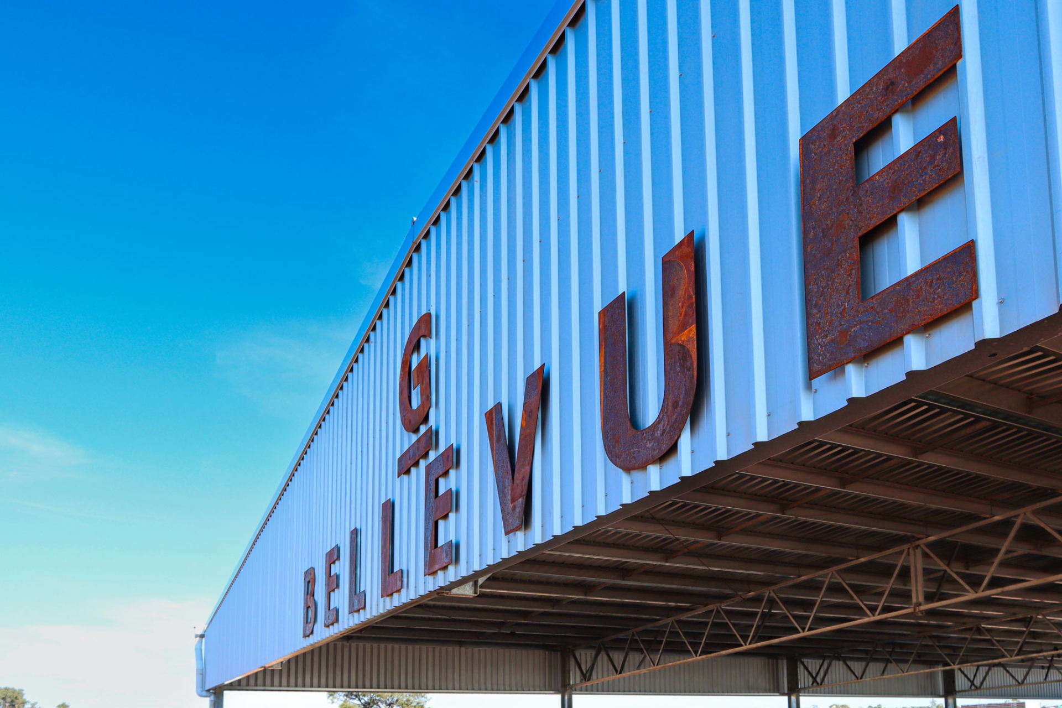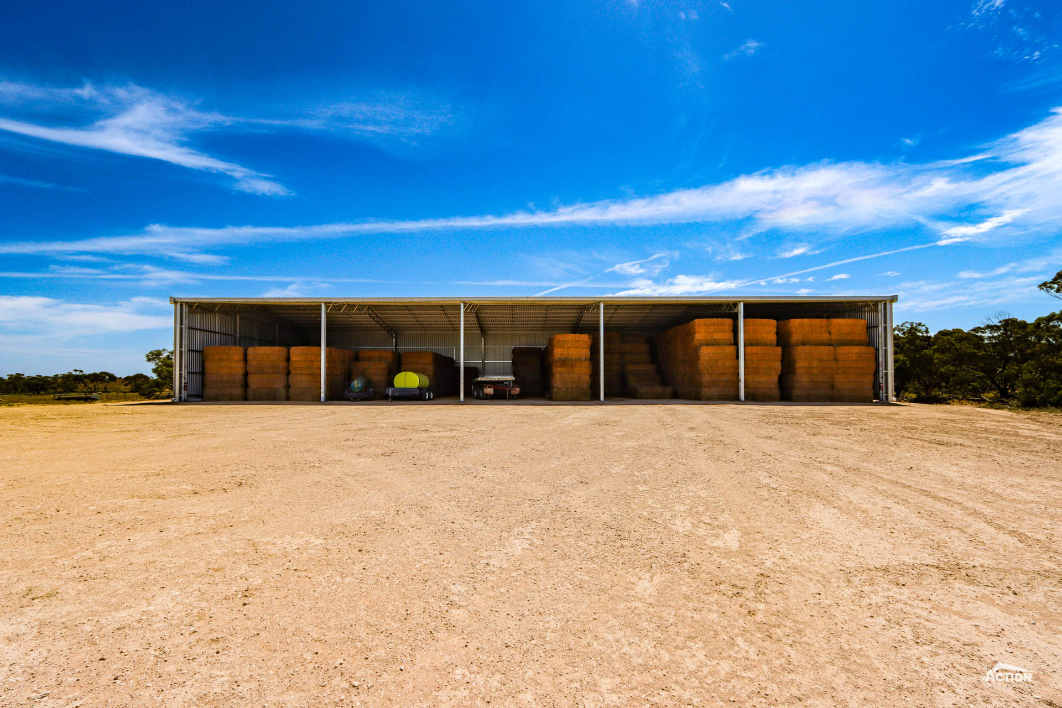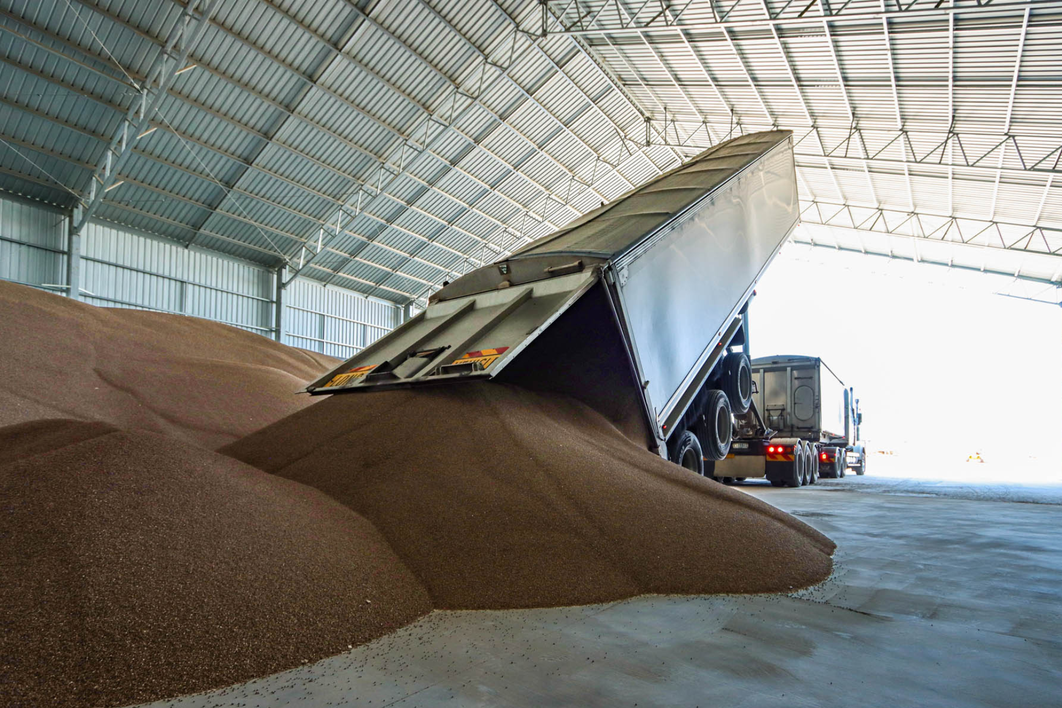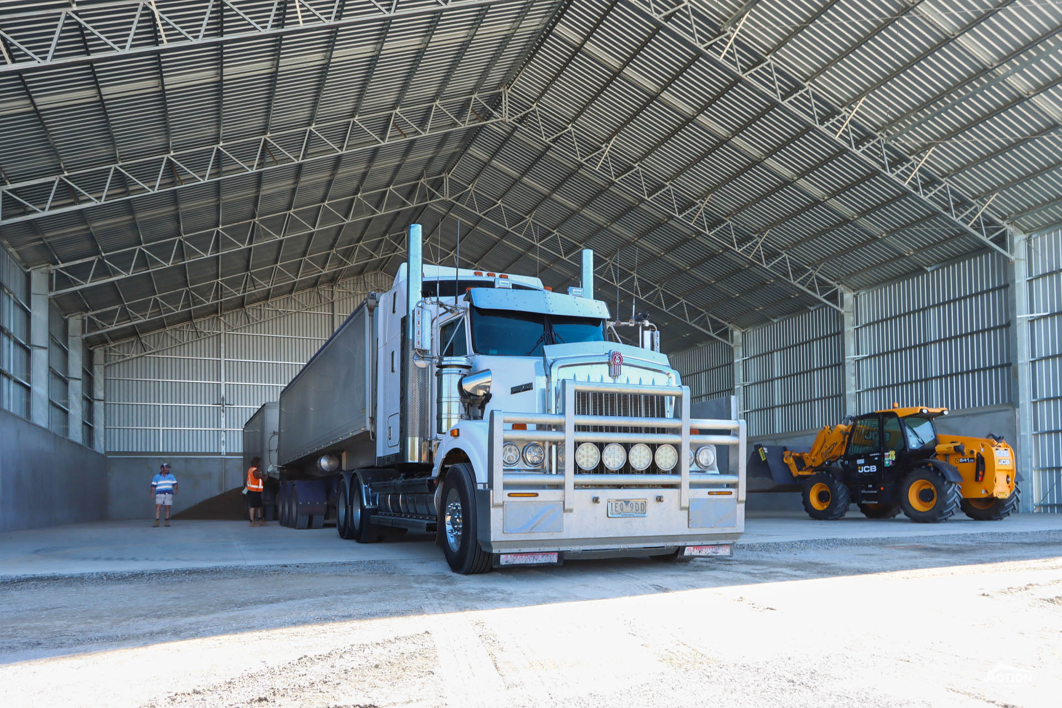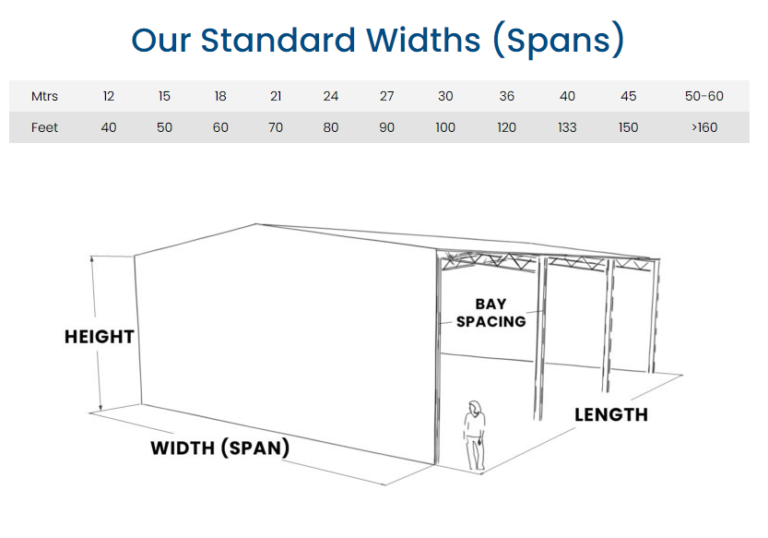The importance of having good hay storage should not be underestimated.
This is true regardless of the intended market or use of your hay.
Whether your hay is for the local market or export market, having good storage facilities helps ensure you receive the possible price for your hay.
Similarly, if you are storing hay as fodder for your livestock, a well-designed and well-built hay shed keeps the hay in the best possible condition. This preserves the nutritional value of the hay, meaning the nutrients are available to improve livestock performance.
We’ve established that having quality hay storage is a no-brainer.
And it is a well-known fact that the ideal way to store hay is to store it in a shed.
But what is the best hay shed design?
Are you planning a new hay shed build and not sure which design is best? Or which will suit your storage requirements?
In this article, we discuss three of the best hay shed designs.
Each design has its own advantages which you will learn all about. Considering these you may find that a particular design suits your requirements best.
Keep reading and learn about the top three hay shed designs.
First up we look at the open-ended hay shed design.
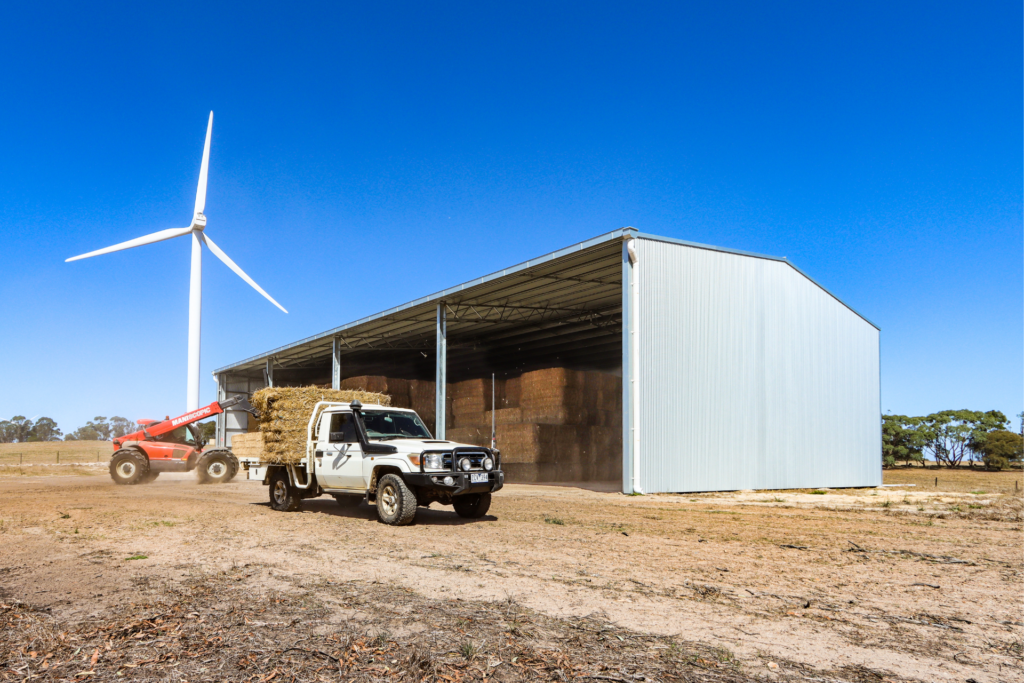
1. Open Ended Hay Shed Design
The open-ended hay shed design is also commonly known as a two-sided shed hay shed.
This configuration consists of cladding on one long side and one gable end with the other two sides open.
The primary advantage of this design is the wide access opening of the open gable end. Having one gable end open provides a wide access point which makes loading and unloading a lot easier and less stressful.
This feature is also what makes the design suited to wide machinery storage. This is because an open gable end is typically the most cost-effective way to achieve a wide opening, particularly in comparison to a girder truss or an extra-wide bay opening.
As well as being a versatile design option, the open sides can easily be clad in the future. So, you could create either an open-front three-sided hay or machinery shed (we discuss this design next) or an open gable end three-sided machinery shed.
If you are interested in cladding the open sides at some point, let us know in the design stage so that cleats can be welded on during manufacture. This means the cleats will be fully hot dip galvanised along with the frame to ensure there is no risk of corrosion in the future.
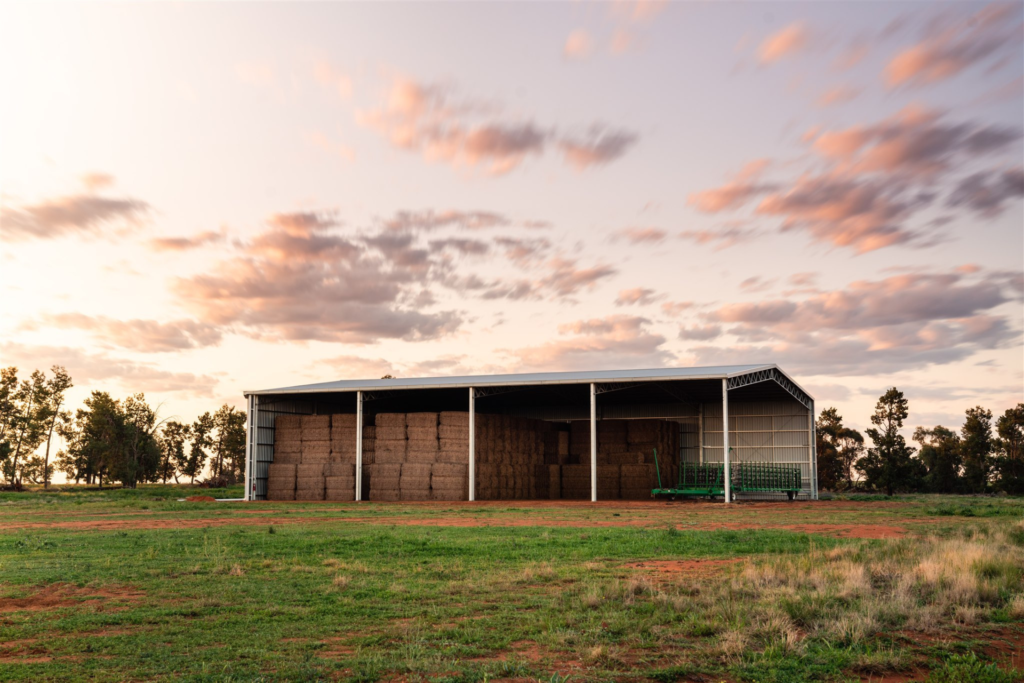
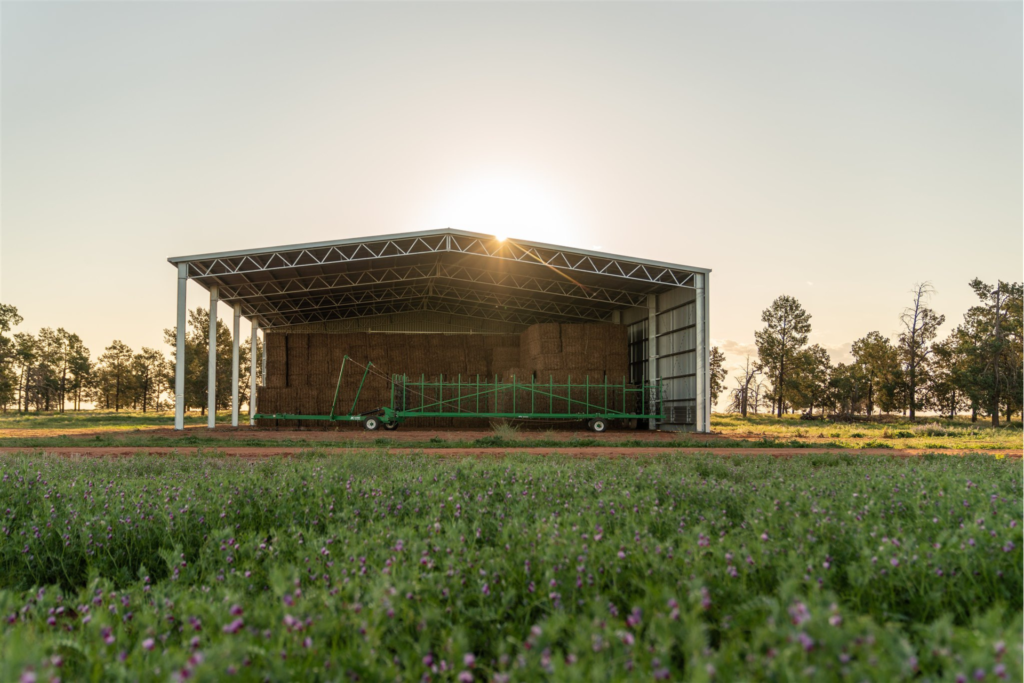
2. Open Front Hay Shed Design
Arguably the most popular design for smaller-scale operations and large export hay facilities, the open-front hay shed design is a three-sided configuration with one open long side.
It is the most popular design largely due to its practicality and the excellent weather protection it provides.
This design is also well-suited to machinery storage. If you are intending on using your new hay shed for machinery storage at some point, we would recommend ensuring that the bay spacing works with your machinery widths.
For example, you may choose to upsize from a standard 8-metre width to 8.5-metre or 9 metres. This also gives you extra room when loading and unloading your hay.
There is also a variety of ways you can customise the design.
One way to customise this design is to install sliding doors in the gable end or in the back wall – or both! The advantage of this is improved access. This is also beneficial if you are storing machinery in the shed as it helps avoid having machinery stuck at the back and not easily accessible without moving other machinery.
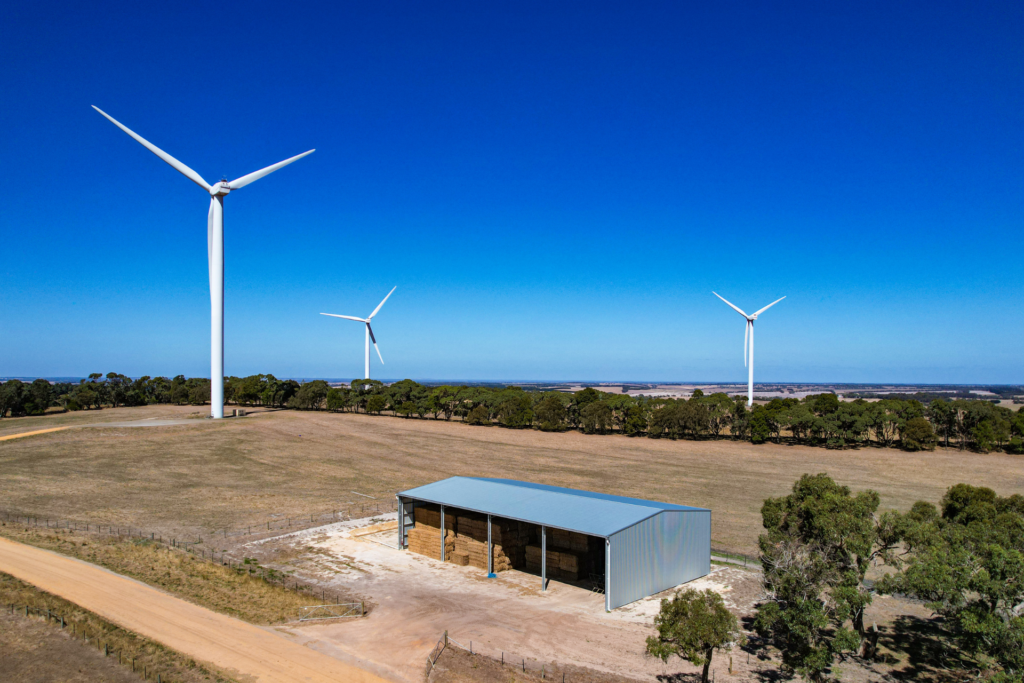
An open-front hay shed can also be retrofitted with concrete panels.
This has recently become a popular customisation option with farmers repurposing sheds for grain storage or calf sheds. This also works well for multipurpose storage sheds, for example, you can install concrete panels in just one or two bays.
And finally, you could consider installing a canopy to this hay shed design, which leads us to design number three – the open-front hay shed design with a cantilevered canopy.
3. Open Front Hay Shed Design With Canopy
An open-front hay shed with a cantilevered canopy provides the ultimate weather protection for your hay.
This design configuration has become very popular over the past few years, particularly for large cropping operations. And for a number of good reasons too!
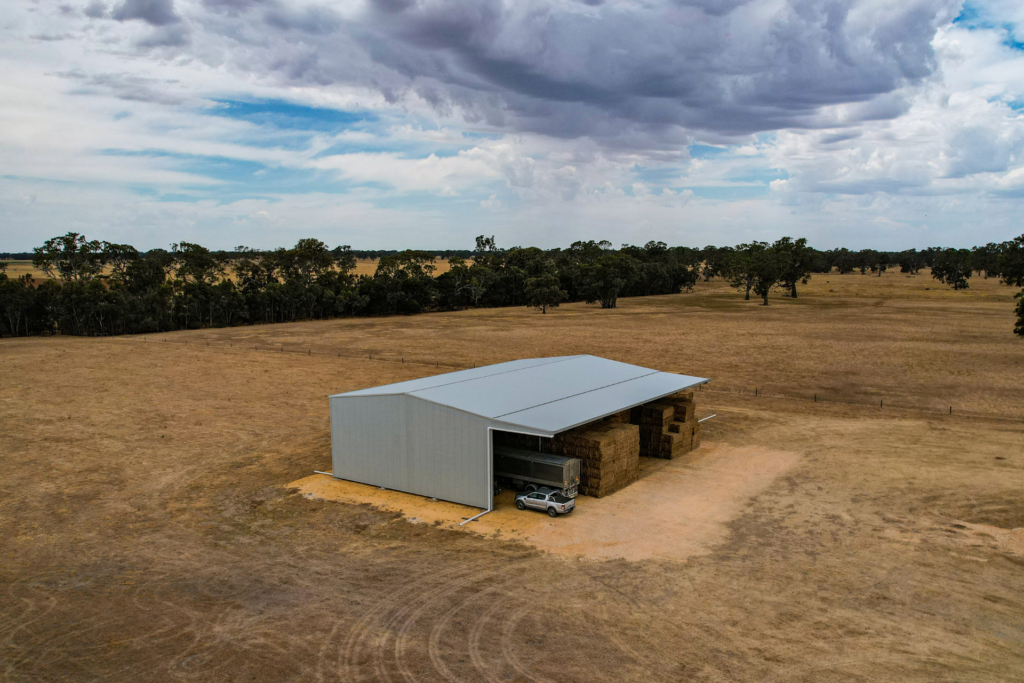
Some of the benefits of canopies include being able to load and unload under cover, easily accessible shelter for machinery in inclement weather and a cost-effective way to gain additional coverage without increasing the actual shed size.
And like the other two design options we have discussed this design can be well-suited to machinery storage.
We would also often recommend customising this design with sliding doors, particularly on larger sheds to ensure access is quick and easy. Limited access to a shed can not only be incredibly frustrating but it can also be time-consuming.
That’s an overview of three of the best hay shed designs.
So which design is number one?
Which Design Is Best?
The design that is the best for your hay shed build will be governed by three main points:
- Your operational requirements
- Your storage priorities
- Your future storage plans
For example, if your number one storage priority is to prevent dry matter loss then either of the open-front designs would tick that box.
Or if you are hoping to store machinery in the shed in the future, and wide access is a requirement then it might be worth considering the two-sided option. This is also a cost-effective way to store long machinery too. This is because a long, narrow open-ended shed will generally cost less compared to building an open-front shed with a wider span.
So, establish what you want to achieve with your project and then work out which design option is the best fit.
You might also be governed by which option fits your budget. If this is the case, remember that provision can be made during manufacturing so that the shed can be clad later – or a canopy installed in the future. This might be a practical workaround if you are currently limited by cash flow.
And there are obviously other considerations when it comes to design such as shed size and capacity, bay spacings and orientation.
For the orientation of your shed, we would usually recommend an east-facing shed. You can read why, here.
When it comes to bay spacings, 8 metres wide allows three big square bales to be stacked between the columns. 8.5-metre wide spacings are becoming the most common, though. This is because while the same number of bales fit between the columns, they provide extra “wriggle room” and airflow between the bales. And they also work well for machinery storage.
And then there are additional design features to keep in mind such as hay bumps and custom gutter systems.
We hope this review of hay shed designs has been helpful!
Keep scrolling to find ideas and inspiration for your project – and some additional information on prices and design features.
Project Ideas & Inspiration (Gallery)
Click through the gallery below to view some of our recent hay shed builds and examples of different configurations.
Useful Resources
Here are some helpful resources to help you with your hay shed project planning.
- Half-Round Gutters Versus Custom Gutter System (Which Is Best?)
- How Much Does It Cost To Build A Hay Shed?
- How Much Does A Shed Canopy Cost?
- Can I Retrofit Concrete Panels To My Shed?
- Harvest Storage Guide (Brochure Download)
- Hay Storage Calculator
For more articles and resources, visit our Learning Hub.
And if you are still not sure which hay shed design will best suit your farming enterprise, talk to our building consultants. They can provide suggestions and pricing for various hay shed sizes and designs.

