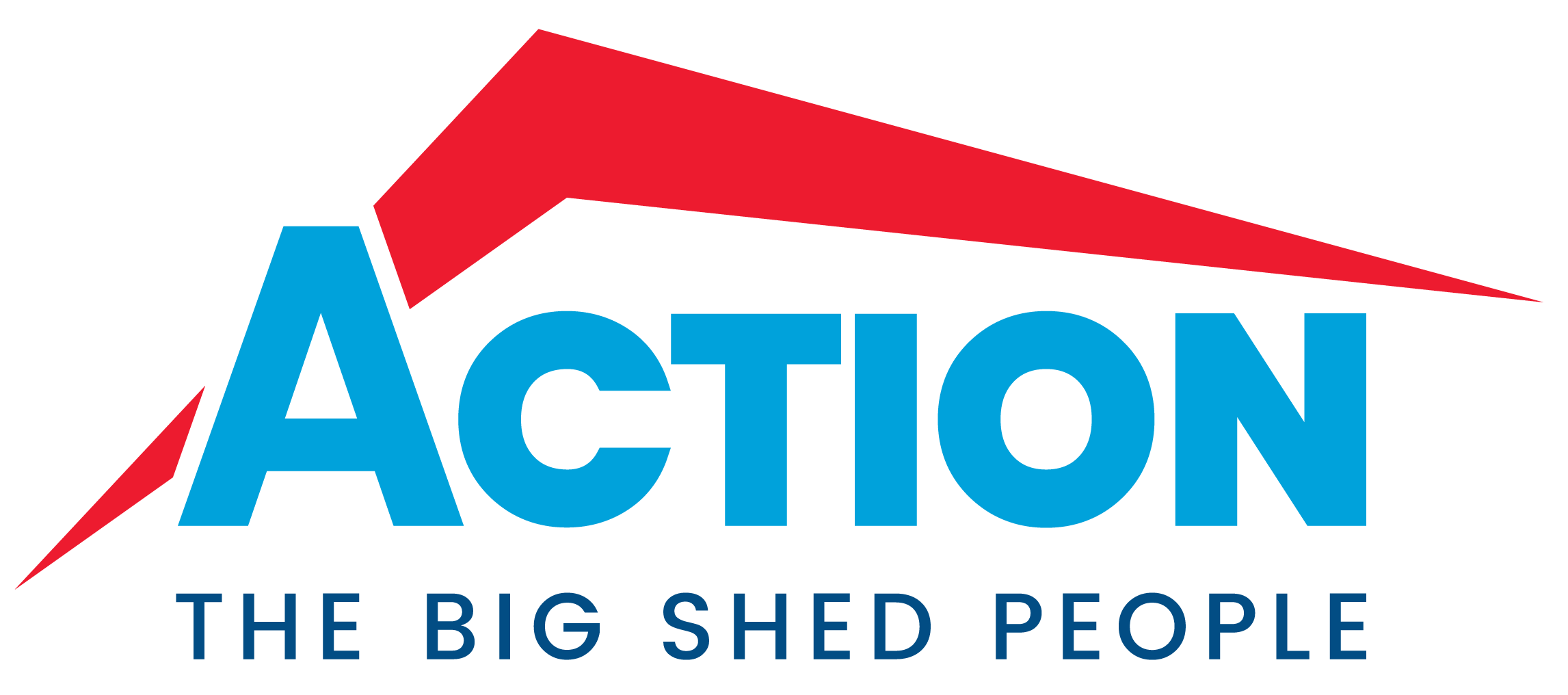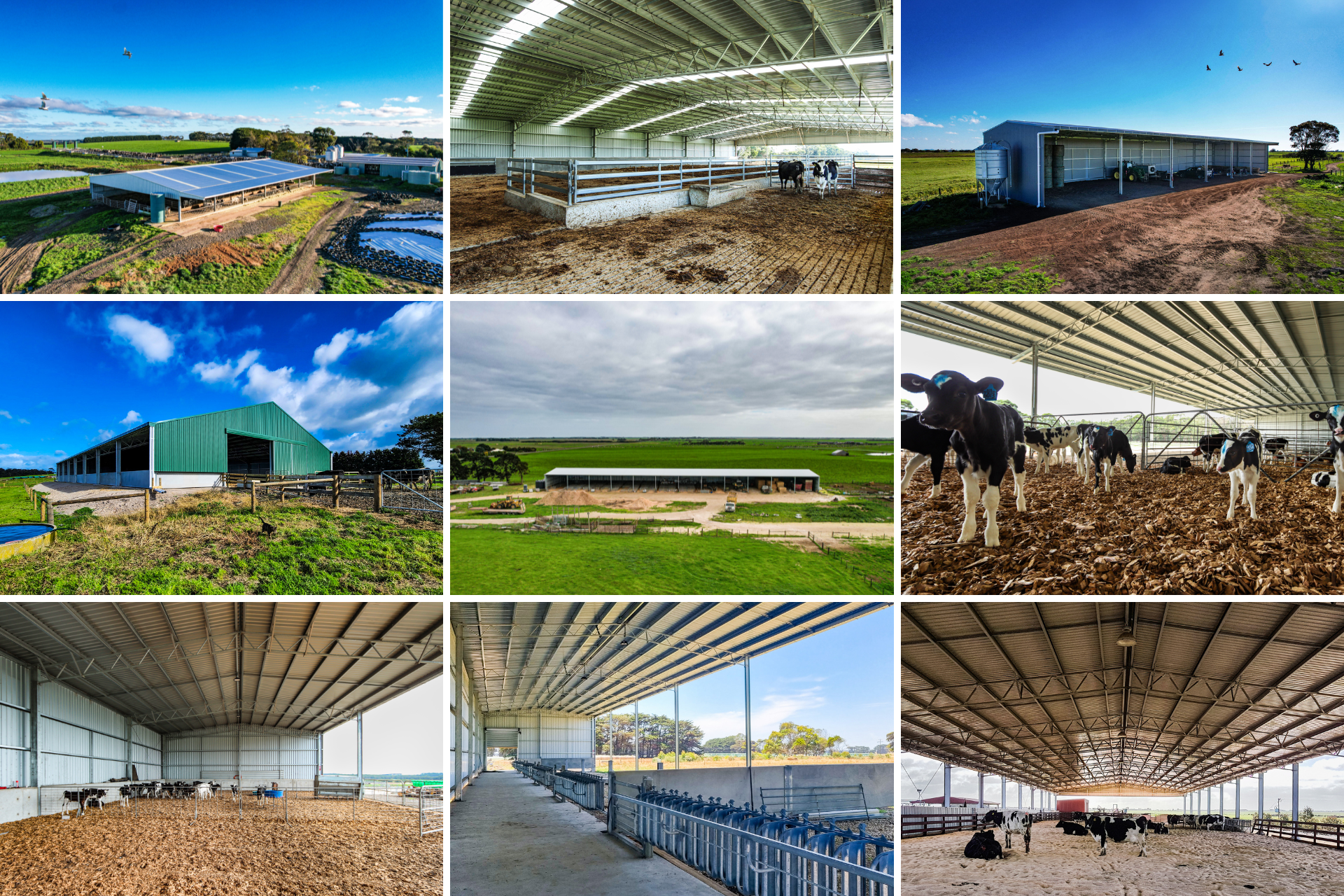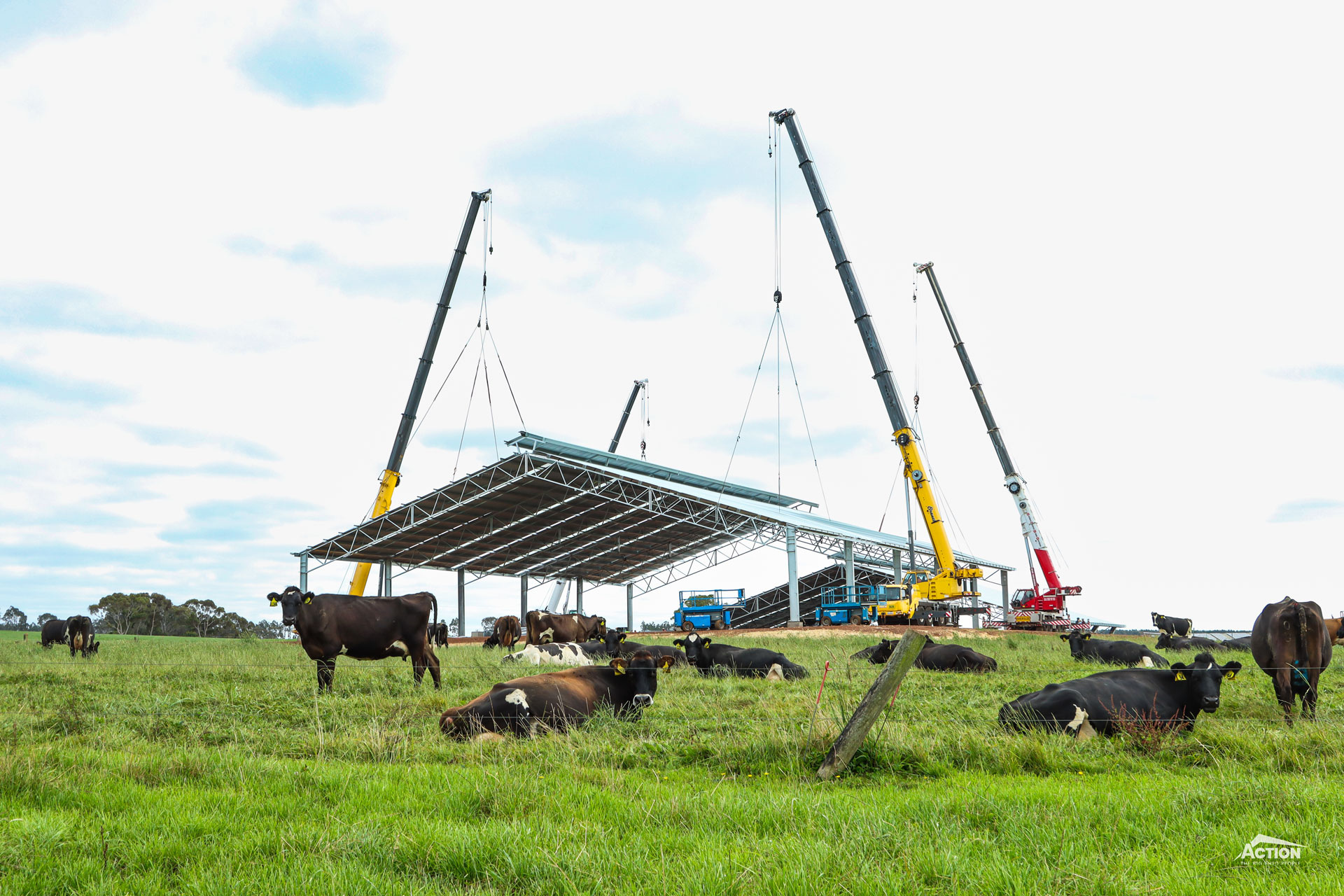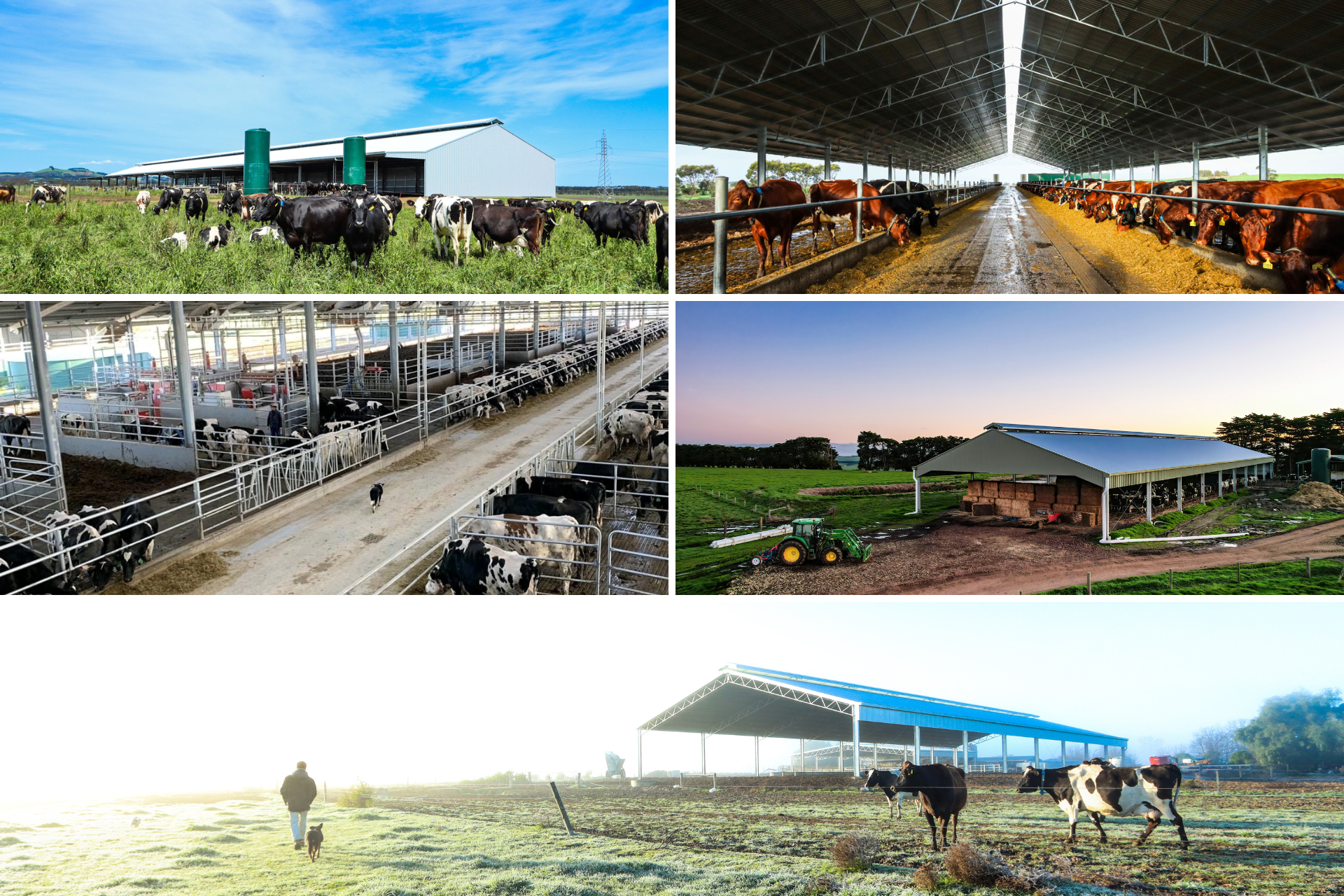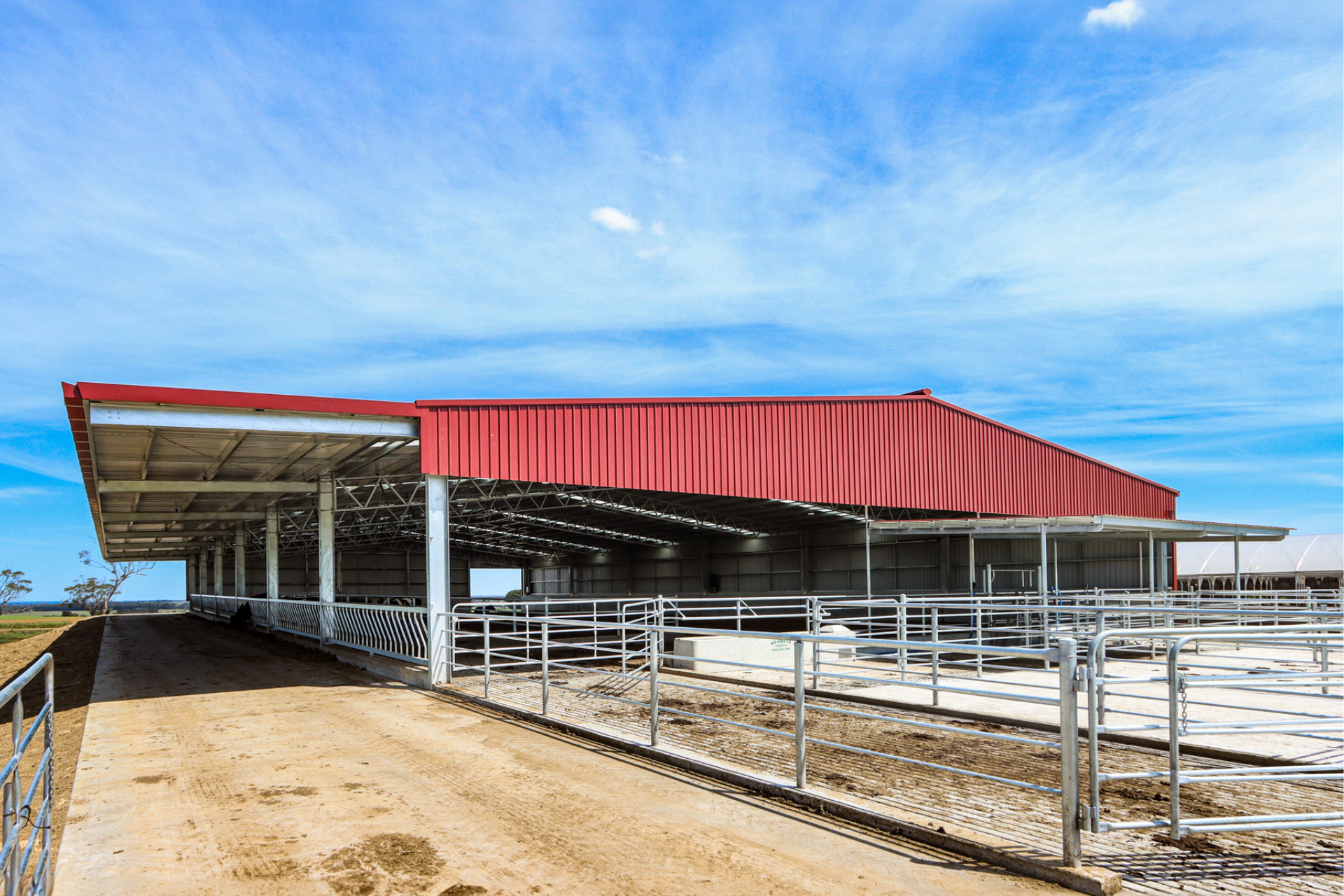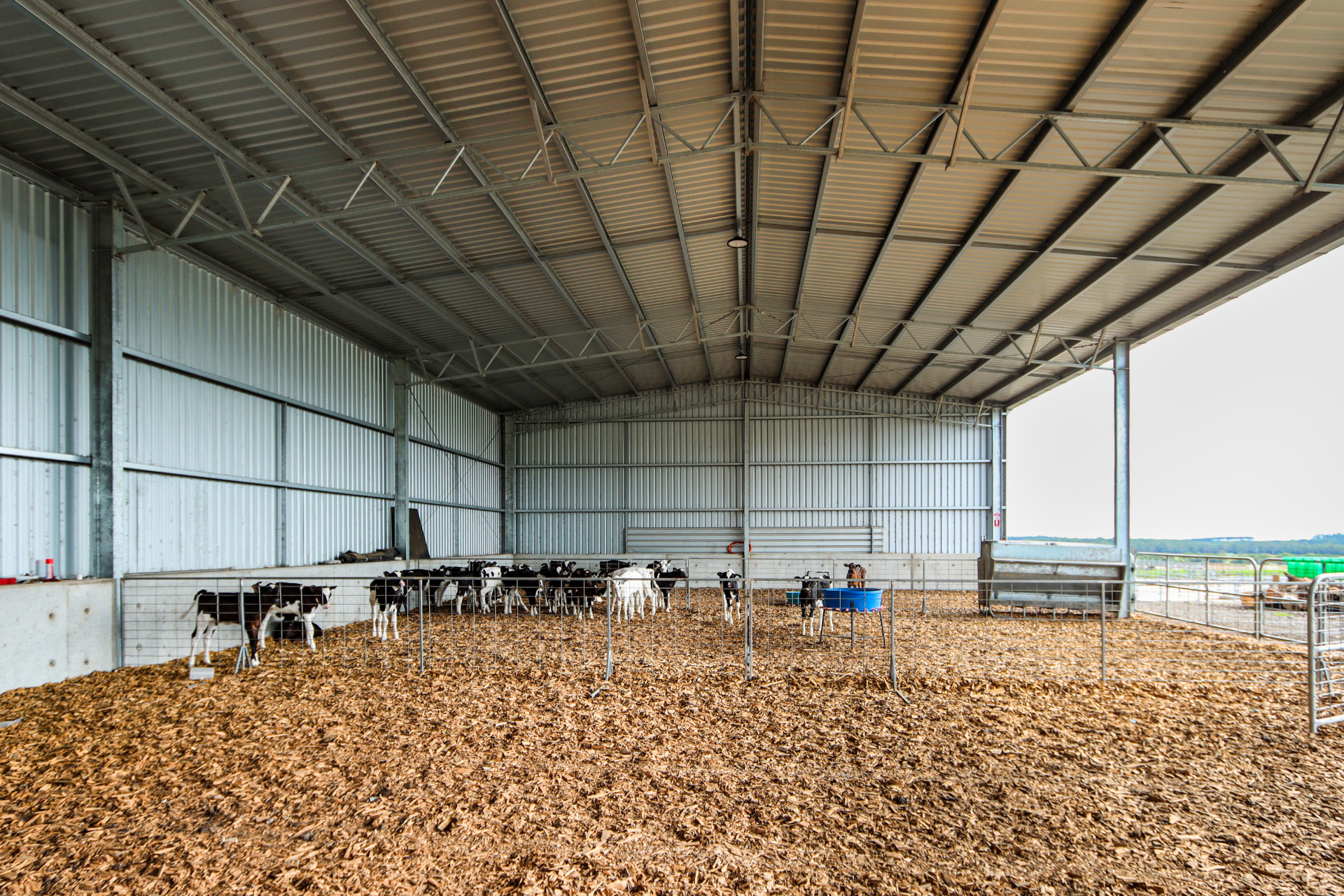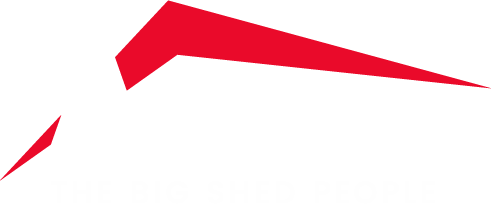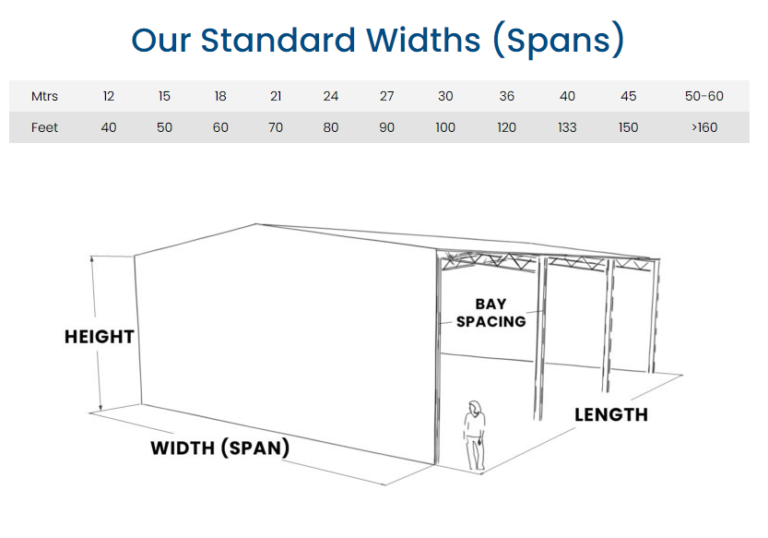Calving shelter and calf shed projects such as new builds or upgrades to existing facilities are proving to be a great way to make calving time less stressful for everyone involved.
Building a new calving shelter? Looking for ways to upgrade your calf shed?
If you are looking for best-practice design recommendations and inspiration, this article is a good starting point. We have collated nine recent calving shelters and calf shed projects. These are all excellent examples of set-ups that prioritise animal comfort, make your job easier and will be assets that stand the test of time.
9 Calving Shelters & Calf Shed Projects To Inspire Yours
First up is one of our most popular projects that has inspired similar calving shed builds across Victoria.
1. 27 Metre Span Calving Shelter
Built in 2021, this project remains an excellent example of a well-planned and well-designed calving shelter.
Size: 50m x 27m x 5m with 5 metre canopy
Location: Bungador VIC
Build Date: 2021
The combination of a two-sided configuration, concrete panels, ridge ventilation and a cantilevered canopy delivers excellent airflow and weather protection.
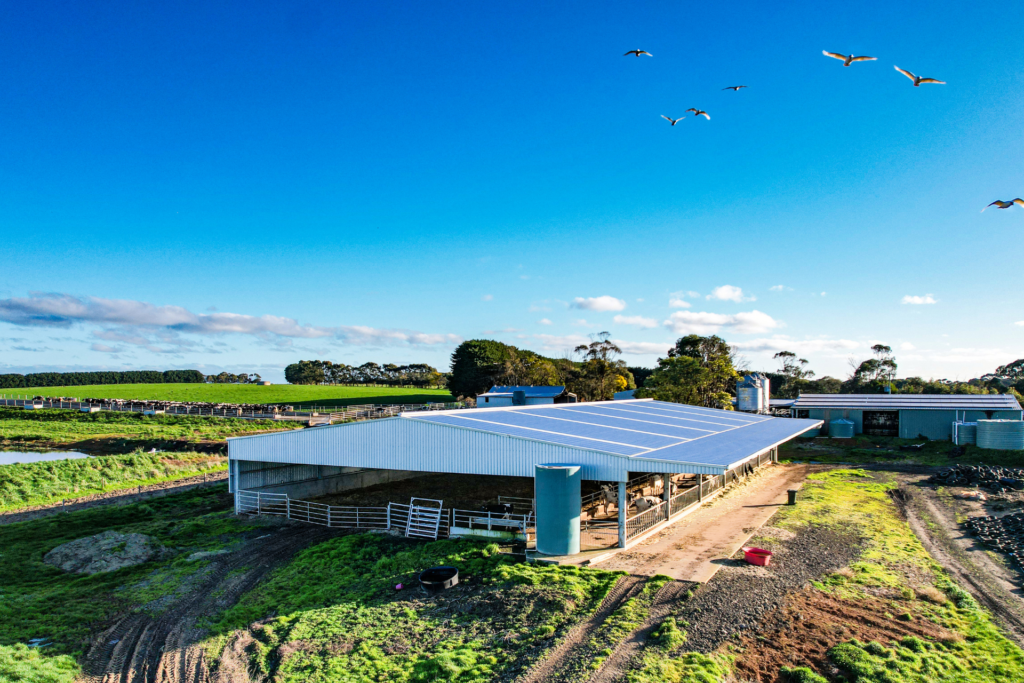
The concrete panels along with the standard hot dip galvanised UB columns and open web trusses provide longevity and durability.
You can learn more about this project here.
Next up is a nearly identical build completed earlier this year at Irrewillipe VIC.
2. 27 Metre Span Calving Shelter With Canopy & Concrete Panels
This recently completed calving shed is one of several that have taken inspiration from the Bungador project. This is largely because it is such a well-rounded design – finding the right balance of shelter and airflow along with good access.
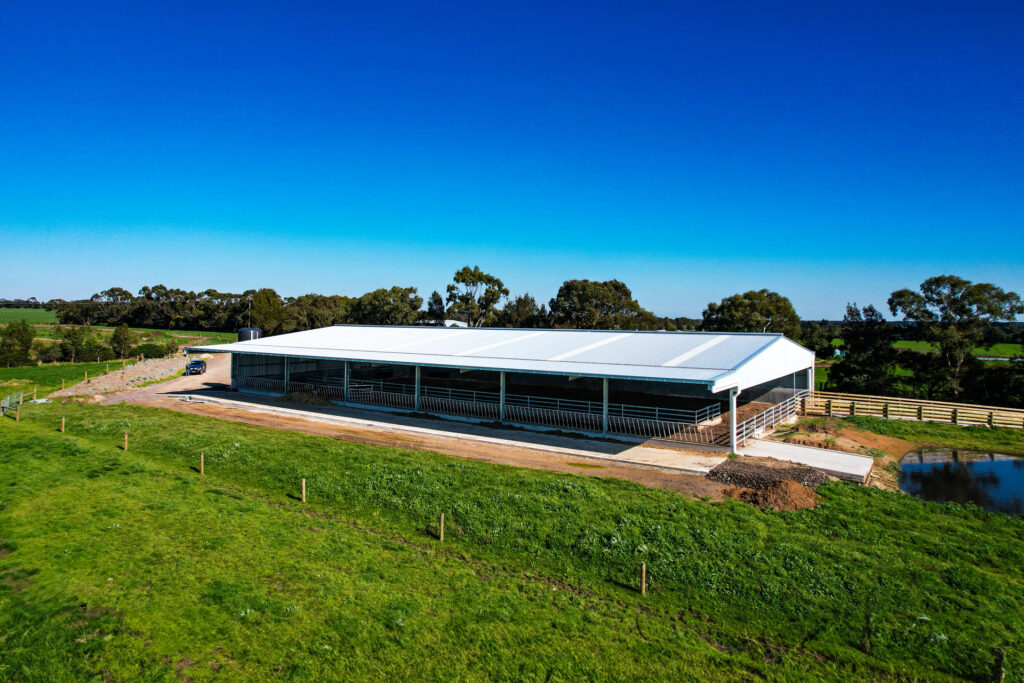
Size: 50m x 27m x 5m with 5 metre canopy
Location: Irrewillipe VIC
Build Date: 2023
One of the details of this project to take note of is the well-prepared site and access roads which create a neat and practical set-up.
The importance of good site preparation should never be underestimated, it helps prevent delays during installation and once the shed is completed it helps ensure good access even during wet weather.
Watch the video below to learn about creating the ideal shed pad.
3. 12 Metre Span Calf Shed With Canopy
This recently completed calf shed project uses the three-sided open-front configuration which is usually recommended for calf sheds.
Size: 51m x 12m x 6m calf shed with 2 metre canopy
Location: Dreeite VIC
Build Date: 2023
One of the reasons that this configuration is recommended for calf sheds is that it provides excellent protection from the prevailing weather conditions while also providing adequate air exchange.
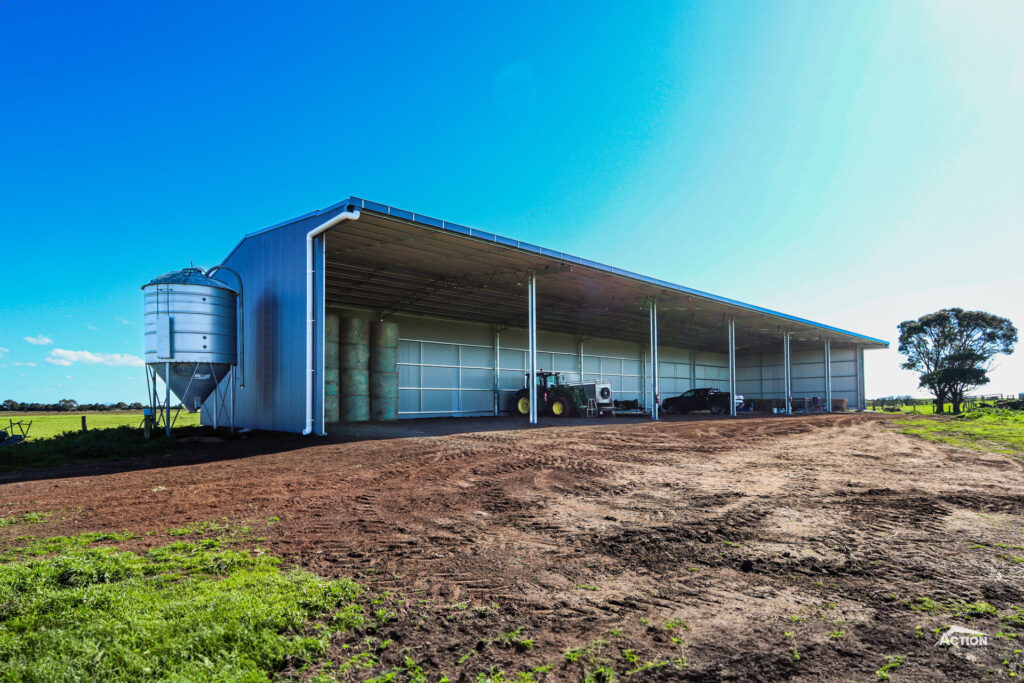
One of the other main advantages of this configuration is versatility. This configuration can easily be repurposed for fodder storage, machinery storage or a multipurpose shed. Concrete panels can also be included in the initial design or retrofitted.
This build has also included a cantilevered canopy for additional weather protection – and additional storage space if the shed is repurposed in the future.
The height of 6 metres makes the shed practical for machinery storage and hay storage – this will provide adequate clearance for most small farm machinery and allow big square bales to be stacked 6 high.
4. 30 Metre Span Calving Shelter
Located at Leongatha VIC, this shed design uses an open-front configuration and a steep roof pitch to create a low-stress calving environment.
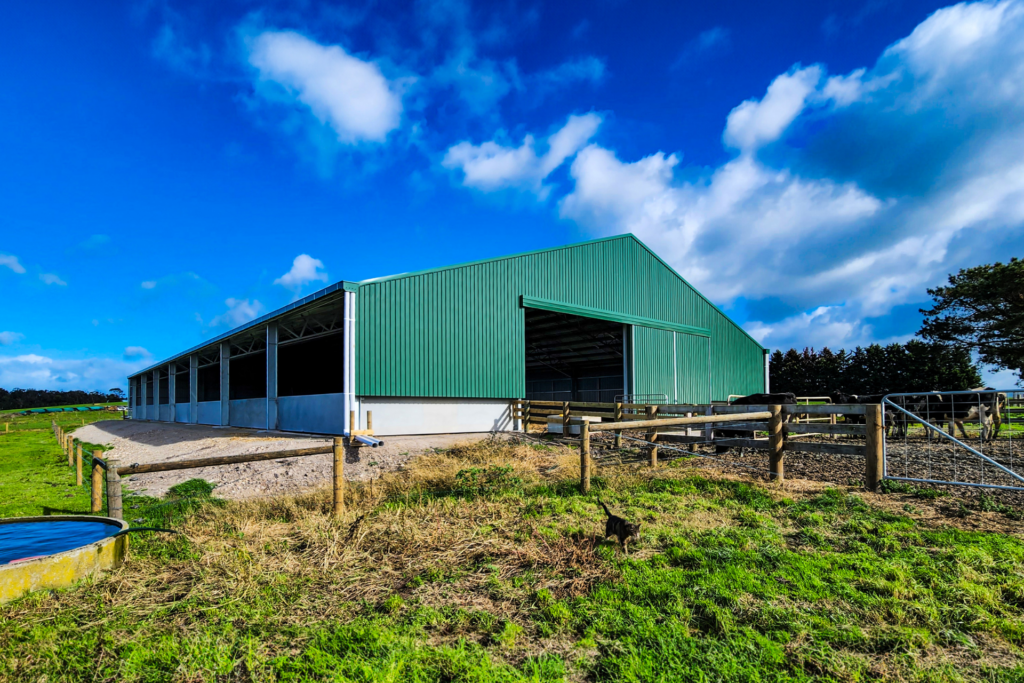
Colorbond cladding and concrete panels help protect the shed from corrosion and rust and make it easier to keep the shed clean and maintained.
Size: 59.5m x 30m x 5m with 1.5 metre concrete panels on all sides
Location: Leongatha VIC
Build Date: 2023
Another feature of this project is the sliding doors which can be used for accessing the shed and also for controlling the airflow through the shelter.
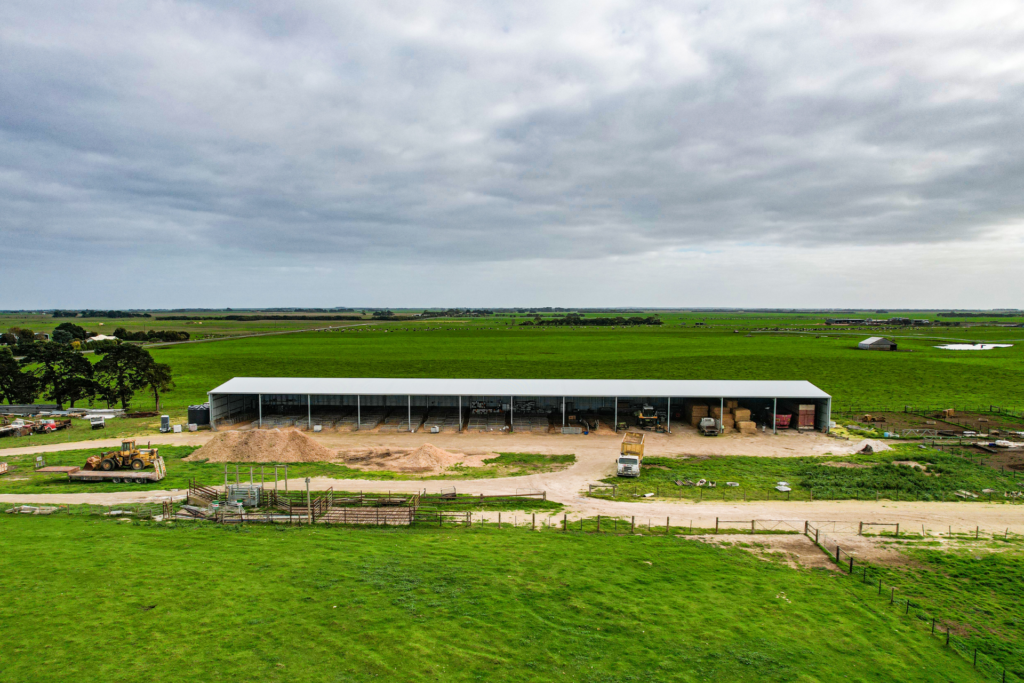
Size: 102m x 21m x 6m
Location: Mount Schank SA
Build date: 2021
The design also allows separation between hay storage and machinery storage areas – remember to check with your insurance provider before co-storing though!
The shed could easily be repurposed as a dedicated hay storage shed or machinery shed if required.
6. 12 Metre Span Calf Shed With Concrete Panels
Another textbook calf shed design!
Like all good calf shed set-ups this project uses an open-front three-sided configuration with concrete panel walls.
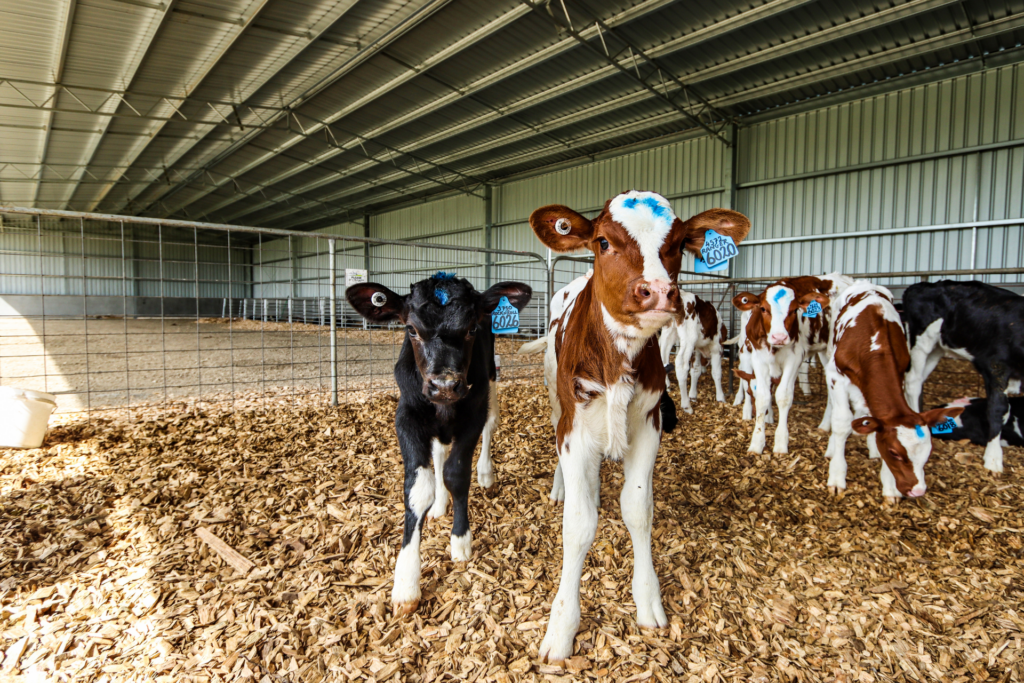
Size: 48m x 12m x 4.5m
Location: Laang VIC
Build Date: 2023
Concrete panel walls are considered a must-have inclusion in calf sheds because they protect the cladding from corrosion and machinery damage and make it much easier to keep the shed clean and in top condition.
Including concrete panel walls in your calf shed like this client can also be a cost-effective option as we manufacture these panels in-house.
7. 15 Metre Span Calf Shed
This open-front calf shed with concrete panels was recently completed at Irrewillipe VIC.
The standard size span, long configuration and concrete panels manufactured and installed by Action make this a cost-effective design.
Size: 64m x 15m x 5.5m
Location: Irrewillipe VIC
Build Date: 2021
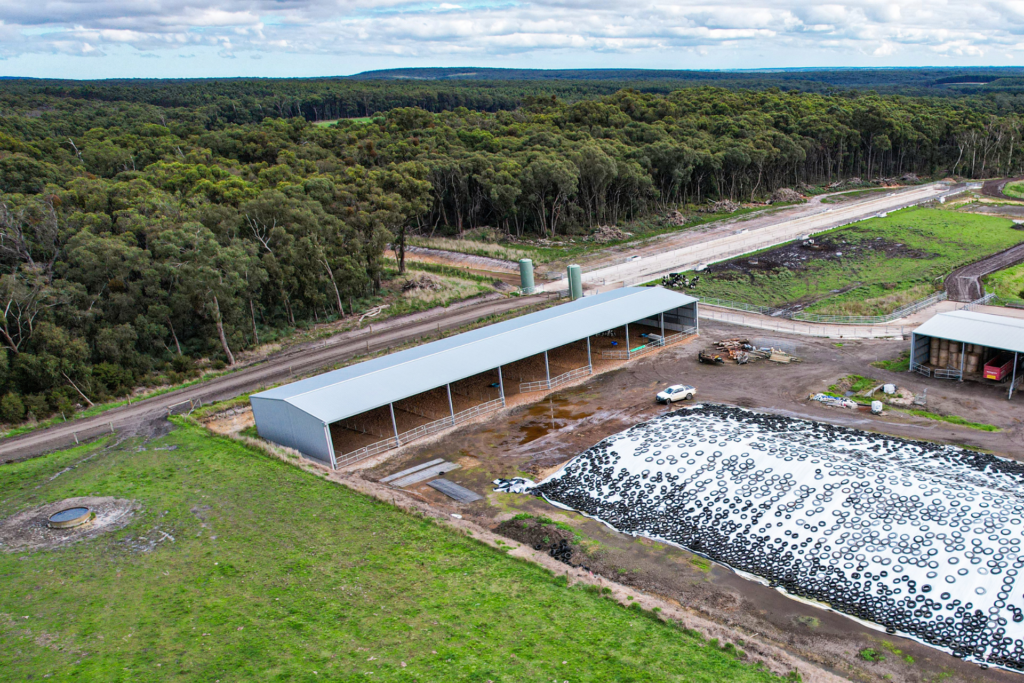
8. 12 Metre Span Calf Shed With Concrete Slab
This 12-metre span open front calf shed includes a concrete floor area which allows a high level of hygiene to be maintained.
A roller door in the gable end can be used for easy access and airflow control.
Size: 48m x 12m x 6m
Location: Nirranda South VIC
Build Date: 2022
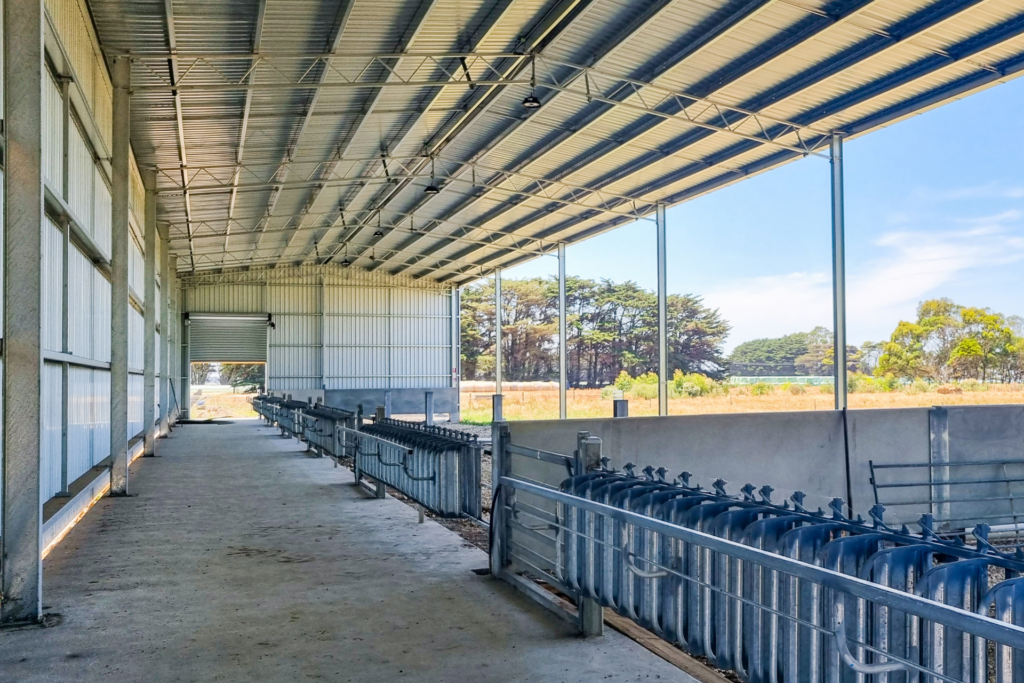
9. 24 Metre Span Calving Shelter With Gable Infills
Completed in 2017 this calving shelter has a number of design features that you could consider for your project including Colorbond cladding and gable infills.
The advantage of gable infills is that they provide protection from the prevailing weather while also allowing airflow through the shelter – this also makes them popular additions on projects like cattle yard covers and sheep yard covers.
Size: 82.5m x 24m x 4.2m calving shelter
Location: Grassmere VIC
Build Date: 2017
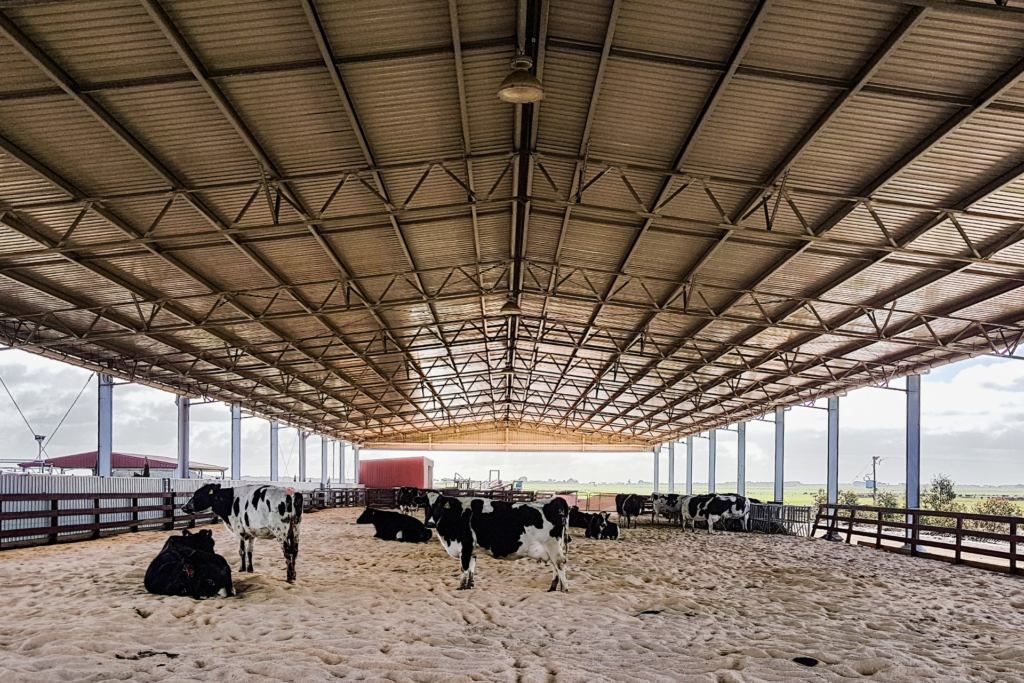
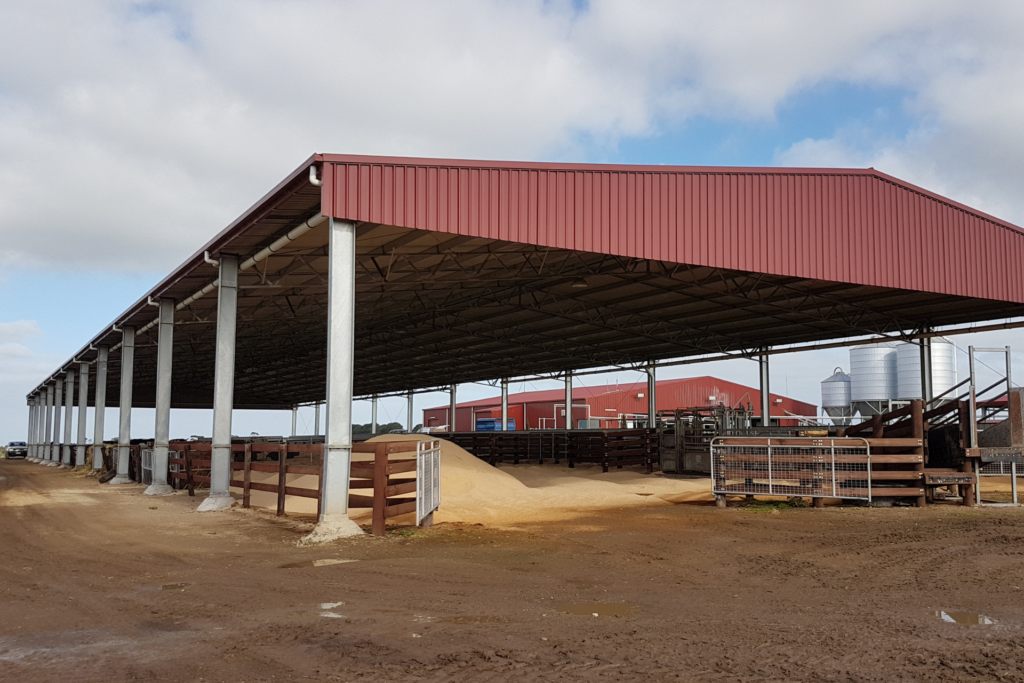
We hope this collection of calving shelters and calf shed projects has helped inspire your new shed build or improvements for your dairy!
Keep an eye on our latest projects gallery for the most recently completed builds.
Below are some other resources that you might find useful.
Useful Resources
- How To Keep Your Calf Shed Clean
- What Is The Best Calf Shed Bedding Material?
- How Much Does It Cost To Build A Calving Shed?
- Can I Retrofit Concrete Panels?
- What Is The Best Roof Pitch For Farm Sheds?
For more articles and resources, browse the Learning Hub. Or to discuss your shed project call us on 1800 687 888
