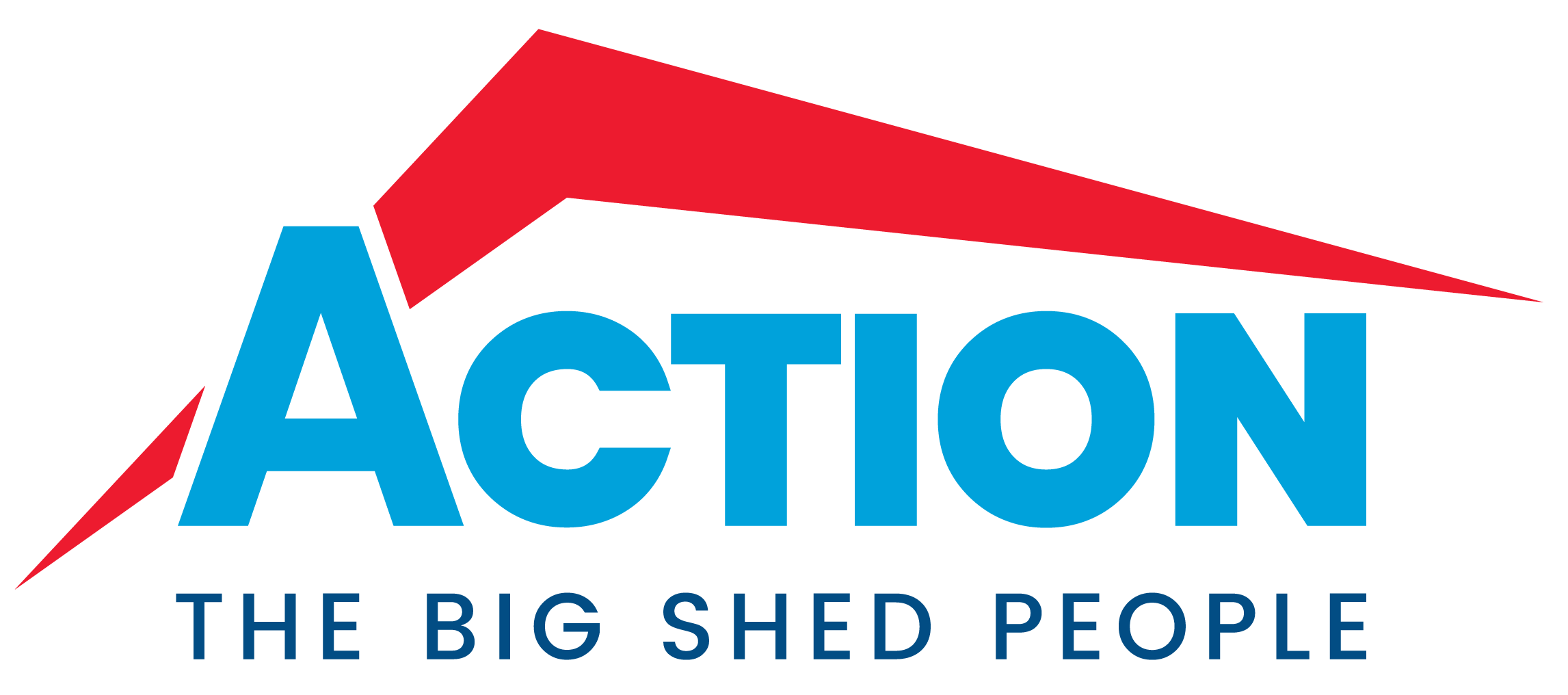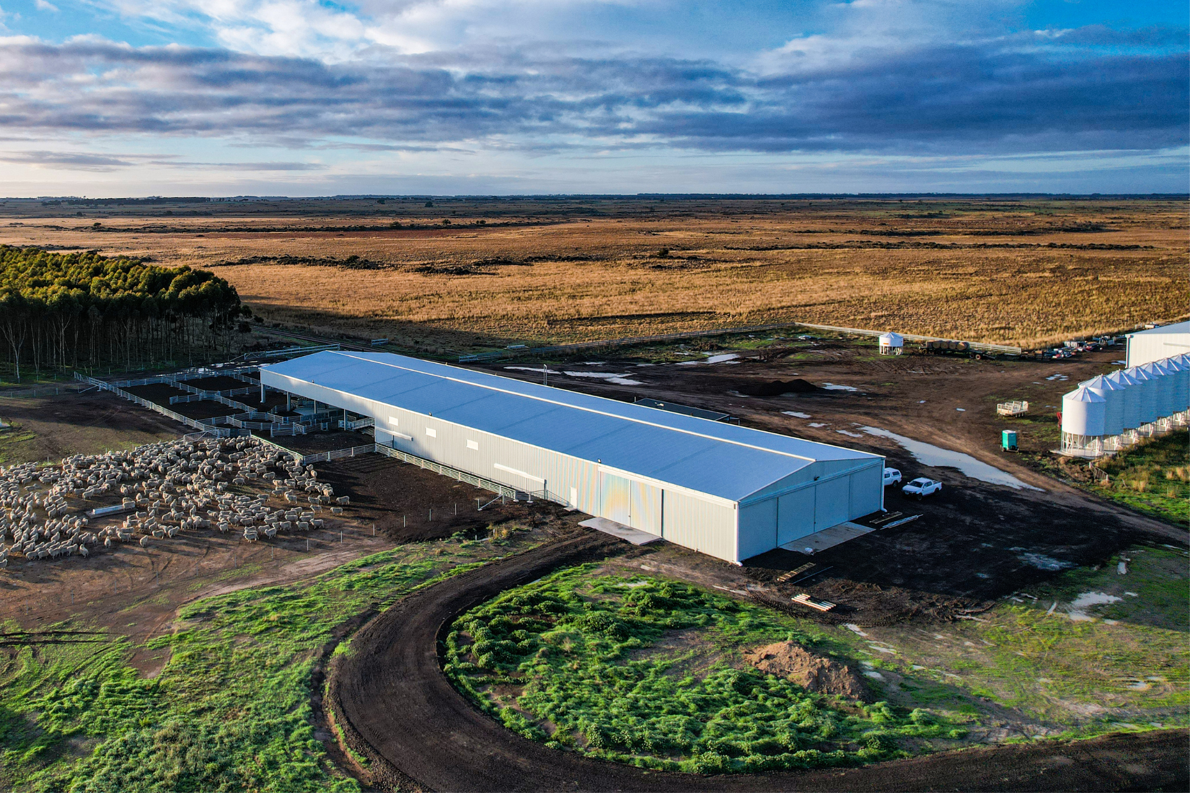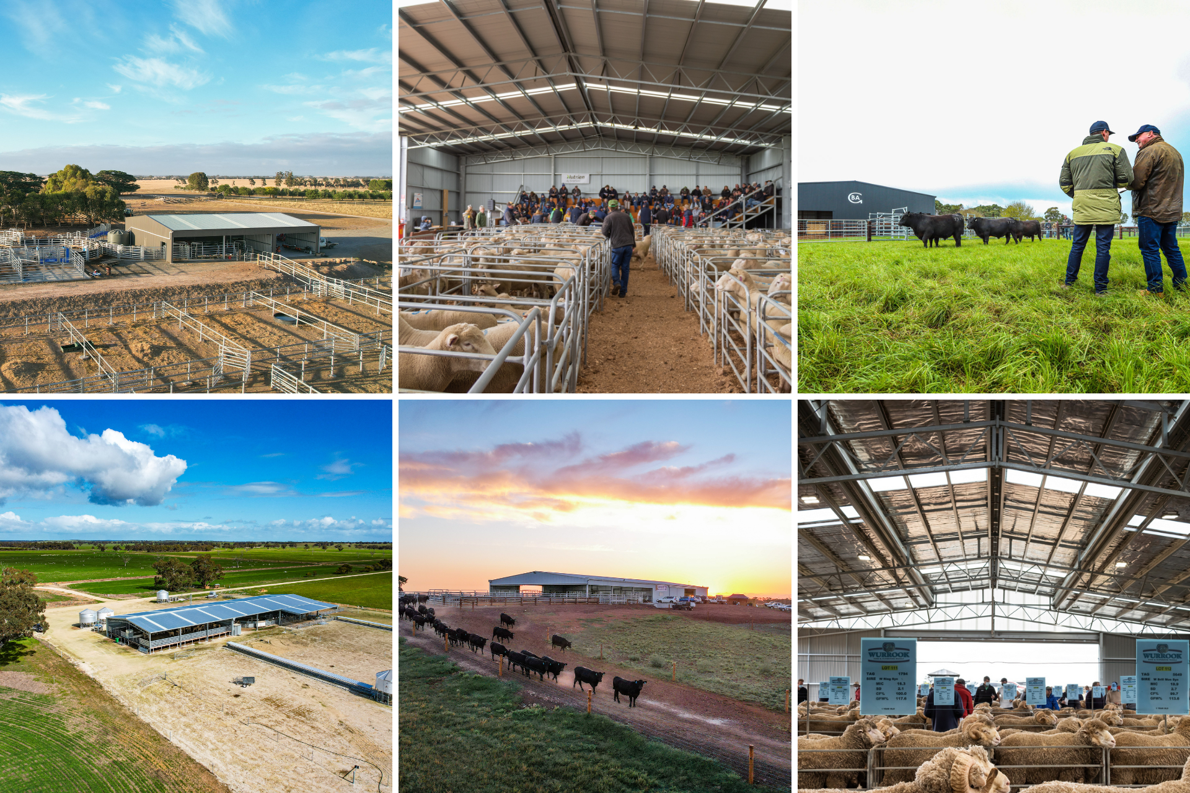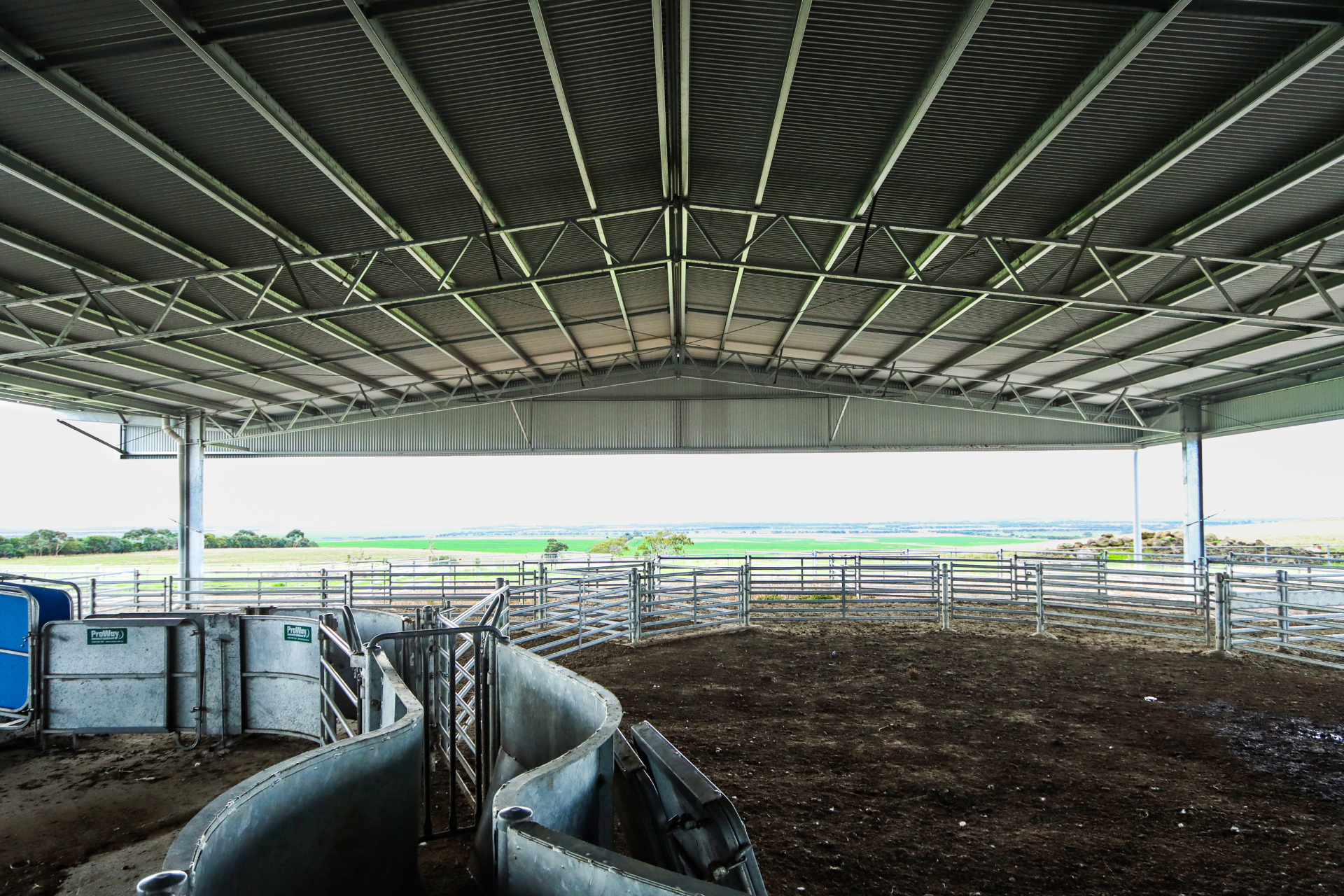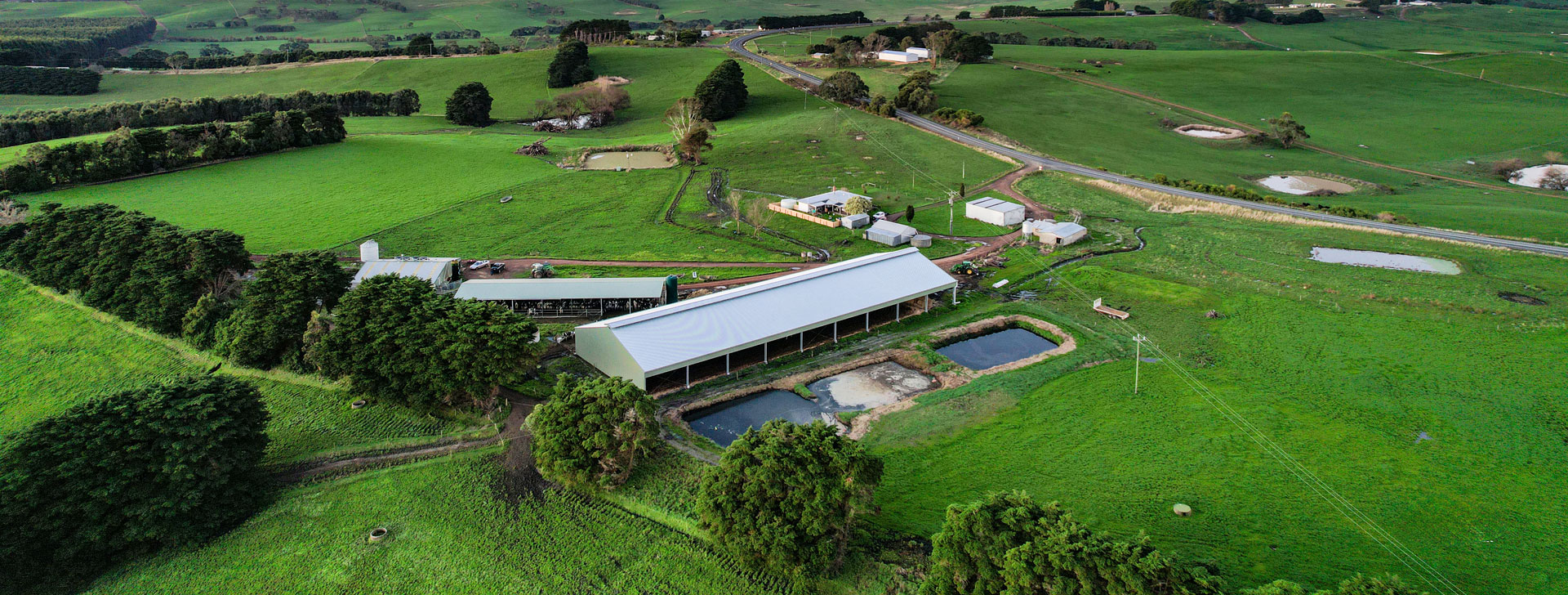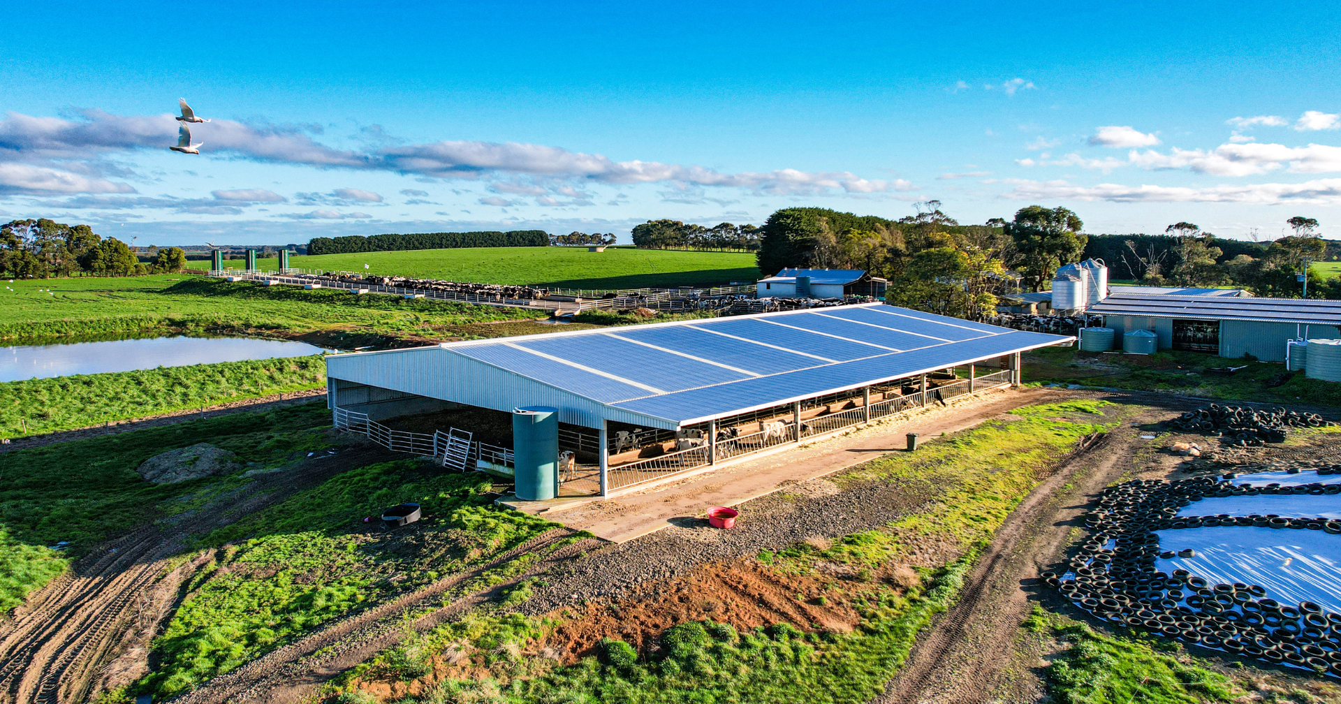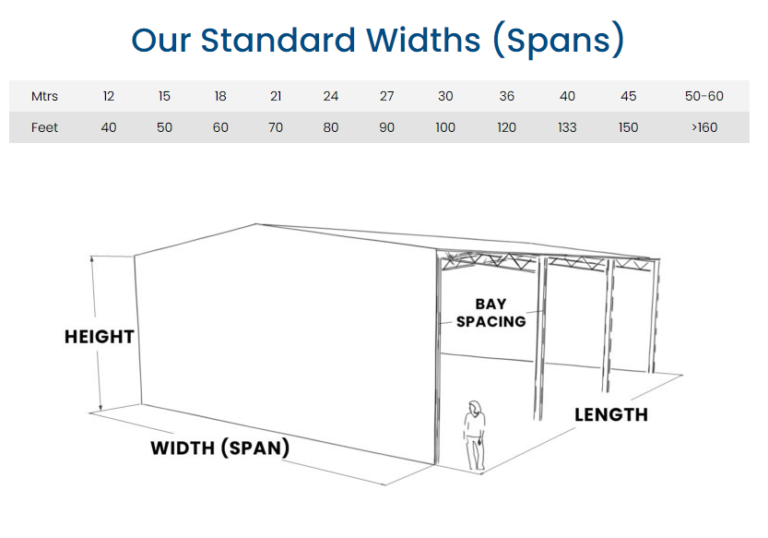Having safe and up-to-date shearing sheds and amenities continues to be important as shearing teams prioritise jobs with good working conditions, facilities and amenities.
Securing reliable labour isn’t the only advantage either! A new shearing shed build improves operational efficiencies and helps the wider industry image. This is why we continue to see investment in state-of-the-art shearing shed complexes by Australia’s leading wool growers.
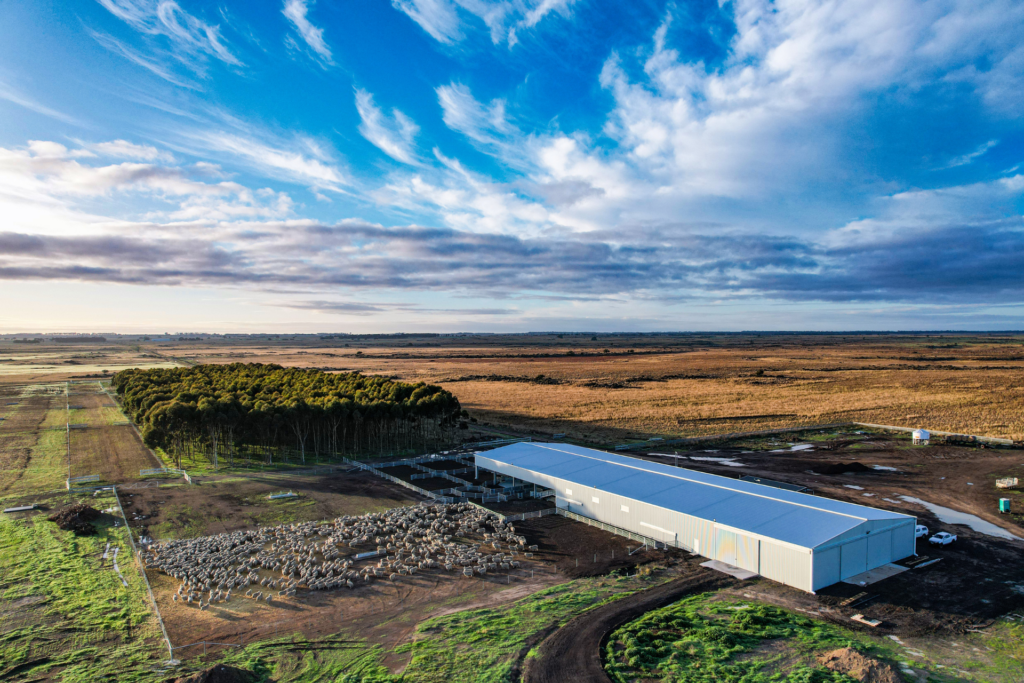
One of the most recent shearing shed complex projects completed by Action is the 24-metre span facility at Skipton in the Western District of Victoria.
Keep reading to learn about the project, which was a successful collaboration with Commander Ag Quip, and to find inspiration for your build.
ABOUT THE PROJECT
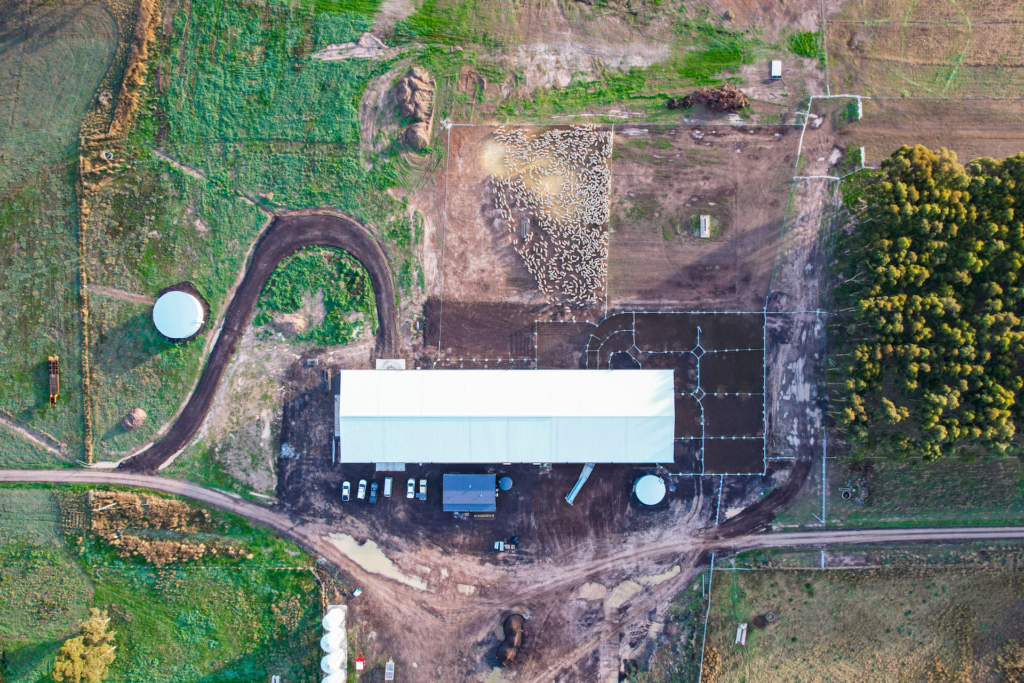
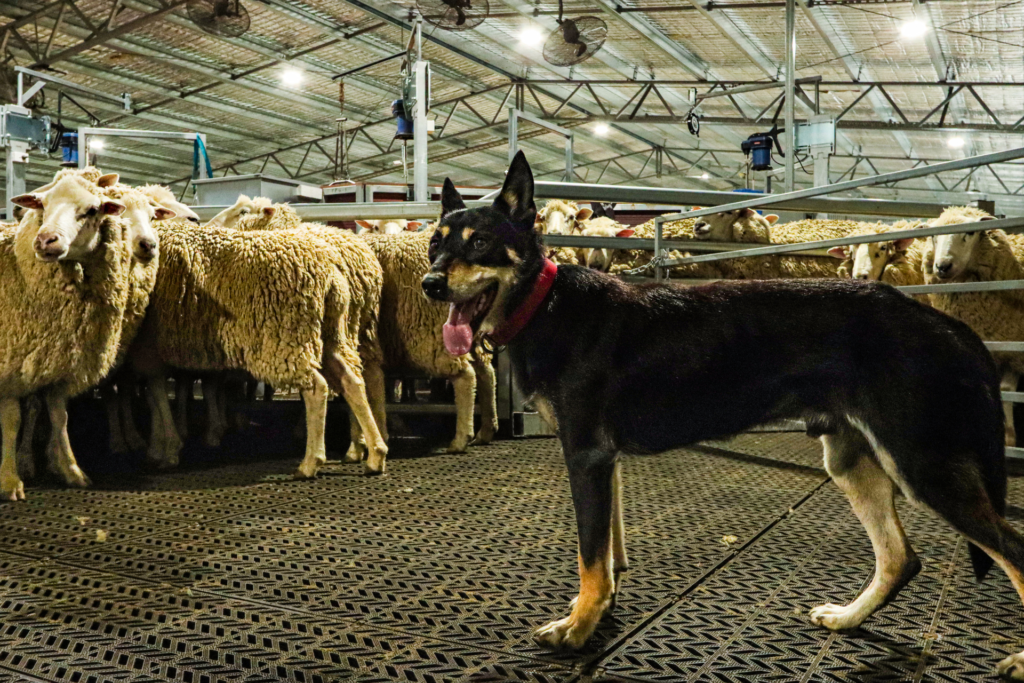
PROJECT DETAILS
We worked alongside Commander Ag Quip and our installation team, J-Con, to deliver this impressive facility. This ensured the fit out and shed component of the project fitted together seamlessly.
Here are some of the key design features and details of the shearing shed complex.
- The single gable configuration incorporates covered yards which are used to keep sheep dry ahead of shearing. This is typically more cost-effective than having more sheep on grating.
- The building has excellent access with well-planned placement of sliding doors.
- Good ventilation is an important consideration of a project this size and it has been achieved with a combination of ridge and wall vents, sliding doors and fans over the board. Insulation in the roof of the shearing shed also helps to keep conditions comfortable in the shed and prevents condensation from dripping onto the board.
- The ACTION custom gutter system which is plumbed to each end of the shed helps capitalise on the opportunity to capture a substantial amount of rainwater run off. Use the rainwater calculator, here, to calculate how much stormwater your shed roof could harvest.
- High-bay lights through the shearing shed and yard cover keep the facility well lit, particularly over the board and in the wool handling areas.
- The spacious wool room area will be able to be repurposed as a machinery or equipment storage area when the shearing shed is not in use.
PROJECT PRICE GUIDE
PROJECT GALLERY
USEFUL RESOURCES
- Top 10 Questions About Building A Shearing Shed, Answered
- 7 Of The Best Shearing Shed Fit-Out Suppliers (Ratings & Reviews)
- What Is The Lead Time For A New Shed?
- 27-Metre Span Shearing Shed Facility For Wirrinourt Pastoral
Or to discuss your project, call 1800 687 888 or simply submit a REQUEST A QUOTE form – and we’ll be in touch!
