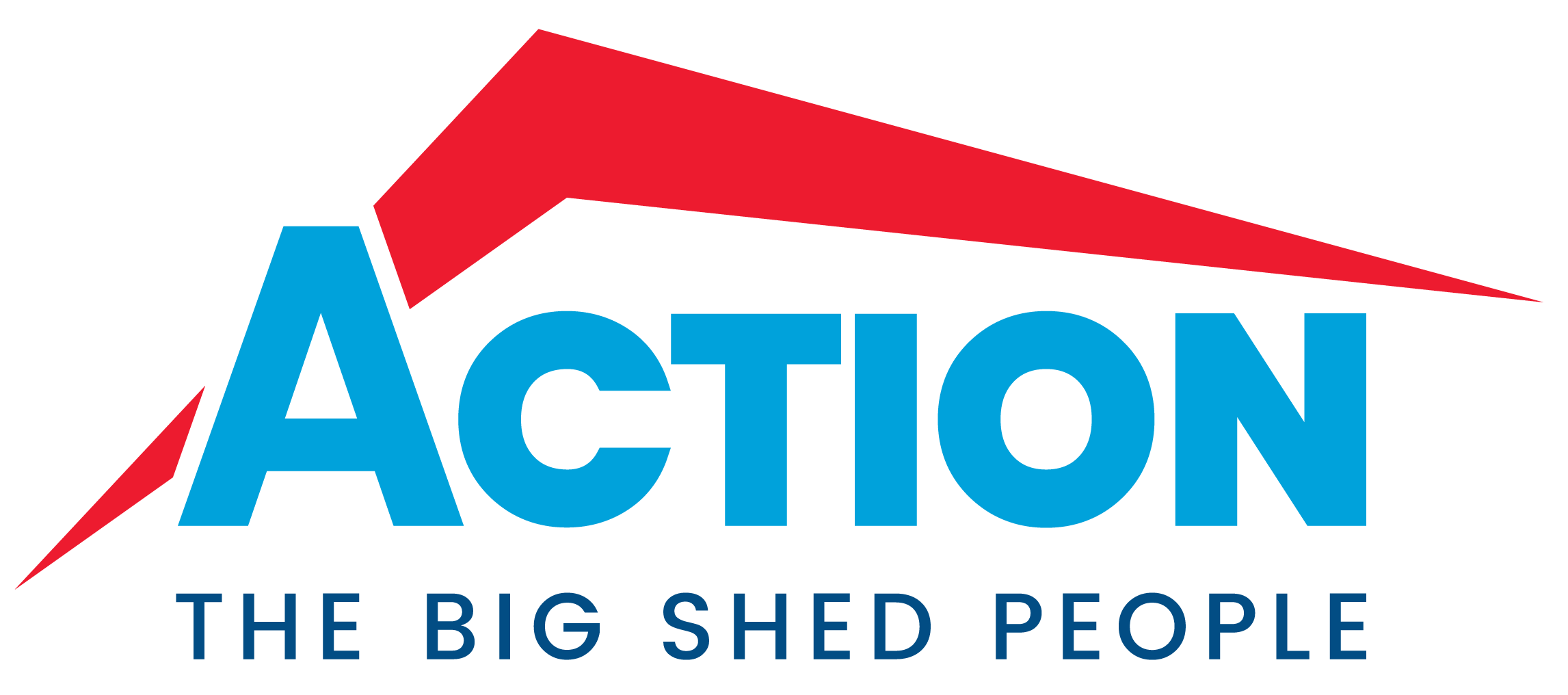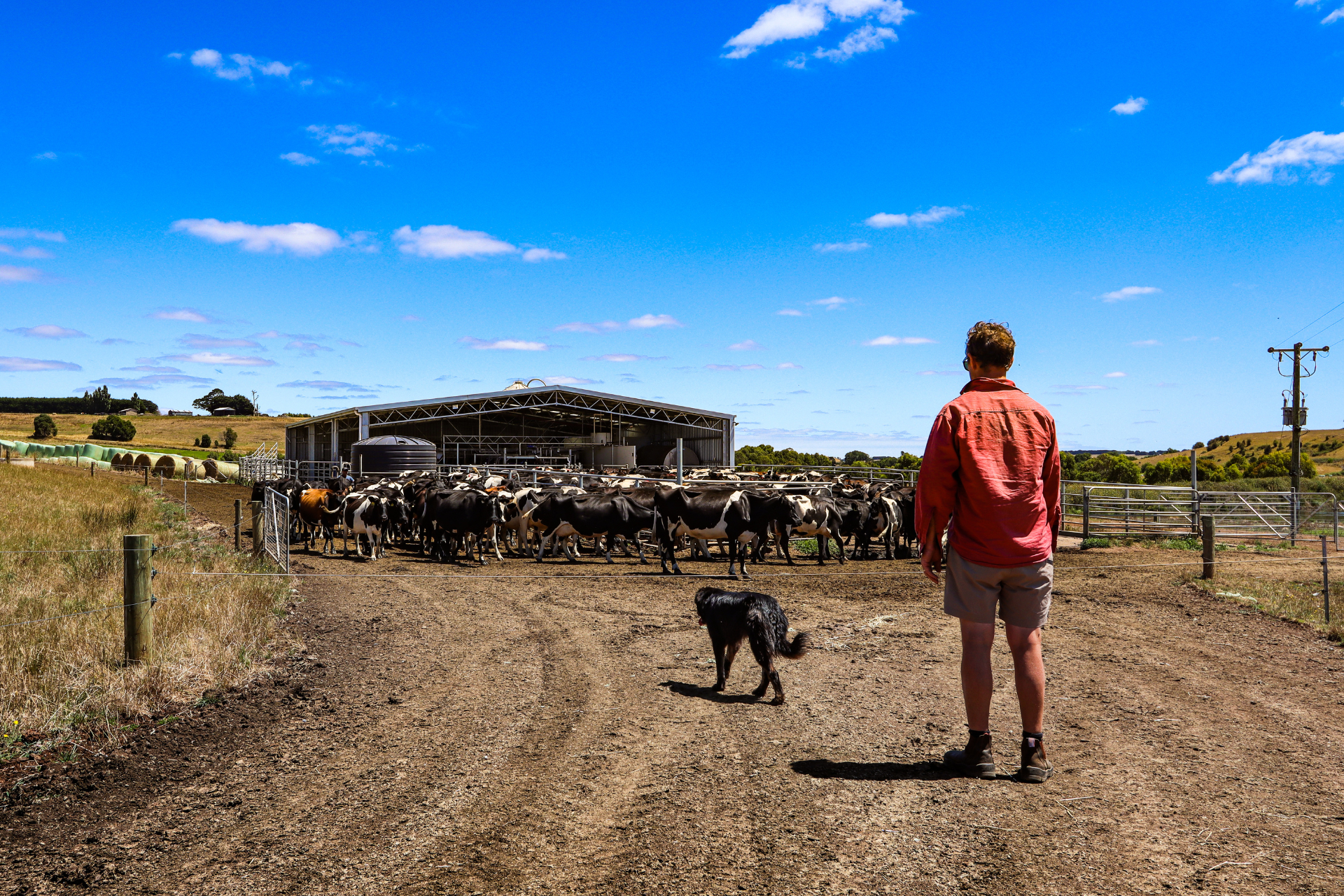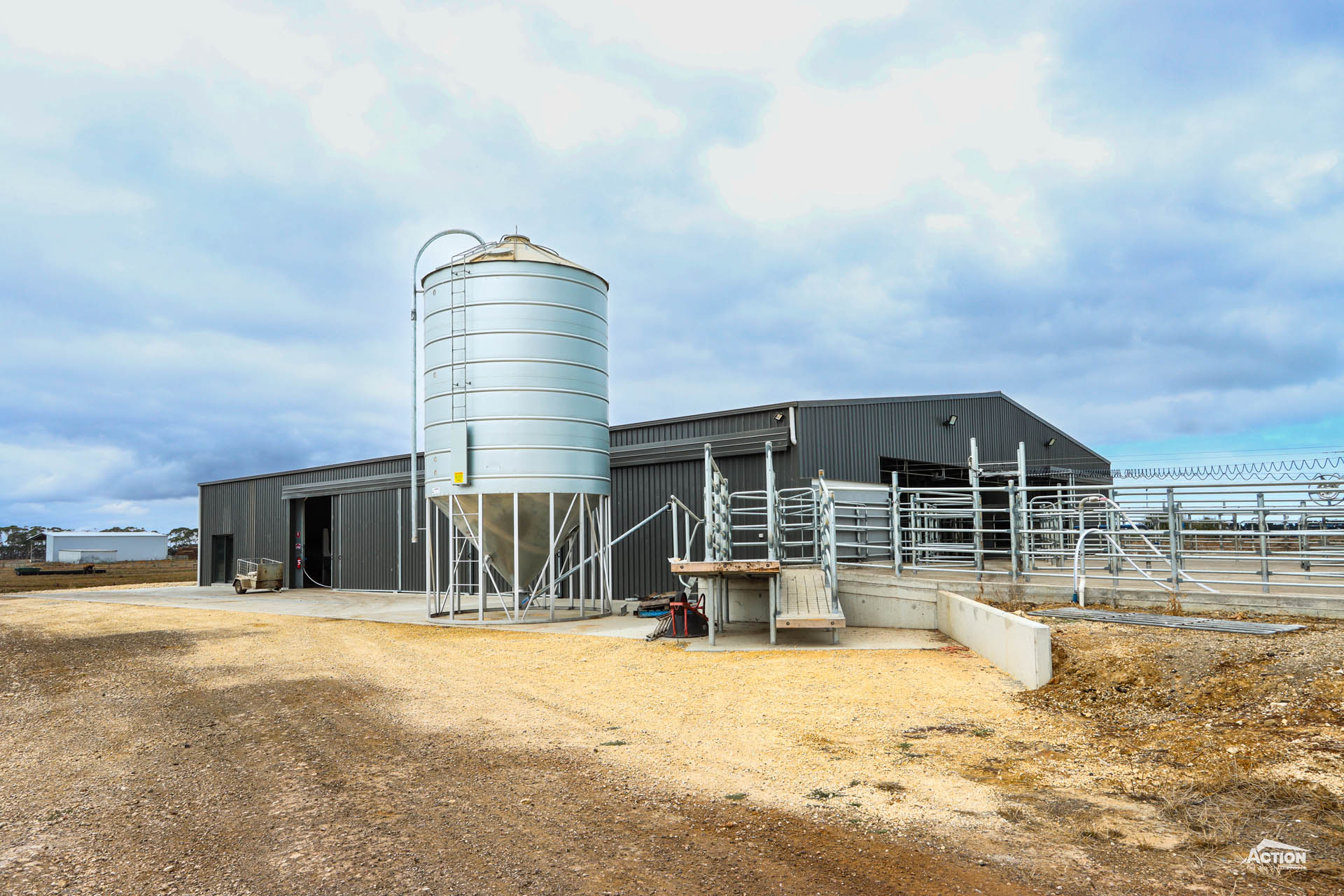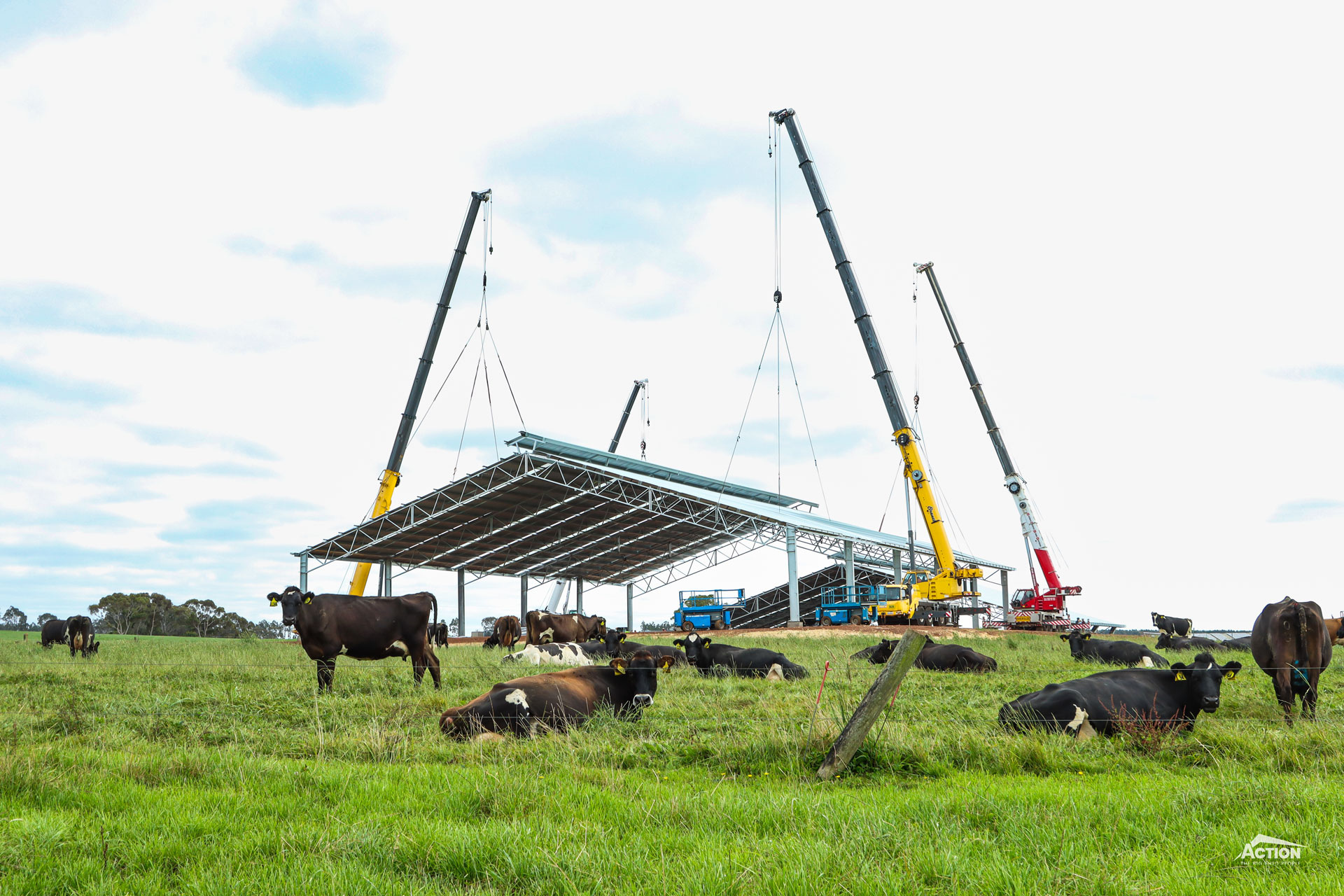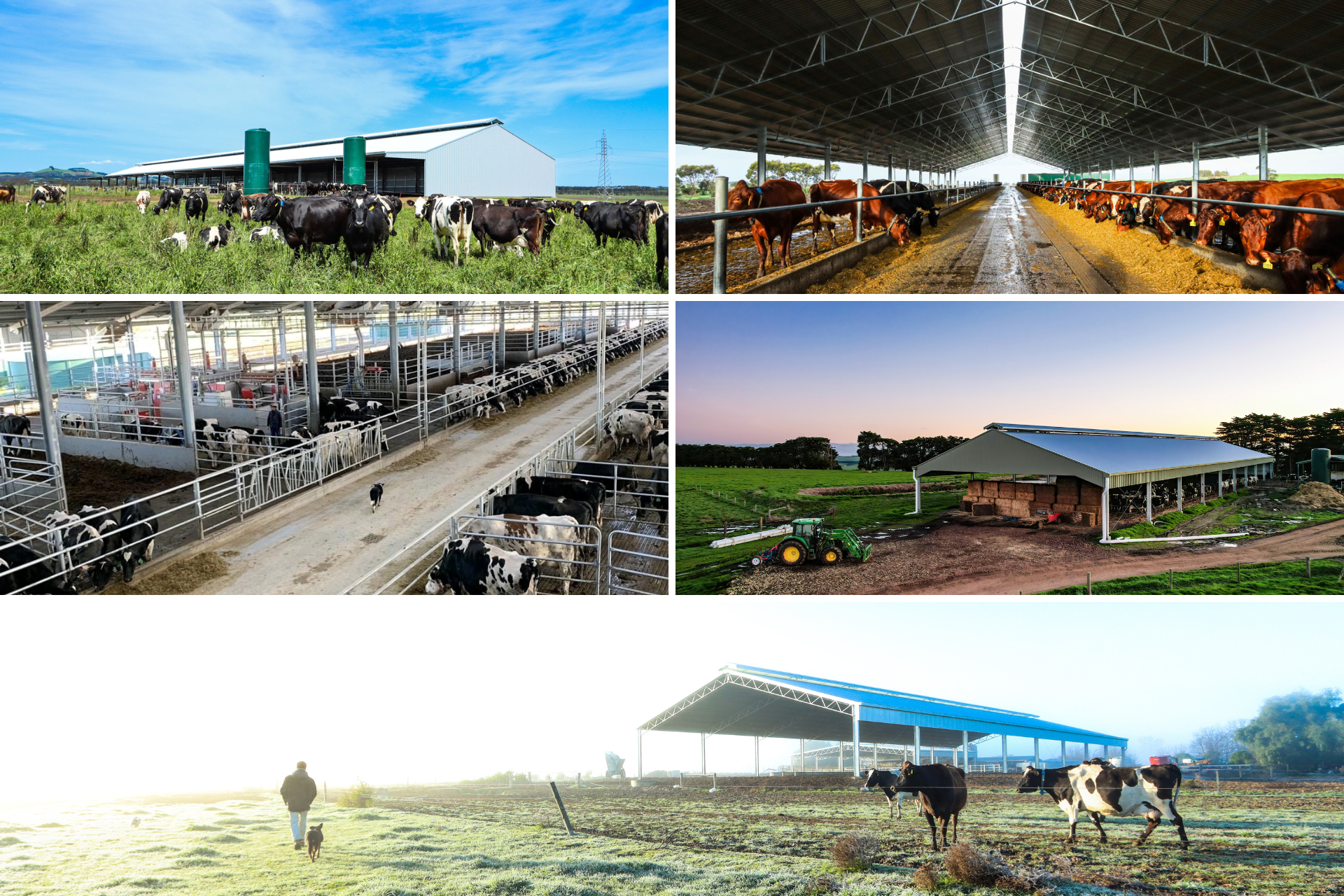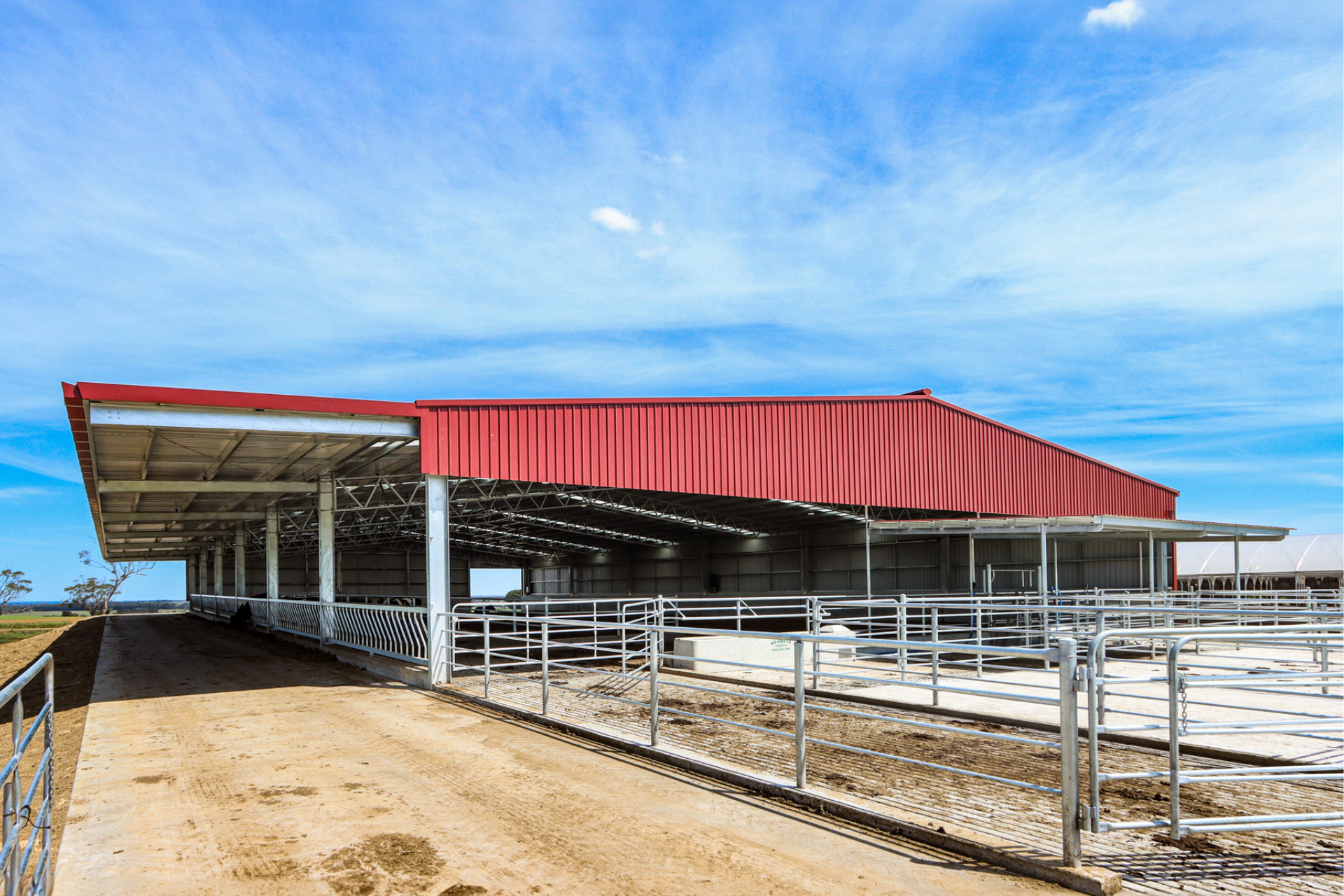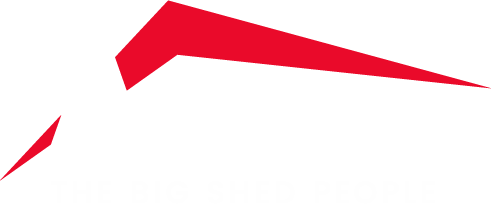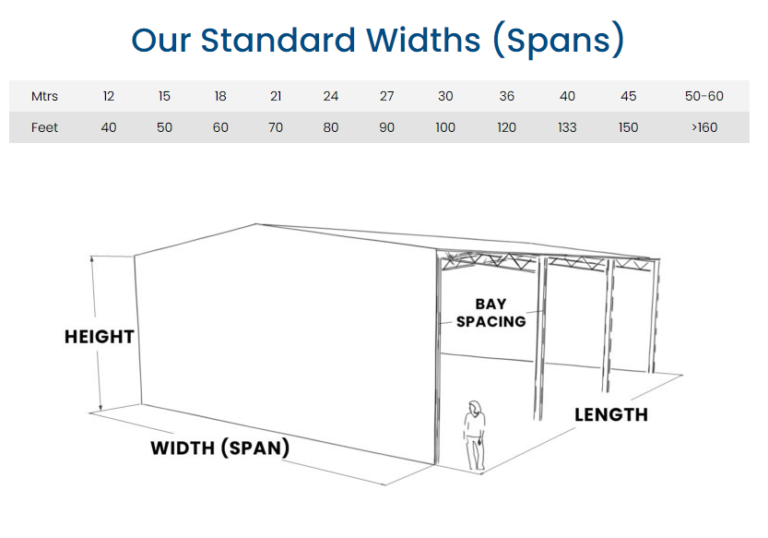Good infrastructure is key to ensuring the Australian dairy industry’s continued growth and innovation, allowing dairy operations to run efficiently and profitably.
In recent years, there has been a growing trend of investing in new and improved facilities such as calf sheds and calving shelters.
This has been driven by an industry focus on animal welfare and cow comfort and how it impacts consumer sentiment, cow performance and profitability.
Similarly, labour constraints such as shortages have also encouraged research and investment in innovations such as robotic dairies.
And generally, new dairy shed builds and platform upgrades have also been a focus.
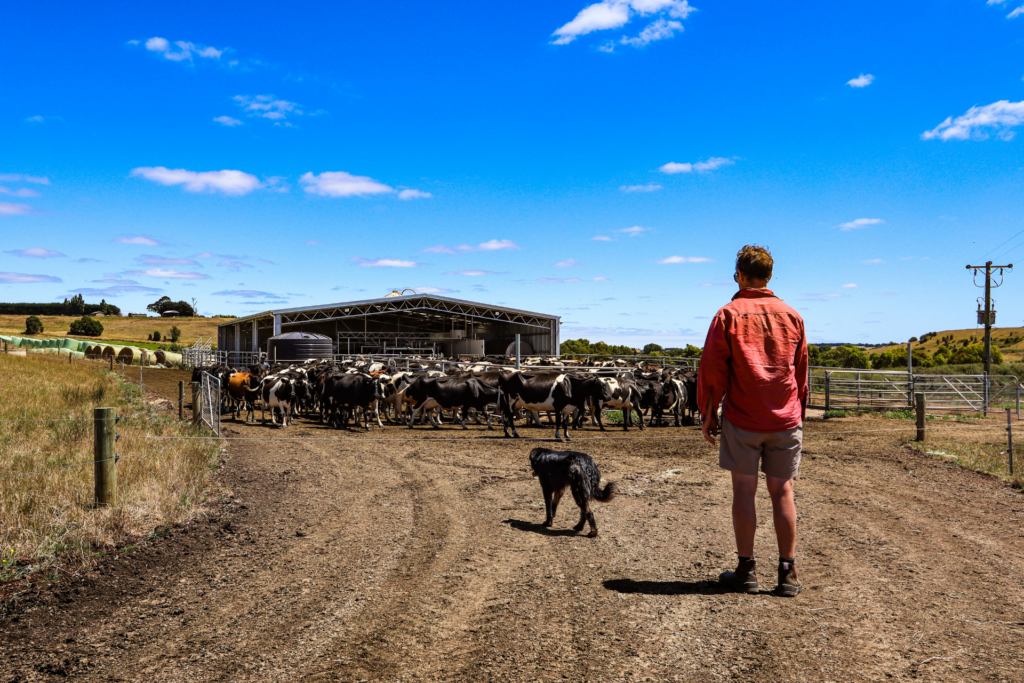
A prime example of this is the herringbone dairy shed recently constructed at Cobden.
Keep reading to learn more about this Action dairy shed build in more detail.
About The Project
Size: 24m x 18m x 3.6m
Location: Cobden VIC
Build Date: 2020
Project Details
Here are some of the key details and design considerations of this dairy shed build.
- The shed features open sides to allow for sufficient airflow, which helps to keep it dry and the cows cool.
- To facilitate easy access and enhance airflow, the shed is equipped with a roller door.
- A run of skylights in the central bay allows natural light to filter through the shed without causing the cows to baulk at floor shadows.
- All columns, trusses and sliding doors are fully hot dip galvanised for maximum corrosion protection, which is essential in such a highly corrosive environment!
- The concrete floor of the shed is grooved to prevent cows from slipping and becoming lame, and the site is carefully chosen to promote good drainage and minimise the risk of slipping.
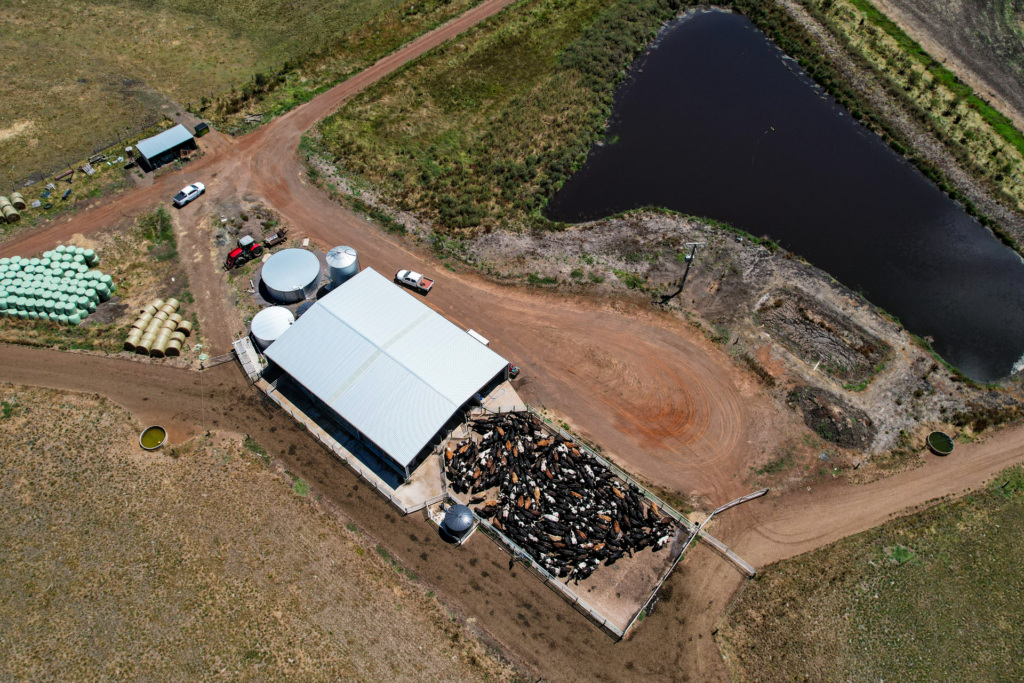
The site also ensures adequate space for an optimal shed design and dairy layout that supports good flow and provides a low-stress environment for the cows. And it allows for future infrastructure expansion.
Project Price Guide
A price guide for a similar project in 2023 would be approx. $60,000 – $75,000 including GST, footings and erection costs.
Project Gallery
Browse some of our favourite photos of the project for inspiration for your dairy shed build!
Useful Resources
If you found this article interesting, you might also find these articles and price guides helpful for your project planning:
- How Much Does It Cost To Build A Rotary Dairy Shed?
- 7 Of The Best Rotary Dairy Platform Suppliers (Ratings & Reviews)
- How Much Does It Cost To Build A Calving Shed?
- How Much Do Concrete Panels For Sheds Cost?
- 10 Questions To Ask Your Farm Shed Builder
Want to browse more featured projects?
